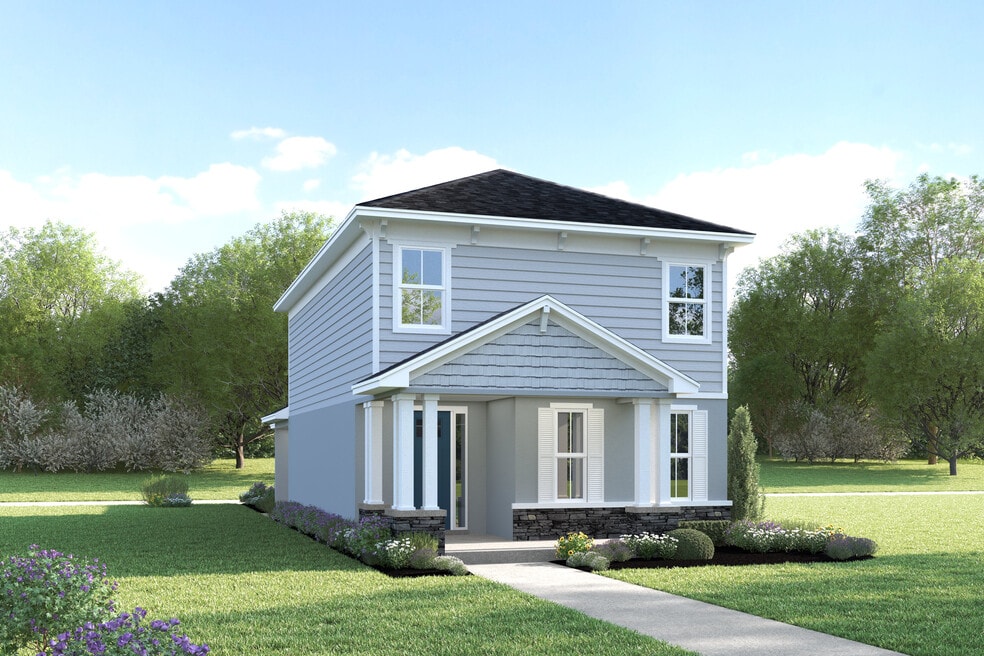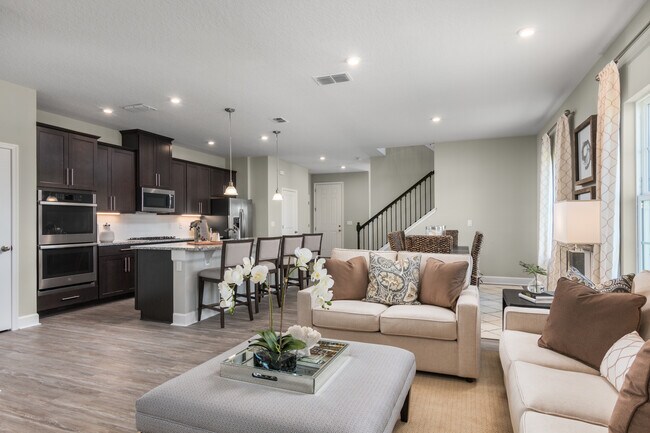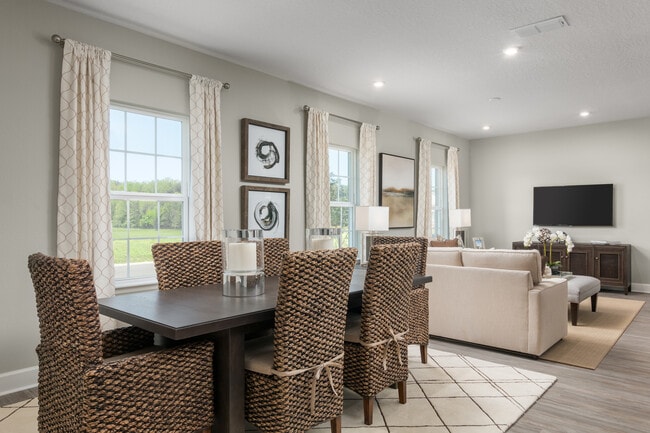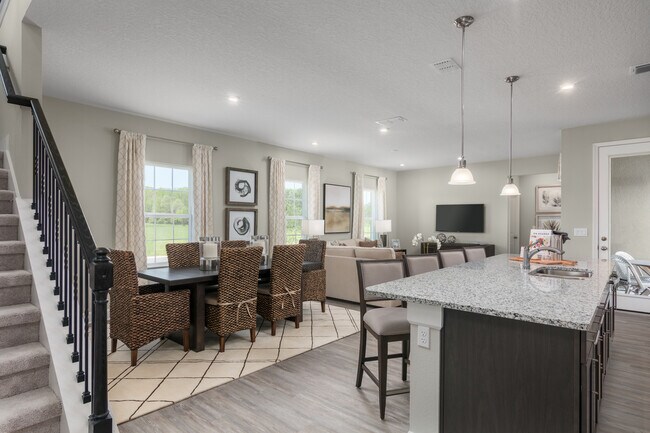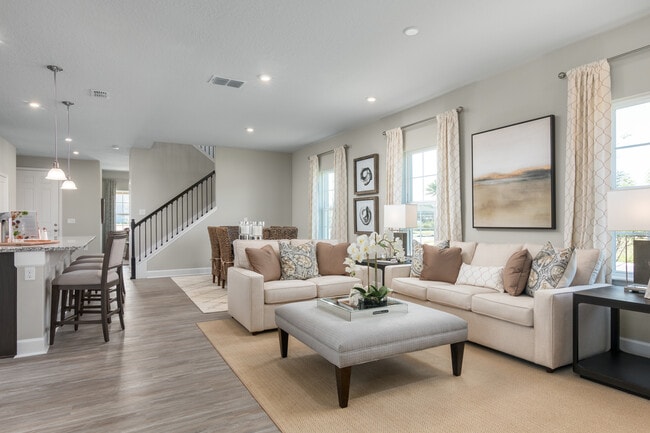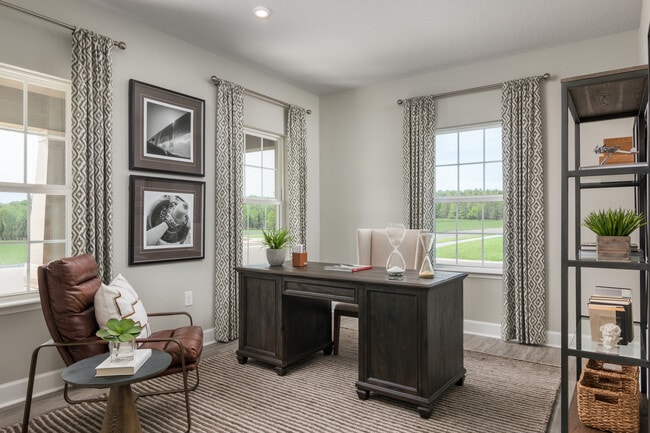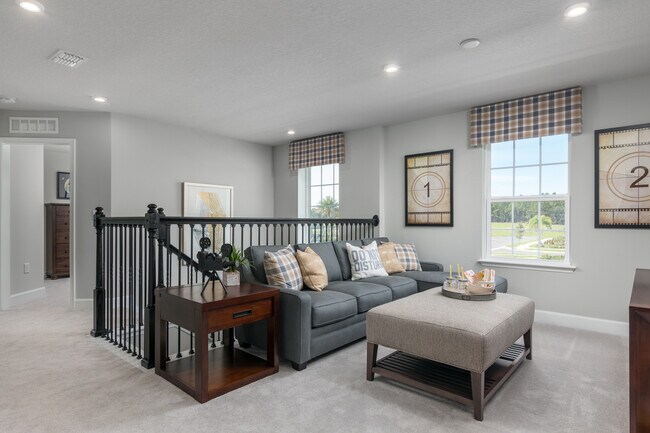
Starting from $340,990
Lake Mattie Preserve - Lake Mattie Preserve Single-Family
Auburndale, FL 33823
Estimated payment starting at $2,149/month
Total Views
41
3
Beds
2.5
Baths
2,138
Sq Ft
$159
Price per Sq Ft
Highlights
- New Construction
- Community Lake
- Community Pool
- Frank E. Brigham Academy Rated 9+
- Clubhouse
- Community Playground
About This Floor Plan
The Hutchinson single-family home has everything you want. Enter through the rear 2-car garage and say hi to friendly faces in the great room. Dinner smells amazing in the gourmet kitchen. It’ll taste even better once it’s moved from the island to the lanai. A flex space at the front of the home became your office and gym, perfect for a quick workout. After reading in the 2nd-floor loft, just outside 2 bedrooms and a full bath, head to your private owner’s suite. This spacious escape has a walk-in closet and double vanity bath, and it’s your favorite room in the house you love.
Sales Office
Office Address
2110 Blue Heron Cir
Auburndale, FL 33823
Driving Directions
Home Details
Home Type
- Single Family
Parking
- 2 Car Garage
Home Design
- New Construction
Interior Spaces
- 2-Story Property
Bedrooms and Bathrooms
- 3 Bedrooms
Community Details
Overview
- Community Lake
- Water Views Throughout Community
Amenities
- Clubhouse
Recreation
- Community Playground
- Community Pool
- Park
- Dog Park
- Trails
Map
Other Plans in Lake Mattie Preserve - Lake Mattie Preserve Single-Family
About the Builder
Since 1948, Ryan Homes' passion and purpose has been in building beautiful places people love to call home. And while they've grown from a small, family-run business into one of the top five homebuilders in the nation, they've stayed true to the principles that have guided them from the beginning: unparalleled customer care, innovative designs, quality construction, affordable prices and desirable communities in prime locations.
Nearby Homes
- Lake Mattie Preserve - Lake Mattie Preserve Single-Family
- 2262 Blue Heron Cir
- Otter Woods Estates
- Lake Mattie Preserve - Lake Mattie Preserve Townhomes
- Lake Mattie Preserve - Lake Mattie Preserve Estates
- 2266 Blue Heron Cir
- 2270 Blue Heron Cir
- 2274 Blue Heron Cir
- 2281 Blue Heron Cir
- 2024 Mallard Blvd
- 2028 Mallard Blvd
- 0 Cr-559 Unit MFRO6303405
- 201 Fish Haven Rd Unit 64
- 0 Shorewood Dr
- 511 Auburn Grove Terrace
- 4343 Juliana Lake Dr
- 4401 Juliana Lake Dr
- The Reserve at Van Oaks
- Lake Julianna Estates
- 4300 Juliana Lake Dr
