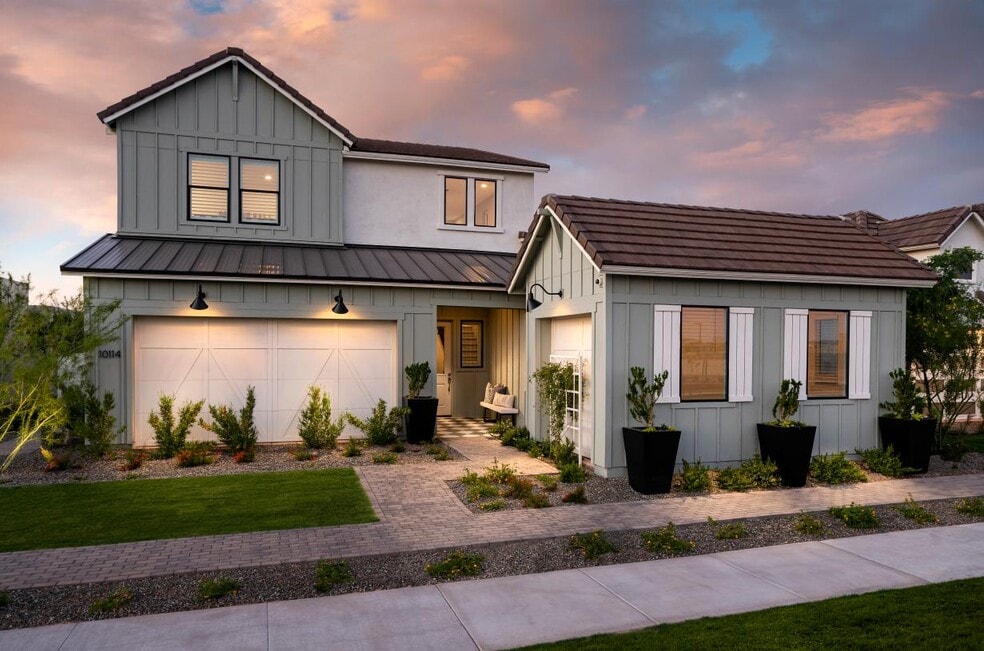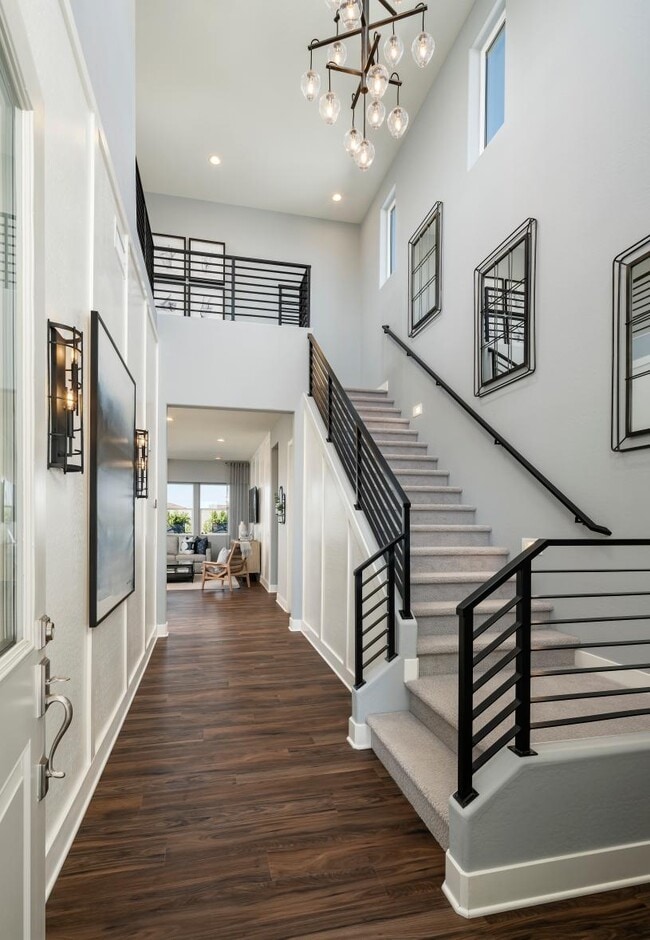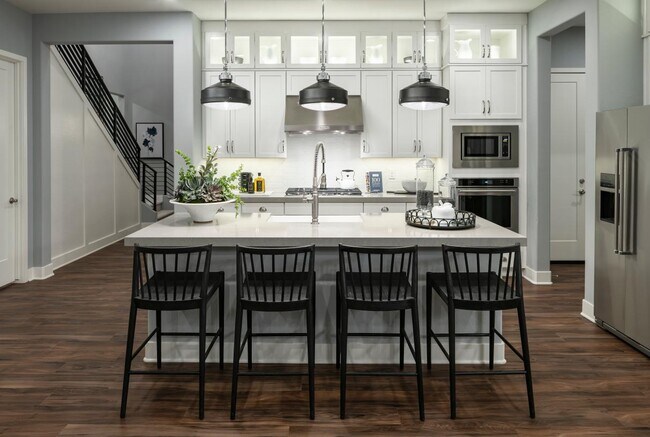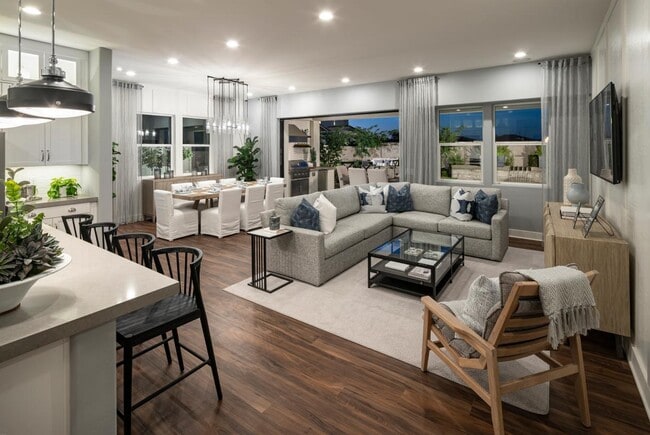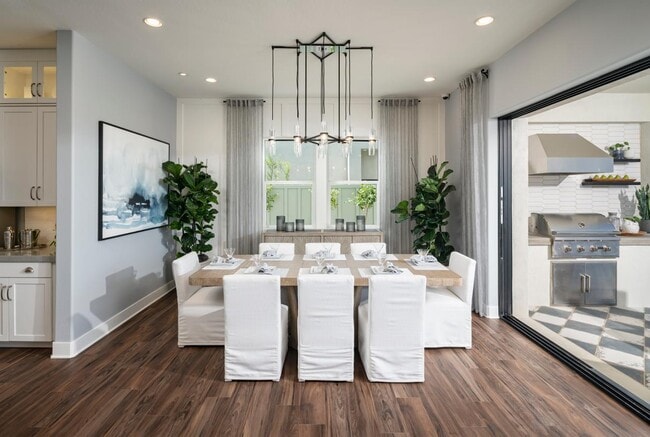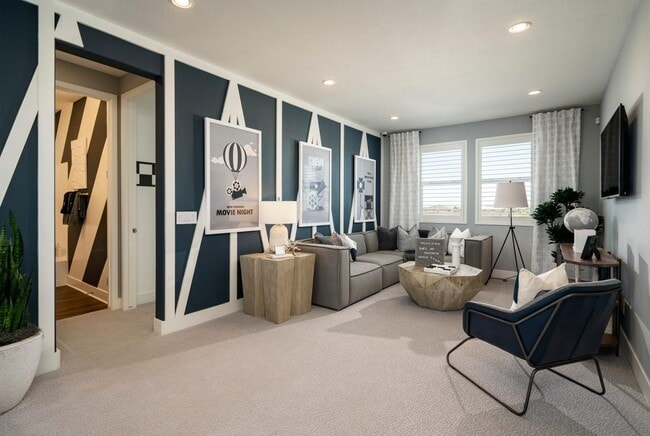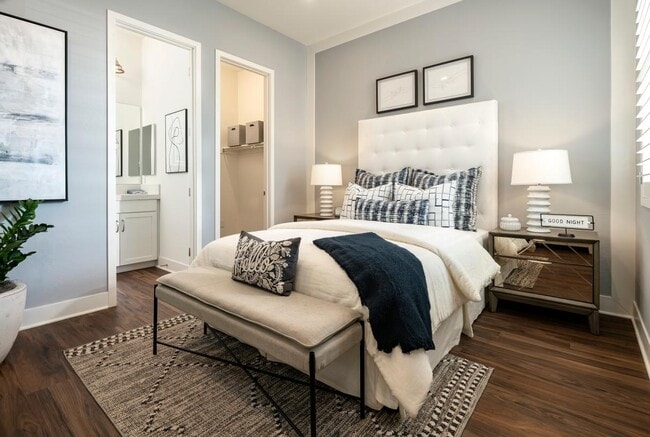
Estimated payment starting at $4,290/month
Highlights
- New Construction
- Primary Bedroom Suite
- Loft
- Gateway Polytechnic Academy Rated A-
- Main Floor Primary Bedroom
- High Ceiling
About This Floor Plan
You'll feel right at home in the Hutchinson. A magnificent two-story foyer with a 21-foot ceiling leads to the sprawling open-concept kitchen, great room, and casual dining area which overlooks a desirable covered patio. The primary bedroom suite, conveniently located on the first floor, accesses a spa-quality primary bathroom featuring a luxe shower with seat, private water closet, and extra linen storage. An additional bedroom suite with private bath and walk-in closet, a centrally located laundry area and powder room, and a spacious storage room round out the first level. The second floor reveals four additional bedrooms, all with access to a shared hall bath. A roomy loft offers extra living space and even more potential storage.
Builder Incentives
Take advantage of limited-time incentives on select homes during Toll Brothers Fall Savings Event, 10/8-10/26/25.* Choose from a wide selection of move-in ready homes, homes nearing completion, or home designs ready to be built for you—find your new
Sales Office
| Monday |
10:00 AM - 5:30 PM
|
| Tuesday |
10:00 AM - 5:30 PM
|
| Wednesday |
1:00 PM - 5:30 PM
|
| Thursday |
10:00 AM - 5:30 PM
|
| Friday |
10:00 AM - 5:30 PM
|
| Saturday |
10:00 AM - 5:30 PM
|
| Sunday |
10:00 AM - 5:30 PM
|
Home Details
Home Type
- Single Family
Parking
- 3 Car Attached Garage
- Front Facing Garage
- Tandem Garage
Home Design
- New Construction
Interior Spaces
- 2-Story Property
- High Ceiling
- Mud Room
- Formal Entry
- Great Room
- Dining Area
- Loft
Kitchen
- Eat-In Kitchen
- Breakfast Bar
- Kitchen Island
Bedrooms and Bathrooms
- 6 Bedrooms
- Primary Bedroom on Main
- Primary Bedroom Suite
- Walk-In Closet
- Powder Room
- In-Law or Guest Suite
- Primary bathroom on main floor
- Secondary Bathroom Double Sinks
- Dual Vanity Sinks in Primary Bathroom
- Private Water Closet
- Walk-in Shower
Laundry
- Laundry Room
- Laundry on main level
- Washer and Dryer Hookup
Outdoor Features
- Covered Patio or Porch
Community Details
Amenities
- Amphitheater
- Outdoor Fireplace
Recreation
- Community Basketball Court
- Bocce Ball Court
- Community Playground
- Park
Map
Move In Ready Homes with this Plan
Other Plans in Tapestry at Destination
About the Builder
- Tapestry at Destination
- 11326 E Utah Ave
- 11332 E Utah Ave
- Destination at Gateway - Expedition at Destination
- La Mira - Discovery Collection
- Avalon Crossing - Fusion
- Avalon Crossing - Medley
- Avalon Crossing - Emblem
- Avalon Crossing - Ascent
- XXXXX S Mountain Rd Unit 1
- Avalon Crossing - Inspiration
- 0 Unknown -- Unit 5 6809675
- Radiance At Superstition Vistas
- 5466 E Axle Ave
- North Creek - Palo Verde
- North Creek - Mesquite
- North Creek - Ironwood Villages
- North Creek - The Villas
- North Creek - The Estates
- 43527 N Wollemi St
