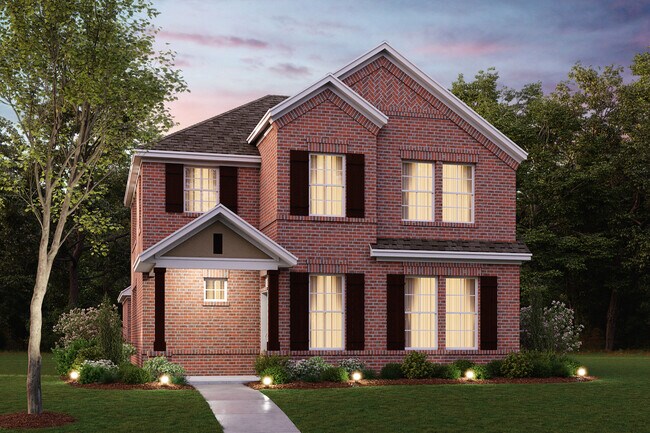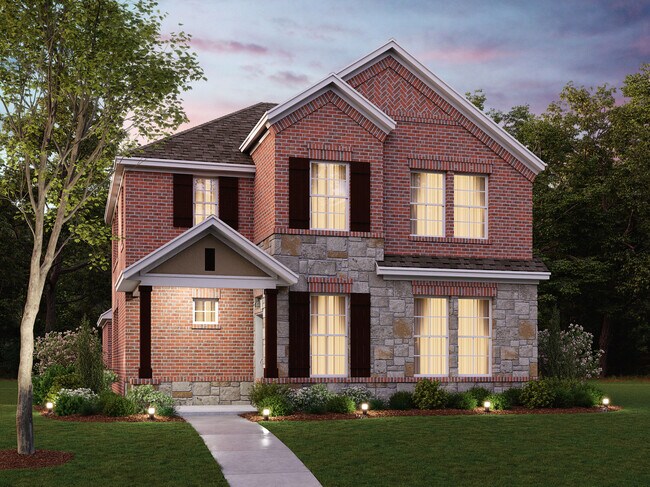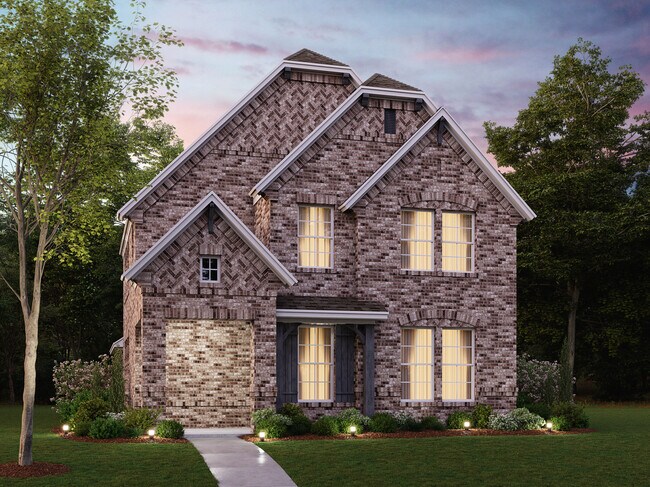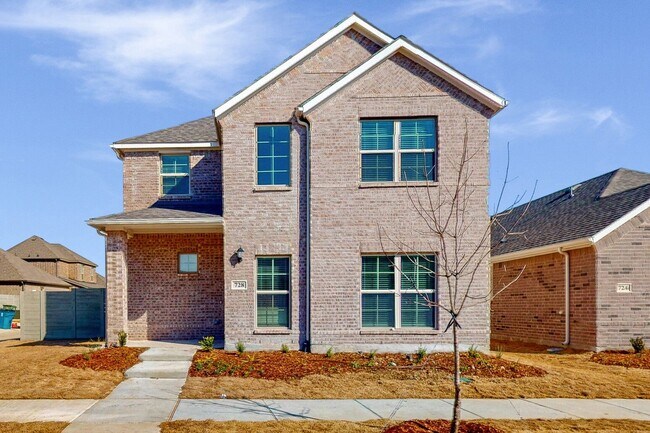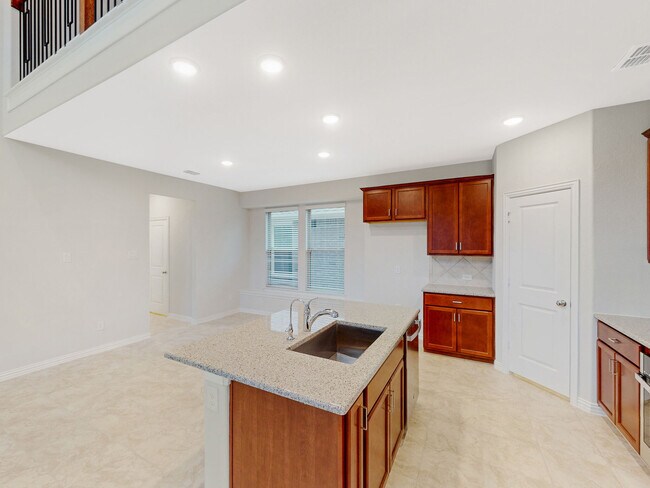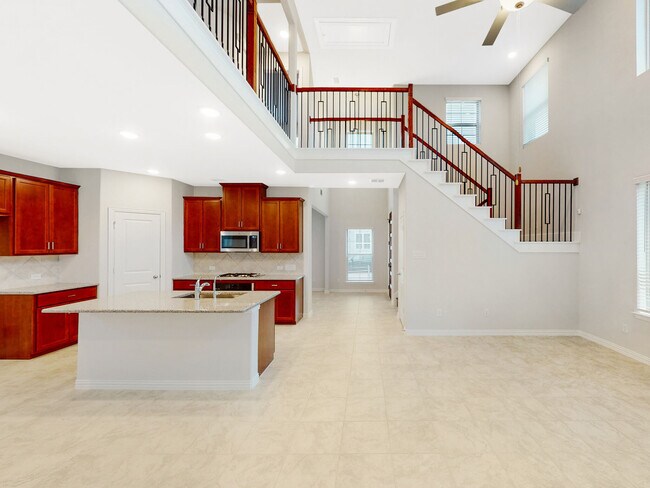
NEW CONSTRUCTION
BUILDER INCENTIVES
Verified badge confirms data from builder
Celina, TX 75009
Estimated payment starting at $2,377/month
Total Views
2,576
3
Beds
2.5
Baths
2,230
Sq Ft
$166
Price per Sq Ft
Highlights
- Golf Course Community
- New Construction
- Clubhouse
- Moore Middle School Rated A-
- Primary Bedroom Suite
- Main Floor Primary Bedroom
About This Floor Plan
Welcome to the Hyacinth floorplan! Boasting two stories and 2,230—2,230 square feet of functional living space, this all new Cottage Series floorplan has everything to love. This layout includes 3 bedrooms, 2.5 bathrooms, and a 2-car garage. The memories are just waiting to be made inside.
Builder Incentives
Discover your dream home this holiday season and save big! For a limited-time only, purchase a Quick Move-In home that can close by January 29th, 2026, and receive a free appliance package*, 2" blinds*, up to $15,000 in paid closing costs**, and l...
Sales Office
Hours
| Monday |
12:00 PM - 6:00 PM
|
| Tuesday - Wednesday |
10:00 AM - 6:00 PM
|
| Thursday |
Closed
|
| Friday - Saturday |
10:00 AM - 6:00 PM
|
| Sunday |
12:00 PM - 6:00 PM
|
Sales Team
Rebekah Kim
Chandler Wall
Office Address
2704 Fork Way
Celina, TX 75009
Driving Directions
Home Details
Home Type
- Single Family
HOA Fees
- $54 Monthly HOA Fees
Parking
- 2 Car Attached Garage
- Rear-Facing Garage
Home Design
- New Construction
Interior Spaces
- 2-Story Property
- Formal Entry
- Family Room
- Dining Room
- Game Room
- Kitchen Island
Bedrooms and Bathrooms
- 3 Bedrooms
- Primary Bedroom on Main
- Primary Bedroom Suite
- Walk-In Closet
- Powder Room
- Double Vanity
- Private Water Closet
- Bathtub with Shower
- Walk-in Shower
Laundry
- Laundry Room
- Laundry on main level
Outdoor Features
- Covered Patio or Porch
Community Details
Recreation
- Golf Course Community
- Community Playground
- Lap or Exercise Community Pool
- Trails
Additional Features
- Clubhouse
Map
Other Plans in Lilybrooke at Legacy Hills - Cottage Series
About the Builder
M/I Homes has been building new homes of outstanding quality and superior design for many years. Founded in 1976 by Irving and Melvin Schottenstein, and guided by Irving’s drive to always “treat the customer right,” they’ve fulfilled the dreams of hundreds of thousands of homeowners and grown to become one of the nation’s leading homebuilders. Whole Home Building Standards. Forty years in the making, their exclusive building standards are constantly evolving, bringing the benefits of the latest in building science to every home they build. These exclusive methods of quality construction save energy and money while being environmentally responsible. Their homes are independently tested for energy efficiency and Whole Home certified. Clients get the benefits of a weather-tight, money saving, better-built home.
Nearby Homes
- Lilybrooke at Legacy Hills
- Lilybrooke at Legacy Hills - Cottage Series
- Lilybrooke at Legacy Hills - Reserve Series
- 2516 Travis St
- 4041 Red Bluff St
- Magnolia at Legacy Hills
- Brookshire at Legacy Hills - 50s
- TBD Legacy (Fm 455) Ln
- 2525 Swinley Forest St
- 17374 W
- Brookshire at Legacy Hills - 60s
- Brookshire at Legacy Hills
- Legacy Hills
- Enclave at Legacy Hills - Overlook 60'
- Enclave at Legacy Hills - Crossings 50'
- 2424 Saint George Dr
- 17256 W Fm 455
- Arbors at Legacy Hills
- 1516 Abbott Creek Rd
- Legacy Hills - Brookstone Collection

