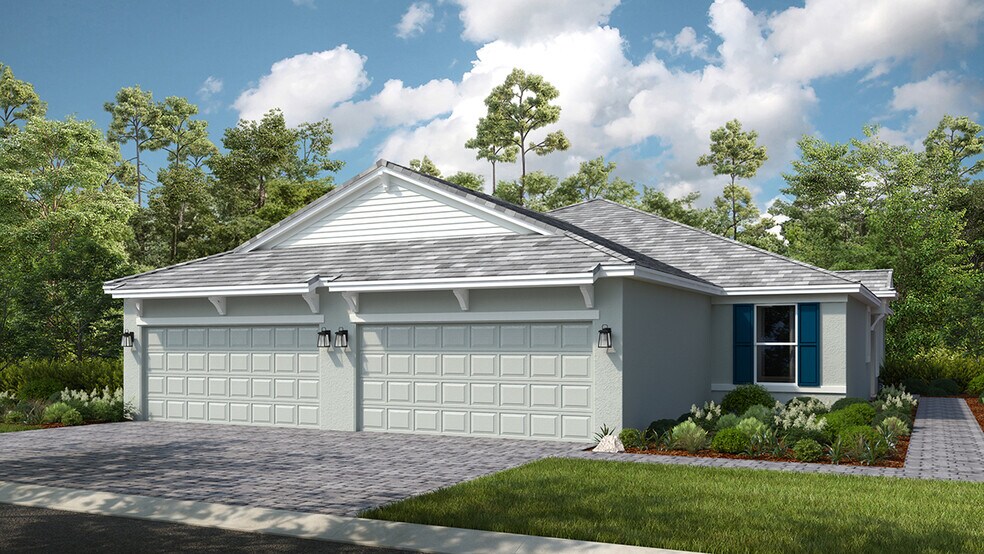
Sarasota, FL 34241
Estimated payment starting at $2,850/month
Highlights
- New Construction
- Primary Bedroom Suite
- Pond in Community
- Active Adult
- Clubhouse
- Lanai
About This Floor Plan
The Ibis boasts 1,533 sq. ft. of luxurious living space set amid lush landscaping and is built to Taylor Morrison’s high standards of construction quality and thoughtful design. It showcases 2 bedrooms, 2 bathrooms, a flex space, a 2-car garage, and many more distinctive features. As you enter the home, you are met with an open-concept gathering room that is overlooked by a large designer kitchen. Your primary suite will serve as a peaceful retreat, coming equipped with a spacious walk-in closet, a dual sink vanity, expansive shower, private commode, and more! A Canvas Community Esplanade at Skye Ranch is one of the communities where we offer the Canvas Studio. • Building your dream home is now easier than ever. • Enjoy a professionally designed home with less stress. • We’ve carefully curated a selection of designer collections that feature today’s most desired finishes and popular selections. • Our designers have selected countertops, tile, backsplashes, cabinets, flooring and other finishes that add impeccable style and pair perfectly together. • For you, this means a convenient, streamlined experience that saves you time. • And we know you’ll appreciate knowing the price of your home from the start. Paint the Canvas of your new home with design collections specially curated by our talented design consultants. Visit us today or call to learn more about Canvas.
Builder Incentives
For a limited time, enjoy flexible savings up to $75,000 where you need it, whether you're looking for design and structural option savings, lot premium discounts, HOA fees for one year, or savings on a quick move-in home.
Sales Office
| Monday - Saturday |
10:00 AM - 6:00 PM
|
| Sunday |
12:00 PM - 5:00 PM
|
Home Details
Home Type
- Single Family
Lot Details
- Landscaped
- Sprinkler System
- Lawn
HOA Fees
- $401 Monthly HOA Fees
Parking
- 2 Car Attached Garage
- Front Facing Garage
Home Design
- New Construction
Interior Spaces
- 1,533 Sq Ft Home
- 1-Story Property
- Double Pane Windows
- Formal Entry
- Smart Doorbell
- Great Room
- Formal Dining Room
- Flex Room
- Smart Thermostat
Kitchen
- Breakfast Bar
- Built-In Range
- Built-In Microwave
- Dishwasher
- Stainless Steel Appliances
- Disposal
Flooring
- Carpet
- Tile
Bedrooms and Bathrooms
- 2 Bedrooms
- Primary Bedroom Suite
- Walk-In Closet
- 2 Full Bathrooms
- Primary bathroom on main floor
- Dual Vanity Sinks in Primary Bathroom
- Private Water Closet
- Bathtub with Shower
- Walk-in Shower
Laundry
- Laundry Room
- Laundry on main level
- Washer and Dryer Hookup
Outdoor Features
- Lanai
- Porch
Utilities
- Central Heating and Cooling System
- SEER Rated 13-15 Air Conditioning Units
- Programmable Thermostat
- Smart Home Wiring
- High Speed Internet
- Cable TV Available
Community Details
Overview
- Active Adult
- Pond in Community
Amenities
- Clubhouse
Recreation
- Tennis Courts
- Community Basketball Court
- Community Pool
- Park
- Trails
Map
Move In Ready Homes with this Plan
Other Plans in Esplanade at Skye Ranch
About the Builder
Frequently Asked Questions
- Esplanade at Skye Ranch
- Cassia at Skye Ranch
- 9268 Starry Night Ave
- 9260 Starry Night Ave
- The Towns at Skye Ranch
- Grand Park
- Grand Park - Celebration
- Grand Park - Coastal
- Grand Park - Townhomes
- Grand Park - Cove
- Grand Park - Cruise
- Grand Park - Coral
- Hawkstone - 62' Homesite Series
- Hawkstone - 52' Homesite Series
- 9255 Swaying Branch Rd
- 10709 Leafwing Dr
- 10736 Leafwing Dr
- 0 Quarter Horse Rd
- The Gardens at Bay Street
- 12457 Golden Sage Dr
Ask me questions while you tour the home.






