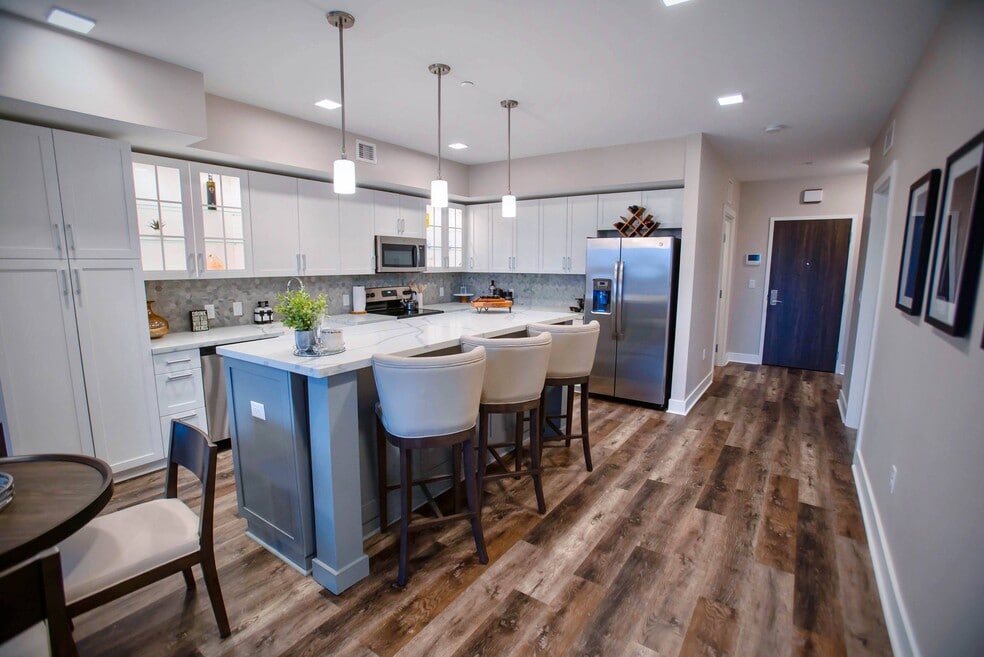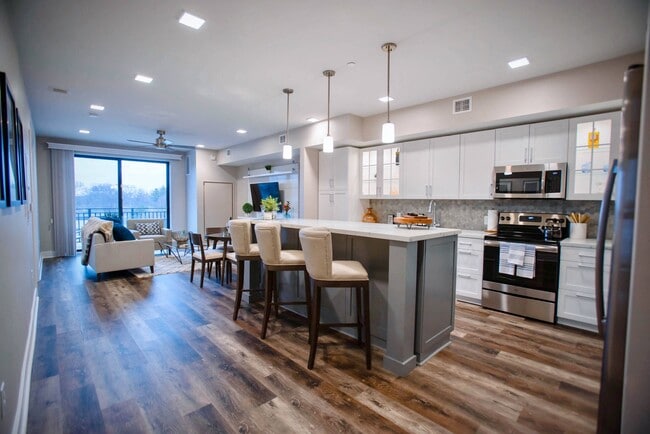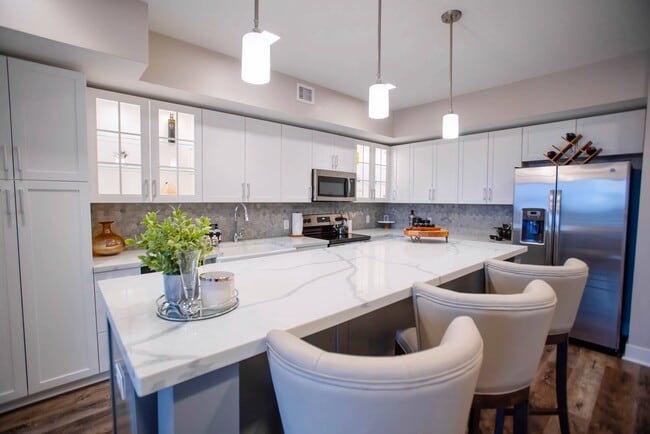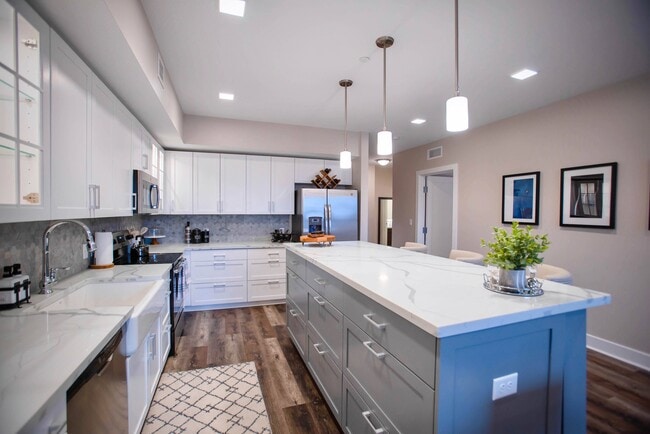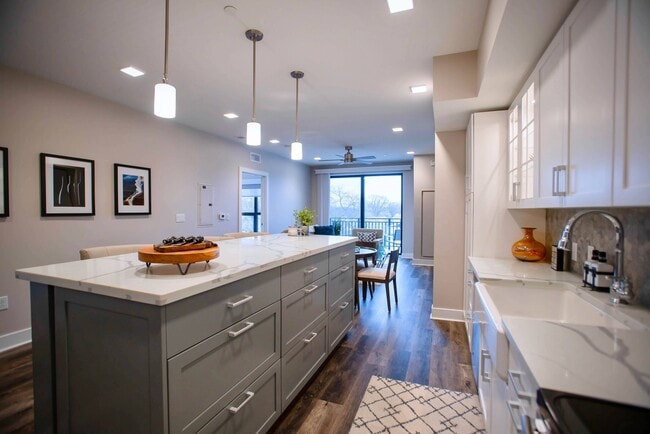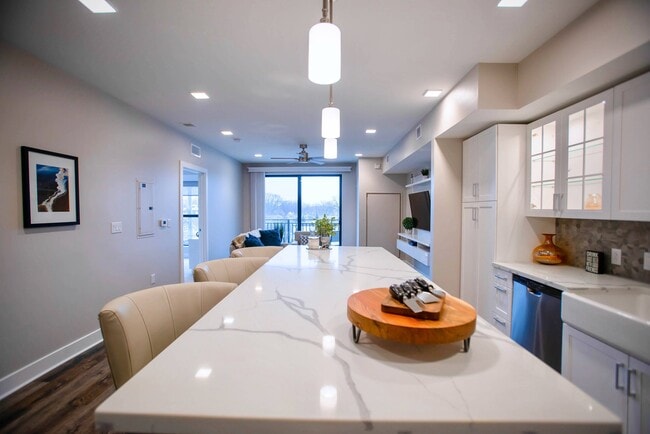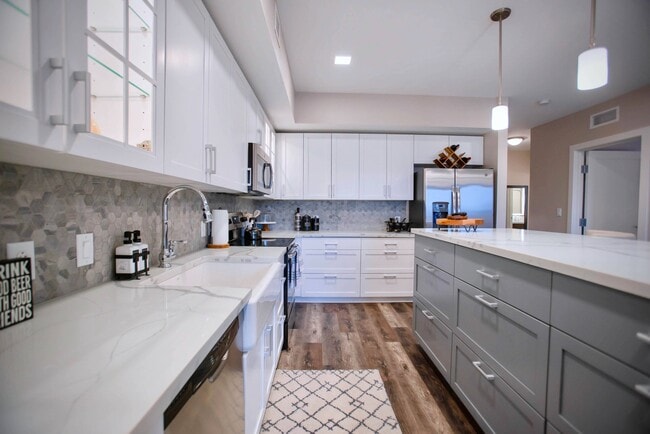About ICON on Main - Royal Oak, MI
Located in the heart of downtown Royal Oak and only minutes from nearby Ferndale, Birmingham, and downtown Detroit, Icon on Main is situated in an unbeatably beneficial locale in the Royal Oak public school district. With proximity to major employers like Beaumont Royal Oak Hospital, Chrysler, General Motors, DMC, Blue Cross Blue Shield, and Quicken Loans, the commute is lessened, and made even more expedient with easy access to I-75 and I-696. Whether it’s a pick-me-up at Starbucks or Dessert Oasis Coffee Roasters, the latest flick at Emagine Theatre Royal Oak, a cold brew at The Royal Oak Brewery, or fresh produce at Royal Oak Farmers Market, at Icon on Main the options are endless. From fine dining and entertainment, to grocery store staples and nightcaps, everything is within reach of these apartments in Royal Oak, MI. It’s truly extraordinary living at its finest.
At Icon on Main, residents will become part of a tight-knit community all their own. Comprised of only 91 apartment homes, careful consideration has been given to each of the various studio, one-, and two-bedroom floorplans. These pet-friendly, open-concept apartments offer stunning, panoramic city and green views, and sleek, contemporary finishes like plank wood flooring and stainless-steel appliances and fixtures. Each kitchen features quartz countertops and a prep island, custom two-tone cabinetry, and farmhouse-style sink. For added convenience, an in-home washer and dryer is included, and both corporate and short-term residents alike are welcome to make one of the available twenty-six fully furnished apartments their home.
Focused on dedication and hospitality, Icon on Main is supported by a professional on-site management team and 24-hour emergency service. Our community features Key Fob building entry as well as a Gated Parking Garage to keep you and your belongings safe and secure. Residents can also take advantage of exclusive amenities that include first-floor retail and a 24-hour fitness center, along with perks and benefits such as Preferred Employer and American Heros Program.

Pricing and Floor Plans
1 Bedroom
1 Bed | 1 Bath
$2,195 - $2,595
1 Bed, 1 Bath, 949 Sq Ft
https://imagescdn.homes.com/i2/z5vPCkkrZZf7RMqXaYE8kPxkYeSwxoFn2VucfOdqAfw/116/icon-on-main-royal-oak-mi-royal-oak-mi-4.png?p=1
| Unit | Price | Sq Ft | Availability |
|---|---|---|---|
| 702 | $2,565 | 950 | Dec 9 |
1 Bed | 1 Bath - Furnished
$3,615 - $3,745
1 Bed, 1 Bath, 950 Sq Ft
/assets/images/102/property-no-image-available.png
| Unit | Price | Sq Ft | Availability |
|---|---|---|---|
| 804 | $3,745 | 950 | Dec 25 |
2 Bedrooms
2 Bed | 2 Bath
$2,625 - $3,350
2 Beds, 2 Baths, 1,091 Sq Ft
/assets/images/102/property-no-image-available.png
| Unit | Price | Sq Ft | Availability |
|---|---|---|---|
| 711 | $2,625 | 1,091 | Now |
| 511 | $2,625 | 1,091 | Nov 20 |
| 500 | $2,750 | 1,141 | Now |
| 501 | $2,675 | 1,273 | Now |
| 601 | $2,675 | 1,273 | Now |
2 Bed | 2 Bath - Furnished
$4,445 - $4,555
2 Beds, 2 Baths, 987 Sq Ft
https://imagescdn.homes.com/i2/naGFqq_kxfimunwXtkshv9mXoeMCZJi2ZHEDwQbQjJg/116/icon-on-main-royal-oak-mi-royal-oak-mi-2.png?p=1
| Unit | Price | Sq Ft | Availability |
|---|---|---|---|
| 212 | $4,515 | 987 | Dec 10 |
| 312 | $4,535 | 1,011 | Now |
| 211 | $4,465 | 1,030 | Nov 20 |
| 400 | $4,555 | 1,141 | Nov 20 |
| 201 | $4,465 | 1,216 | Now |
| 401 | $4,505 | 1,273 | Dec 9 |
Fees and Policies
The fees below are based on community-supplied data and may exclude additional fees and utilities. Use the Rent Estimate Calculator to determine your monthly and one-time costs based on your requirements.
One-Time Basics
Pets
Property Fee Disclaimer: Standard Security Deposit subject to change based on screening results; total security deposit(s) will not exceed any legal maximum. Resident may be responsible for maintaining insurance pursuant to the Lease. Some fees may not apply to apartment homes subject to an affordable program. Resident is responsible for damages that exceed ordinary wear and tear. Some items may be taxed under applicable law. This form does not modify the lease. Additional fees may apply in specific situations as detailed in the application and/or lease agreement, which can be requested prior to the application process. All fees are subject to the terms of the application and/or lease. Residents may be responsible for activating and maintaining utility services, including but not limited to electricity, water, gas, and internet, as specified in the lease agreement.
Map
- 350 N Main St Unit 814
- 206 N Washington Ave
- 312 Park Ave
- 100 N Center St Unit 404
- 125 N Washington Ave
- 414 Oakland Ave
- 402 N West St
- 408 Forest Ave
- 101 Curry Ave Unit 536
- 101 Curry Ave Unit 610
- 101 Curry Ave Unit 404
- 610 E Farnum Ave
- 410 Crane Ave
- 517 Forest Ave
- 642 W 11 Mile Rd
- 640 W 11 Mile Rd
- 517 E 3rd St
- 670 W 11 Mile Rd Unit 10
- 713 W Farnum Ave
- 100 W 5th St Unit 611
- 510 N Main St Unit 510
- 350 N Main St Unit 717
- 350 N Main St Unit 802
- 350 N Main St Unit 603
- 601 N Main St
- 221 N Main St
- 526 N Washington Ave
- 435 N Washington Ave
- 214-226 W Farnum Ave
- 118120 N Center St
- 118 N Main St
- 111 N Main St Unit 202
- 314 Oakland Ave
- 100 N Center St Unit 206
- 211 N Washington Ave
- 100 N Unit 301
- 330 Oakland Ave Unit 102
- 333 E 11 Mile Rd
- 201 N Lafayette Ave
- 808 N Main St Unit 208
