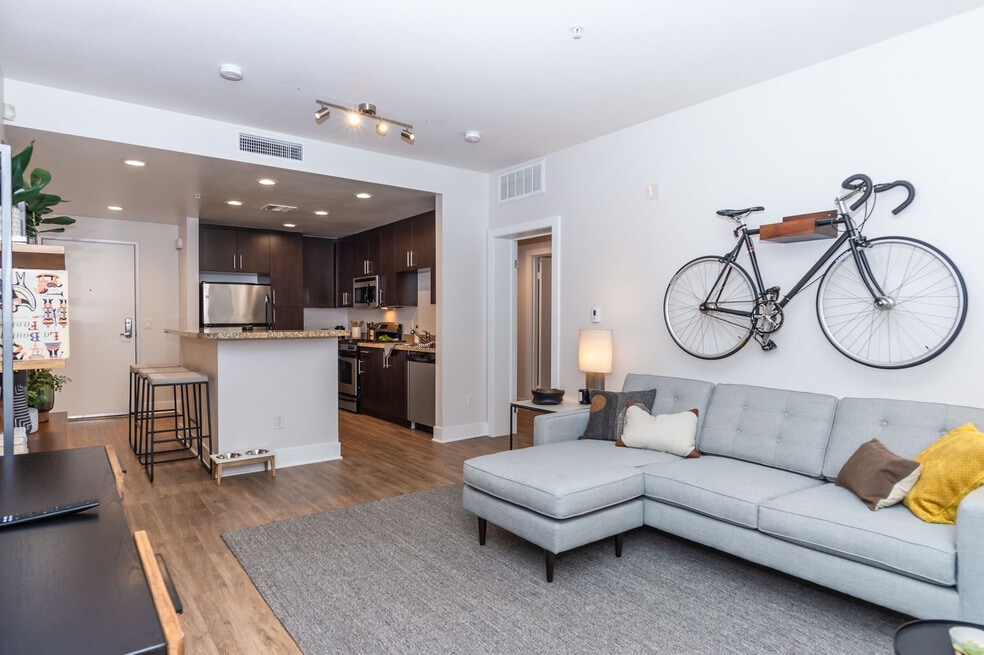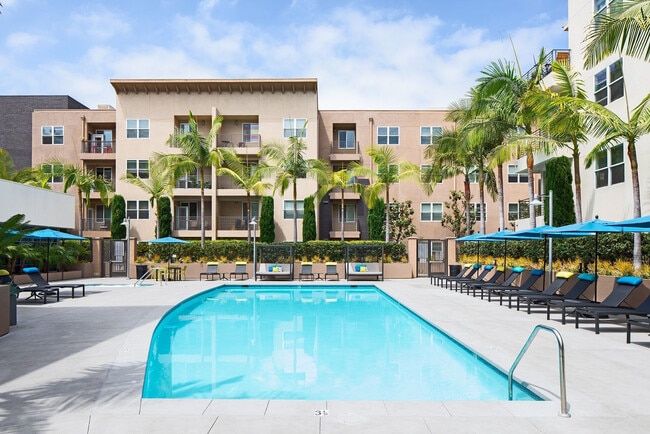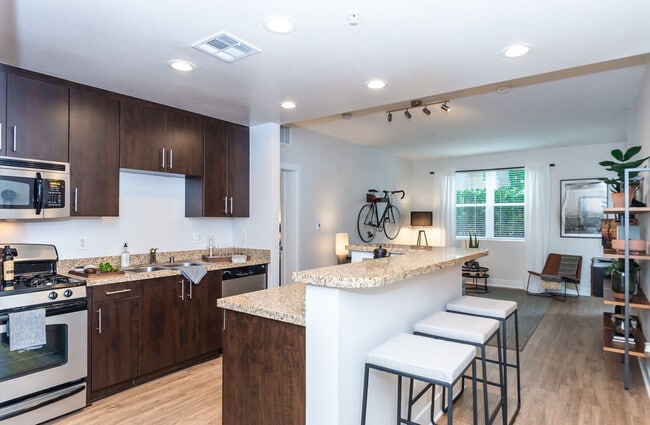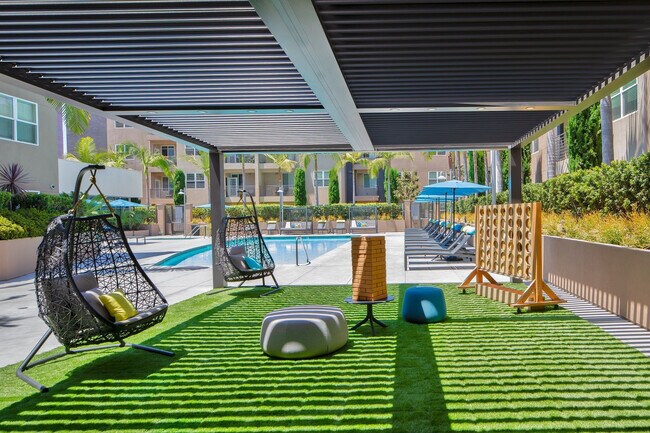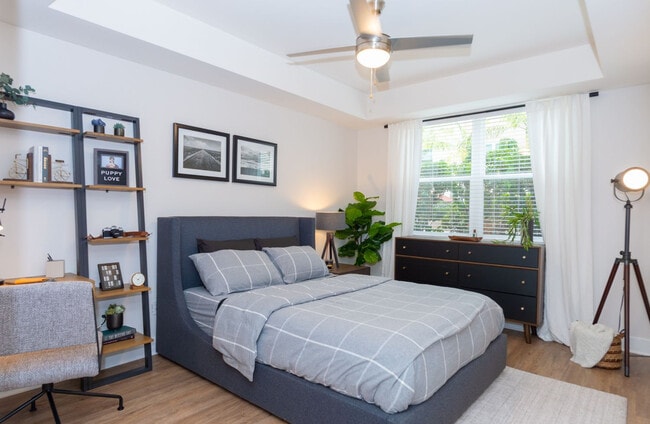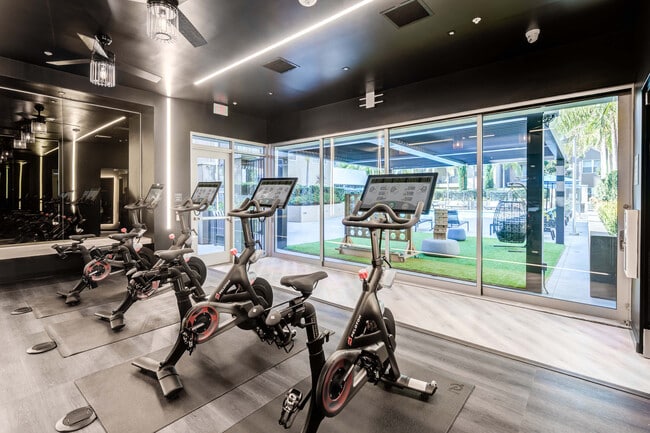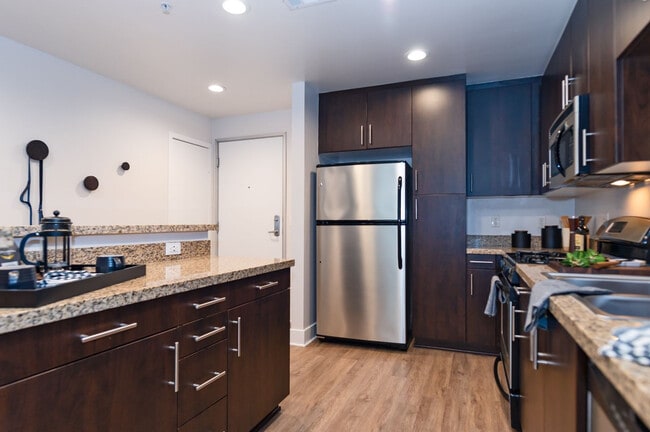About IMT Gallery 421
IMT Gallery 421 is located in the heart of Downtown Long Beach, where a rich array of entertainment and restaurant options are just outside your door. Even better, each one and two-bedroom apartment and townhome at Gallery 421 is outfitted with gorgeous finishes and all the space you need to make every day feel like a vacation. Come home to a fully-equipped gourmet kitchen, granite countertops, spacious walk-in closets and in-home washer/dryers. Outside, our community hosts a sparkling resort-style pool surrounded by private cabanas, lounge seating and lush palm trees that set the scene. To complete your all-in-one lifestyle, IMT Gallery 421 also features convenient retail stores for residents to enjoy such as Starbucks, Jimmy John’s and more. Situated only three blocks from the Metro Blue Line Station, and less than a mile from the I-710 freeway, residents have easy access to the best of everything both Los Angeles and Orange counties have to offer. With a prime coastal location and an abundance of amenities to choose from, you’ll love coming home to IMT Gallery 421.

Pricing and Floor Plans
1 Bedroom
A1
$2,715 - $2,745
1 Bed, 1 Bath, 720 Sq Ft
https://imagescdn.homes.com/i2/8B8GdnWS1fAG5HIO8tFTuiTC3TWXB_PJbSTLmeAwZxc/116/imt-gallery-421-long-beach-ca-2.jpg?t=p&p=1
| Unit | Price | Sq Ft | Availability |
|---|---|---|---|
| -- | $2,715 | 720 | Feb 22 |
2 Bedrooms
B1
$3,485
2 Beds, 2 Baths, 1,056 Sq Ft
https://imagescdn.homes.com/i2/f__K1IwABMCcvTryY8v7BdjmpnECvMTszdWdcUmbq3s/116/imt-gallery-421-long-beach-ca.jpg?p=1
| Unit | Price | Sq Ft | Availability |
|---|---|---|---|
| -- | $3,485 | 1,056 | Feb 21 |
B2
$3,550
2 Beds, 2 Baths, 1,161 Sq Ft
https://imagescdn.homes.com/i2/Vmn8xV5xvUjrAJRZdAzMc-7pmhzu_puNNivTNeCiK4g/116/imt-gallery-421-long-beach-ca-3.jpg?p=1
| Unit | Price | Sq Ft | Availability |
|---|---|---|---|
| -- | $3,550 | 1,161 | Mar 9 |
Fees and Policies
The fees below are based on community-supplied data and may exclude additional fees and utilities.One-Time Basics
Pets
Property Fee Disclaimer: Standard Security Deposit subject to change based on screening results; total security deposit(s) will not exceed any legal maximum. Resident may be responsible for maintaining insurance pursuant to the Lease. Some fees may not apply to apartment homes subject to an affordable program. Resident is responsible for damages that exceed ordinary wear and tear. Some items may be taxed under applicable law. This form does not modify the lease. Additional fees may apply in specific situations as detailed in the application and/or lease agreement, which can be requested prior to the application process. All fees are subject to the terms of the application and/or lease. Residents may be responsible for activating and maintaining utility services, including but not limited to electricity, water, gas, and internet, as specified in the lease agreement.
Map
- 437 W Sp 3a Carson St
- 327 Chestnut Ave Unit 102
- 327 Chestnut Ave Unit 201
- 315 W 3rd St Unit 301
- 354 Chestnut Ave Unit 33
- 354 Chestnut Ave Unit 9
- 348 Daisy Ave
- 330 Cedar Ave
- 350 Cedar Ave Unit 503
- 640 W 4th St Unit 205
- 640 W 4th St Unit 101
- 360 W Ocean Blvd Unit 203
- 360 W Ocean Blvd Unit 1105
- 400 W Ocean Blvd Unit 206
- 400 W Ocean Blvd Unit 606
- 400 W Ocean Blvd Unit 902
- 215 W 4th St
- 401 W 5th St Unit 3B
- 720 W 4th St Unit 110
- 720 W 4th St Unit 104
- 315 W 3rd St Unit 711
- 315 W 3rd St Unit 507
- 230 W 3rd St
- 245 W Broadway
- 230 W 3rd St Unit FL3-ID737
- 225 W 3rd St
- 640 W 4th St Unit 107
- 400 W Ocean Blvd Unit 805
- 145 W Broadway Long Beach
- 360 W Ocean Blvd
- 400 W Ocean Blvd Unit 2004
- 400 W Ocean Blvd Unit 604
- 400 W Ocean Blvd Unit 402
- 400 W Ocean Blvd Unit 2804
- 300 Pacific Ave
- 526 Magnolia Ave Unit 8
- 525 Chestnut Ave Unit 527-04
- 525 Chestnut Ave Unit 525-D
- 525 Chestnut Ave Unit 527-02
- 442 W Ocean Blvd
