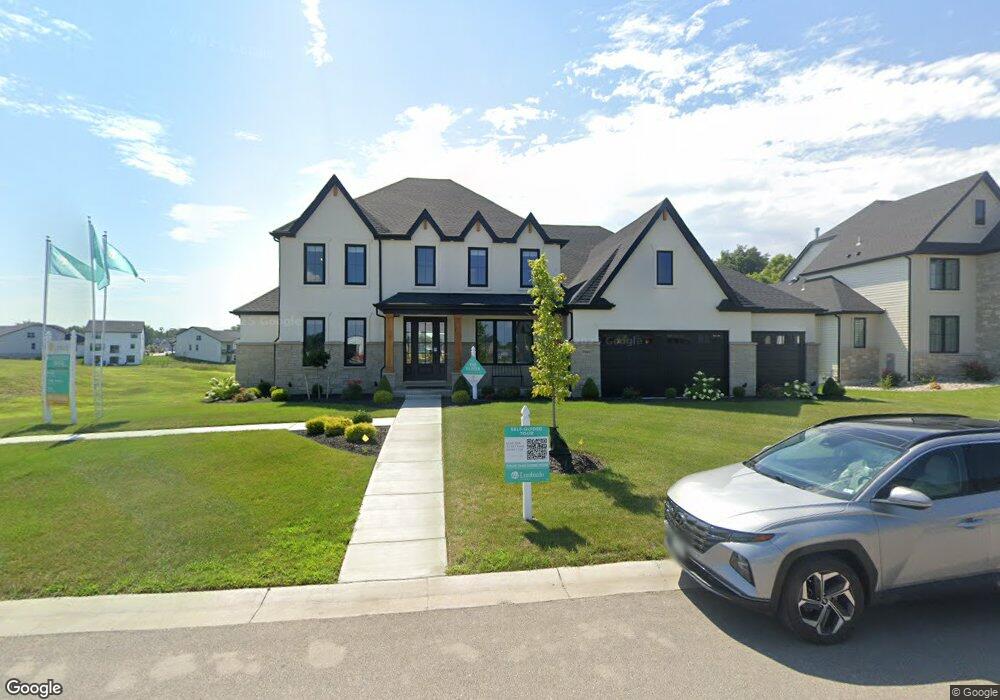7003 Canyon Trek Trail Unit 36465613 Saint Charles, MO 63304
3
Beds
3
Baths
2,569
Sq Ft
--
Built
About This Home
This home is located at 7003 Canyon Trek Trail Unit 36465613, Saint Charles, MO 63304. 7003 Canyon Trek Trail Unit 36465613 is a home with nearby schools including Warren Elementary School, Saeger Middle School, and Francis Howell Central High School.
Create a Home Valuation Report for This Property
The Home Valuation Report is an in-depth analysis detailing your home's value as well as a comparison with similar homes in the area
Home Values in the Area
Average Home Value in this Area
Tax History Compared to Growth
Map
Nearby Homes
- 6095 Saint Charles St
- 8032 Cotswald Trail
- 2017 Butte Trail Ct
- 2018 Butte Trail Ct
- 8019 Cotswald Trail
- 3004 Bruce Trail Ct
- 2009 Butte Trail Ct
- Adams 3 Car Garage Plan at Cottleville Trails - Liberty Series
- Madison 3 Car Garage Plan at Cottleville Trails - Liberty Series
- Franklin 3 Car Garage Plan at Cottleville Trails - Liberty Series
- Jefferson Plan at Cottleville Trails - Liberty Series
- McKinley Plan at Cottleville Trails - Liberty Series
- Madison II Plan at Cottleville Trails - Liberty Series
- Hamilton II 3 Car Garage Plan at Cottleville Trails - Liberty Series
- Washington 3 Car Garage Plan at Cottleville Trails - Liberty Series
- 9052 Camino Trail
- 3009 Bruce Trail Ct
- 1004 Santiago Trail
- 1003 Santiago Trail
- 8003 Cotswald Trail
- 7003 Canyon Trek Trail Unit 36469100
- 7003 Canyon Trek Trail Unit 36452503
- 7003 Canyon Trek Trail Unit 36458274
- 7003 Canyon Trek Trail Unit 36494810
- 7003 Canyon Trek Trail Unit 36472764
- 7003 Canyon Trek Trail Unit 36462943
- 7003 Canyon Trek Trail Unit 36485417
- 7003 Canyon Trek Trail Unit 36477663
- 7003 Canyon Trek Trail Unit 36487833
- 7003 Canyon Trek Trail Unit 36488375
- 7003 Canyon Trek Trail Unit 36483132
- 7003 Canyon Trek Trail Unit 36434180
- 7003 Canyon Trek Trail
- 0 Washington-Cottleville Unit MAR23075299
- 02BBLT Washington-Cottleville
- 0 Jefferson-Cottleville Unit MAR23075295
- 0 Hamilton-Cottleville Unit MAR23075291
- 87 Jefferson-Cottleville Trail
- 872BBLT Jefferson-Cottleville
- 02BBLT Jefferson-Cottleville
