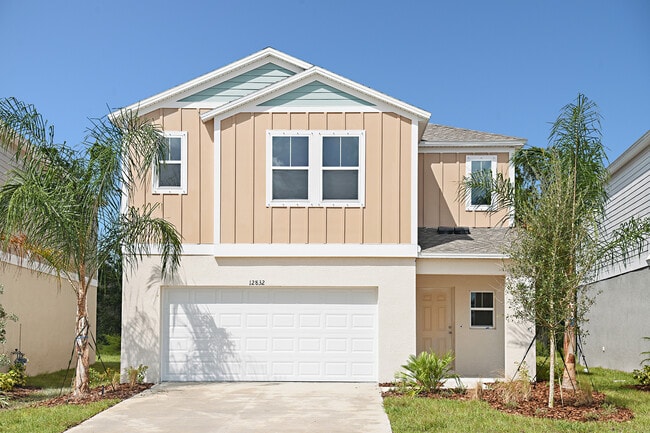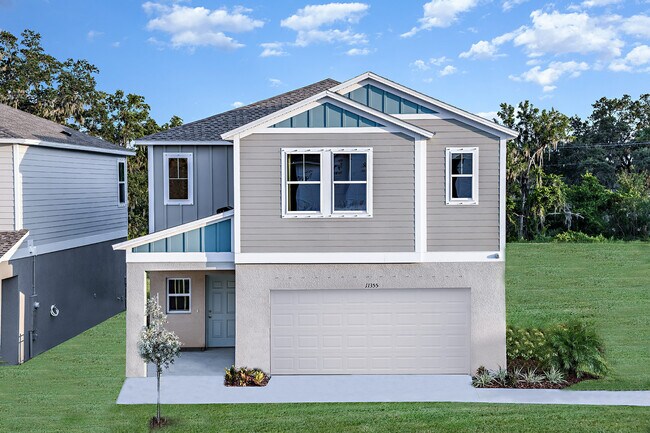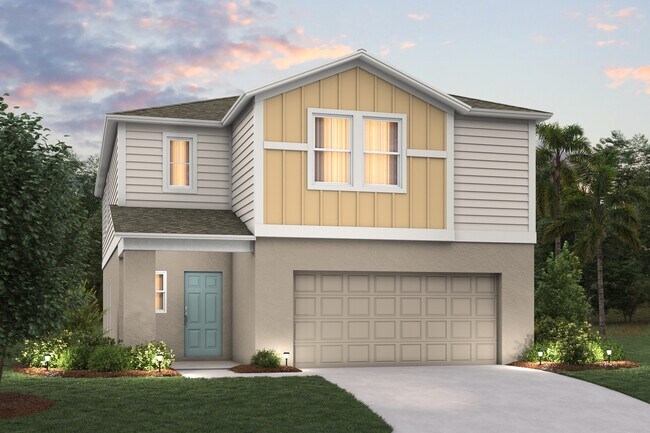
Highlights
- New Construction
- No HOA
- Front Porch
- Primary Bedroom Suite
- Game Room
- 2 Car Attached Garage
About This Floor Plan
Check out the Indigo, a spacious two-story, 5-bedroom, 3-bathroom, 2-car garage home perfect for growing families or hosting guests. Enter the impressive foyer with soaring ceilings that creates an immediate sense of openness. From the foyer, the home effortlessly flows into the main living areas and kitchen. With quartz countertops throughout, stainless-steel appliances and a smart thermostat for energy efficient climate control, the Indigo brings all the things that matter together. The downstairs guest suite and bathroom are tucked away for added seclusion, while the open concept living space is perfect for entertaining. Upstairs, you'll find a generously sized recreation space, ideal for family time or unwinding. The owner's suite is a true sanctuary, featuring a walk-in shower, double vanities, and a spacious walk-in closet. A laundry room with a new washer and dryer is just off the owners suite, conveniently located near the 3 additional bedrooms and full bathroom. The Indigo is as functional as it is stylish, providing the perfect balance of comfort and modern living.
Sales Office
All tours are by appointment only. Please contact sales office to schedule.
Home Details
Home Type
- Single Family
Parking
- 2 Car Attached Garage
- Front Facing Garage
Home Design
- New Construction
Interior Spaces
- 2-Story Property
- Living Room
- Dining Room
- Game Room
Kitchen
- Dishwasher
- Kitchen Island
Bedrooms and Bathrooms
- 5 Bedrooms
- Primary Bedroom Suite
- Walk-In Closet
- 3 Full Bathrooms
- Double Vanity
Laundry
- Laundry Room
- Washer and Dryer
Outdoor Features
- Patio
- Front Porch
Utilities
- Central Heating and Cooling System
Community Details
- No Home Owners Association



