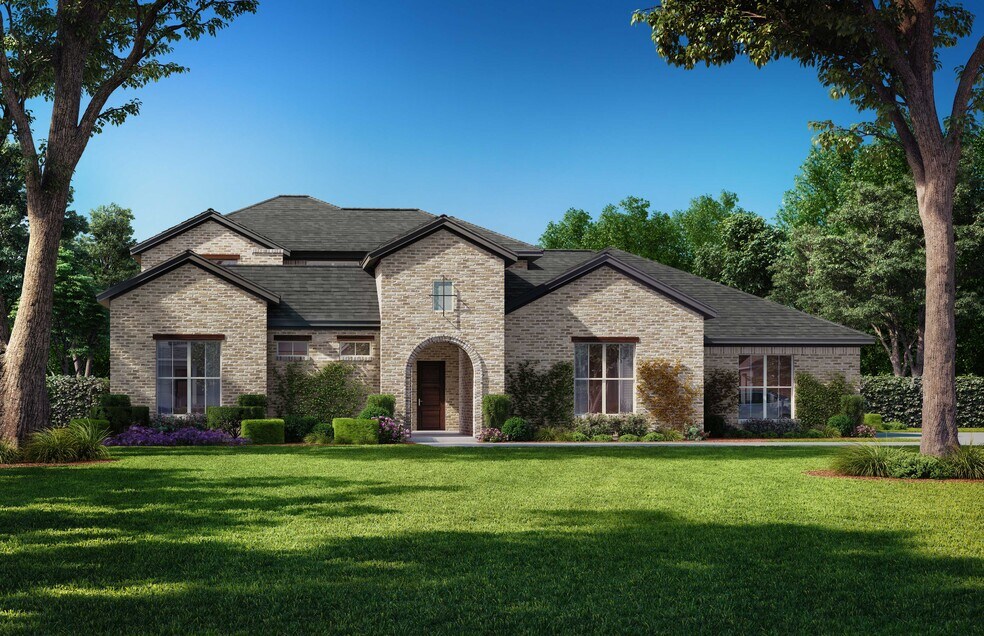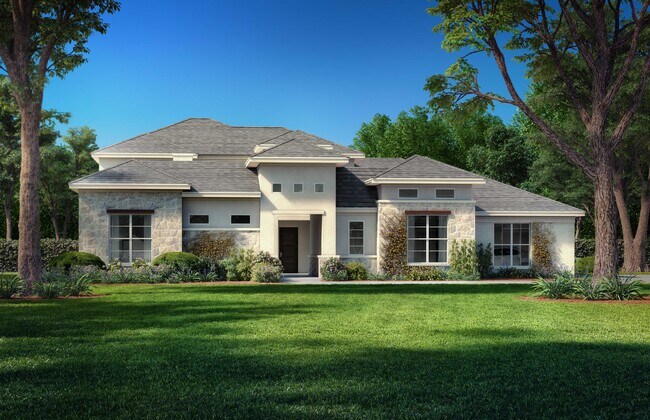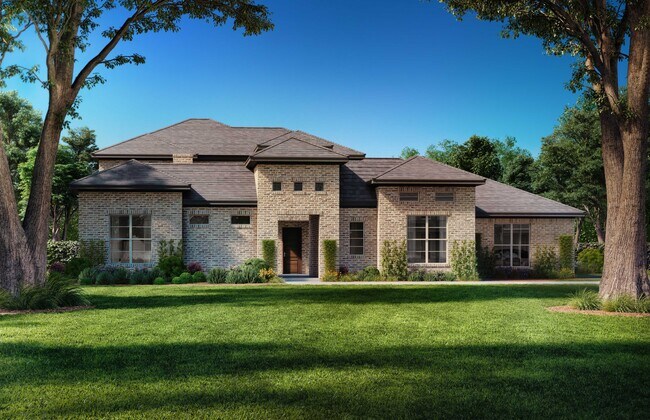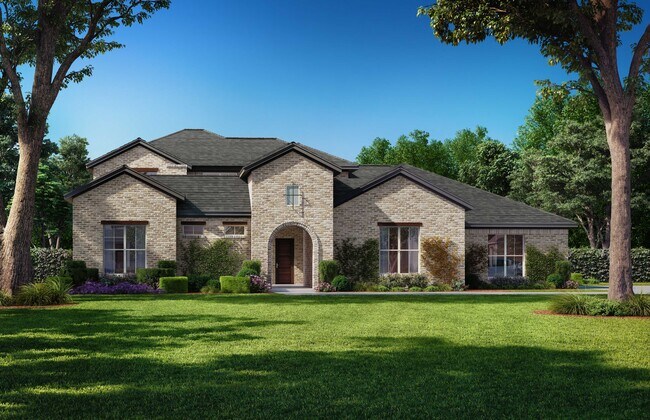
Verified badge confirms data from builder
Parker, TX 75002
Estimated payment starting at $9,173/month
Total Views
4,962
4
Beds
6
Baths
5,509
Sq Ft
$269
Price per Sq Ft
Highlights
- Golf Club
- New Construction
- Game Room
- Carlena Chandler Elementary School Rated A
- Mud Room
- Home Office
About This Floor Plan
Includes:Media Room (down)Game Room (up)CourtyardCovered Walkway*Bedroom 2 (Casita)*5th Bedroom and 5th Bath upstairs option
Sales Office
Hours
| Monday |
12:00 PM - 6:00 PM
|
| Tuesday |
10:00 AM - 6:00 PM
|
| Wednesday - Friday |
Closed
|
| Saturday |
10:00 AM - 6:00 PM
|
| Sunday |
12:00 PM - 6:00 PM
|
Sales Team
Andy Voigt
Office Address
5904 Middleton Dr
Parker, TX 75002
Driving Directions
Home Details
Home Type
- Single Family
Parking
- 3 Car Attached Garage
Home Design
- New Construction
Interior Spaces
- 5,509 Sq Ft Home
- 2-Story Property
- Wet Bar
- Mud Room
- Open Floorplan
- Dining Area
- Home Office
- Game Room
Kitchen
- Breakfast Area or Nook
- Cooktop
- Kitchen Island
Bedrooms and Bathrooms
- 4 Bedrooms
- Dual Closets
- Walk-In Closet
- Dual Sinks
- Private Water Closet
- Bathtub
Laundry
- Laundry Room
- Laundry on main level
Outdoor Features
- Covered Patio or Porch
Community Details
- Golf Club
- Park
Map
Other Plans in Kings Crossing - Phase 3
About the Builder
Shaddock Homes is a distinguished homebuilding company with over 57 years of experience in the Dallas-Fort Worth Metroplex. The company has established a reputation for integrity, innovation, and craftsmanship in the residential construction industry.
Shaddock Homes offers a diverse portfolio of distinctive single-family homes in desirable communities. Their developments are strategically located to provide residents with access to excellent school districts and essential amenities.
The company's commitment to quality is evident in its personalized approach to homebuilding, ensuring that each residence reflects the unique preferences and lifestyles of its owners. With a dedicated team of professionals, Shaddock Homes continues to uphold the family tradition of excellence, building homes that embody both functionality and aesthetic appeal.
Nearby Homes
- Kings Crossing - Phase 5 & 6
- Kings Crossing - Phase 3
- Kings Crossing
- TBD 2 Rimrock Dr
- TBD Rimrock Dr
- 1001 Apollo Ct
- 5805 Laila Dr
- TBD Stinson Rd
- 1125 W Blondy Jhune Rd
- 1530 Wildflower Way
- 1320 Wildflower Way
- Parker Ranch
- 1275 Wildflower Way
- 1412 Wildflower Way
- 1510 Wildflower Way
- 1480 Wildflower Way
- 1293 Wildflower Way
- 1370 Wildflower Way
- 1440 Wildflower Way
- 125 N Lost Valley Dr



