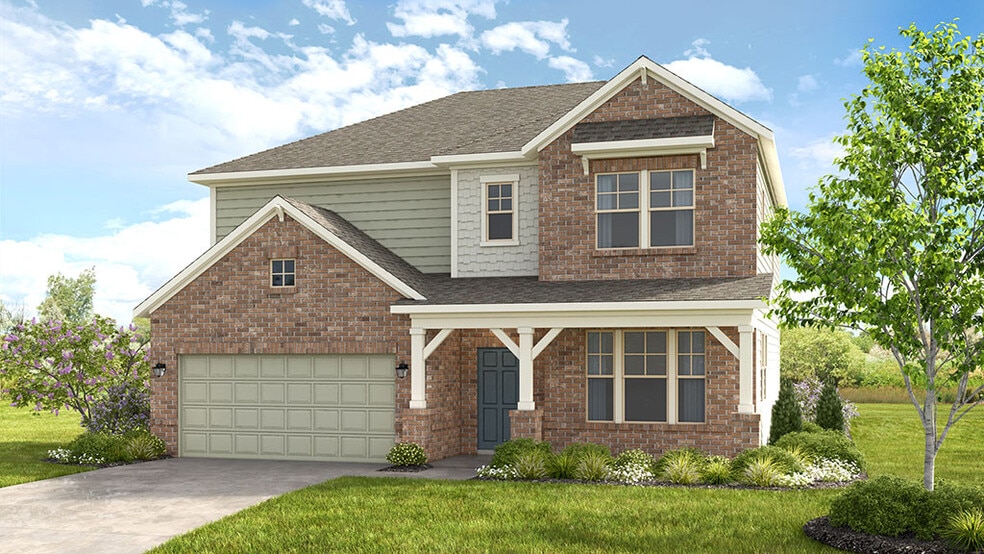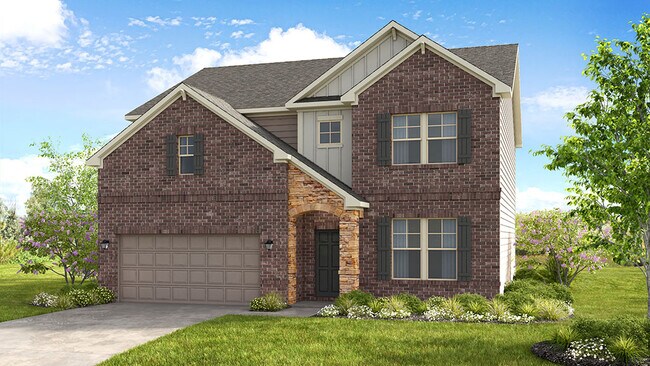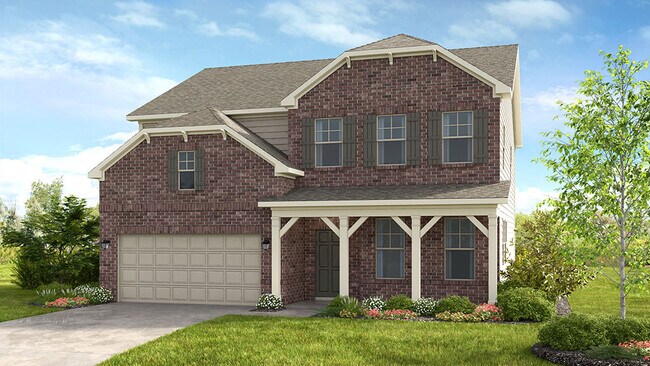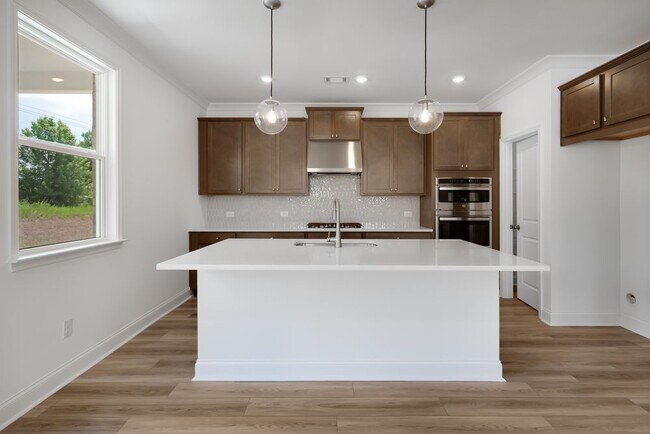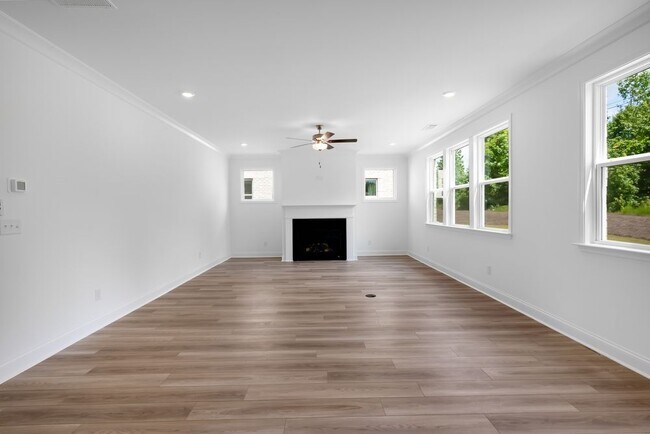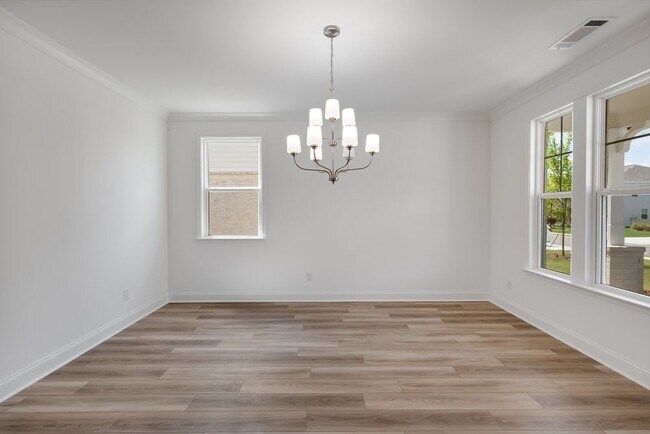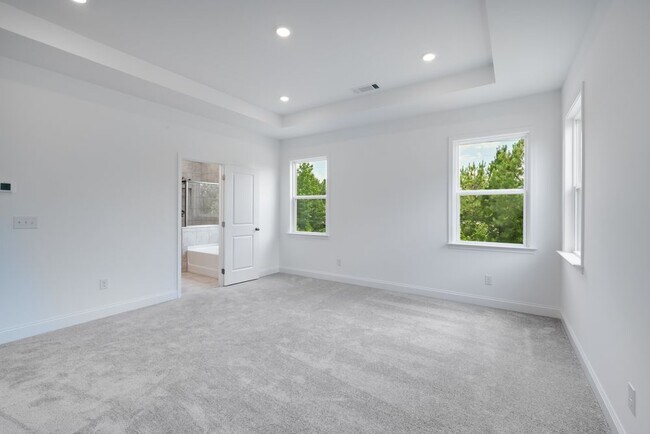
Estimated payment starting at $3,362/month
Highlights
- New Construction
- Primary Bedroom Suite
- Great Room
- Fort Daniel Elementary School Rated A
- Pond in Community
- Mud Room
About This Floor Plan
The Ingram is a thoughtfully designed two-story home that brings together comfort, function, and flexibility for everyday living. On the main floor, a welcoming foyer opens to a versatile flex room, perfect for a home office, playroom, or quiet retreat. Just beyond, the island kitchen flows effortlessly into the casual gathering room, creating an open and connected space where everything from weeknight dinners to weekend get-togethers feels right at home. Upstairs, the private primary suite offers a spacious layout with a generous walk-in closet, while three additional bedrooms each include their own walk-in closets, giving everyone plenty of room to stay organized. With its balanced design and thoughtful touches, the Ingram is a home that makes daily life feel a little more effortless and a lot more enjoyable.
Sales Office
| Monday - Saturday |
10:00 AM - 6:00 PM
|
| Sunday |
12:00 PM - 6:00 PM
|
Home Details
Home Type
- Single Family
HOA Fees
- $102 Monthly HOA Fees
Parking
- 2 Car Attached Garage
- Front Facing Garage
Home Design
- New Construction
Interior Spaces
- 2,696 Sq Ft Home
- 2-Story Property
- Mud Room
- Great Room
- Dining Area
- Flex Room
Kitchen
- Walk-In Pantry
- Dishwasher
- Stainless Steel Appliances
- Kitchen Island
- Solid Wood Cabinet
Flooring
- Carpet
- Luxury Vinyl Plank Tile
Bedrooms and Bathrooms
- 4 Bedrooms
- Primary Bedroom Suite
- Walk-In Closet
- Powder Room
- Secondary Bathroom Double Sinks
- Dual Vanity Sinks in Primary Bathroom
- Private Water Closet
- Bathtub
- Walk-in Shower
Laundry
- Laundry Room
- Laundry on upper level
- Washer and Dryer Hookup
Outdoor Features
- Covered Patio or Porch
Community Details
Overview
- Pond in Community
Amenities
- Community Garden
Recreation
- Community Pool
- Trails
Map
Other Plans in Auburn Glen
About the Builder
- Auburn Glen
- Auburn Glen - Towns
- 969 Hilltop Park Ct
- 968 Hilltop Park Ct
- 1274 Six Sisters St
- 170 Ewing Way
- 3104 Brooksong Way Unit 5
- 3384 Fence Rd
- 3436 Fence Rd
- 2601 Wood Creek Ct NE
- 3145 Fence Rd
- 3033 Fence Rd
- 0 Hog Mountain Church Road and Auburn Rd
- Bailey Fence
- The Courtyards at Bailey Farms
- 3069 Turning Creek Trail
- 2210 Old Fountain Rd
- Nichols Farm
- 2370 Reserve Manor Ct
- 2430 Reserve Manor Ct
Ask me questions while you tour the home.
