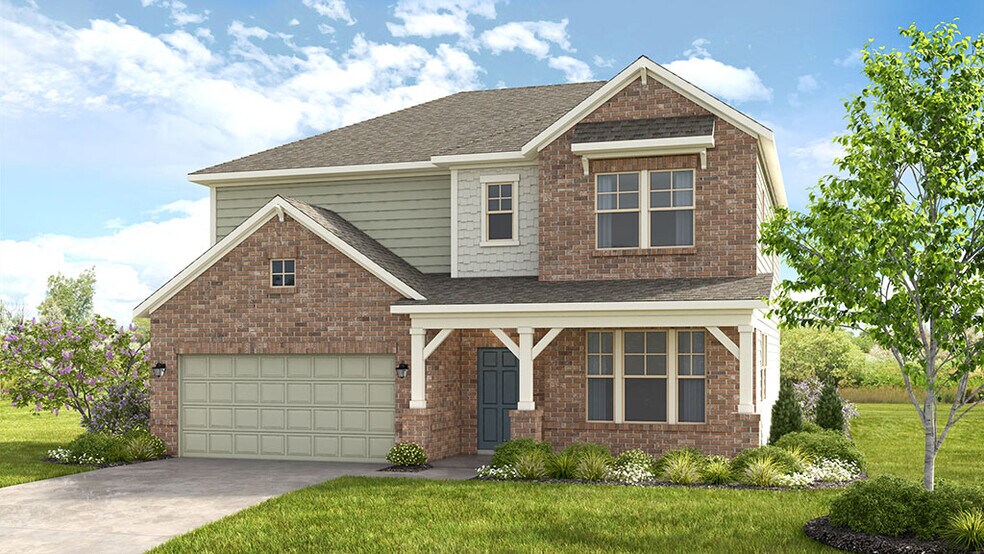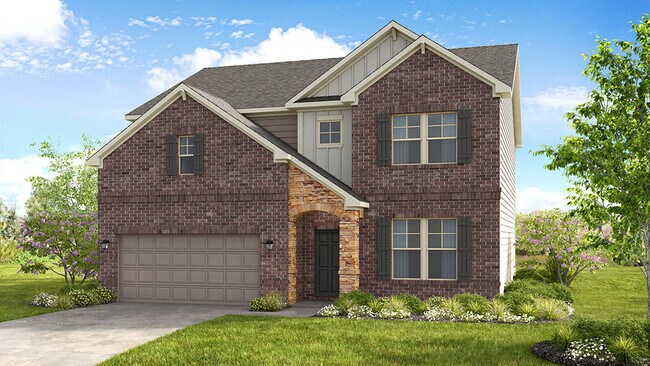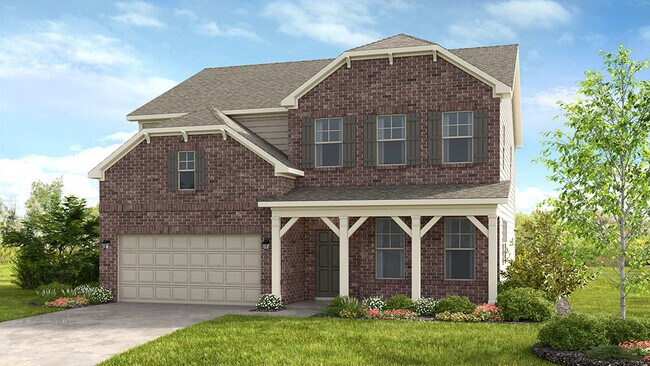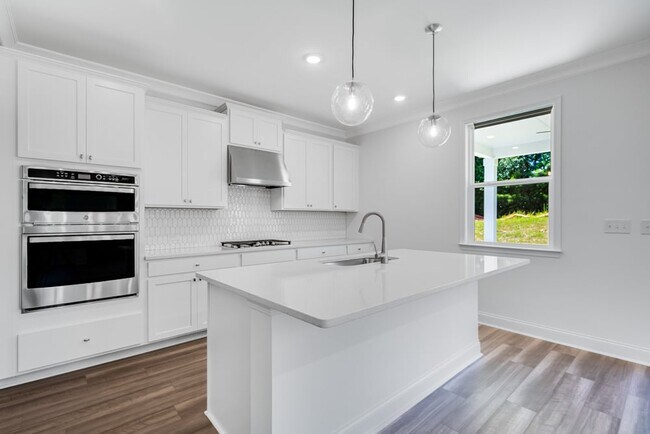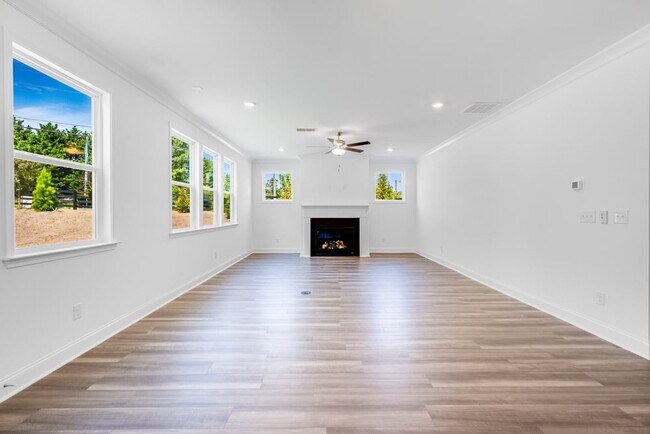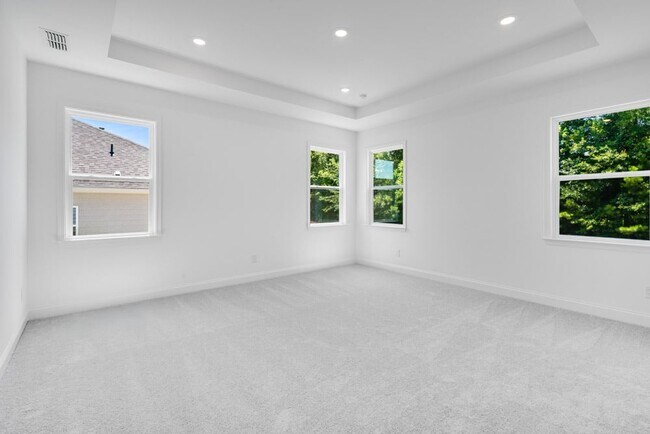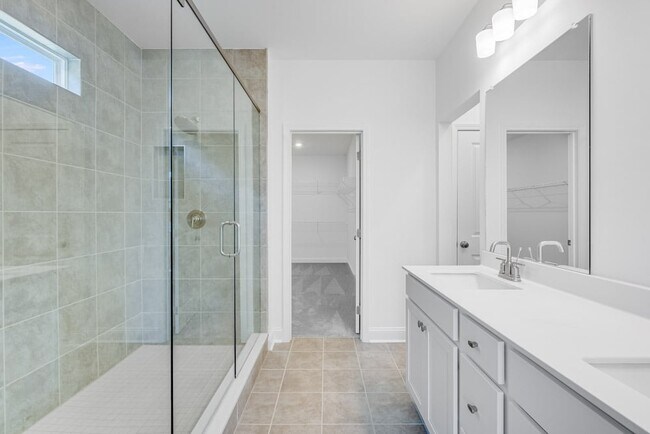
Estimated payment starting at $3,126/month
Highlights
- Community Cabanas
- New Construction
- Main Floor Bedroom
- Trip Elementary School Rated A
- Primary Bedroom Suite
- Great Room
About This Floor Plan
The Ingram is a thoughtfully designed two-story home that brings together comfort, function, and flexibility for everyday living. On the main floor, a welcoming foyer opens to a versatile flex room, perfect for a home office, playroom, or quiet retreat. Just beyond, the island kitchen flows effortlessly into the casual gathering room, creating an open and connected space where everything from weeknight dinners to weekend get-togethers feels right at home. Upstairs, the private primary suite offers a spacious layout with a generous walk-in closet, while three additional bedrooms each include their own walk-in closets, giving everyone plenty of room to stay organized. With its balanced design and thoughtful touches, the Ingram is a home that makes daily life feel a little more effortless and a lot more enjoyable.
Builder Incentives
Enjoy the security of a reduced Conventional 30-Year Fixed Rate with a 9-month extended rate lock while your home is being built. Available at select communities when using Taylor Morrison Home Funding, Inc.
Sales Office
| Monday - Saturday |
9:00 AM - 5:00 PM
|
| Sunday |
12:00 PM - 5:00 PM
|
Home Details
Home Type
- Single Family
Lot Details
- Lawn
HOA Fees
- $74 Monthly HOA Fees
Parking
- 2 Car Garage
- Front Facing Garage
Home Design
- New Construction
Interior Spaces
- 2,696 Sq Ft Home
- 2-Story Property
- Tray Ceiling
- Fireplace
- Formal Entry
- Great Room
- Combination Kitchen and Dining Room
- Flex Room
Kitchen
- Breakfast Area or Nook
- Eat-In Kitchen
- Cooktop
- Built-In Range
- Built-In Microwave
- Dishwasher
- Kitchen Island
Bedrooms and Bathrooms
- 4 Bedrooms
- Main Floor Bedroom
- Primary Bedroom Suite
- Walk-In Closet
- In-Law or Guest Suite
- Dual Vanity Sinks in Primary Bathroom
- Private Water Closet
- Bathtub with Shower
- Walk-in Shower
Laundry
- Laundry Room
- Laundry on upper level
- Washer and Dryer Hookup
Outdoor Features
- Patio
- Front Porch
Utilities
- Central Air
- High Speed Internet
- Cable TV Available
Community Details
Recreation
- Pickleball Courts
- Community Playground
- Community Cabanas
- Community Pool
- Dog Park
Map
Other Plans in Bennett Farm
About the Builder
- Bennett Farm
- 3452 Tiffany Cove Dr
- 3447 Tiffany Cove Dr
- 241 Smith Dr
- 2978 Champion Way
- 231 Smith Dr
- 221 Smith Dr
- 210 Smith Dr
- Northcroft
- 2979 Champion Way
- Independence - Villas and Townhomes
- Independence
- 305 Brand Rd SW
- 2945 Loganville Hwy
- 48 Alameda St Unit 129
- 89 Alameda St Unit 12
- 0 Highway 78 Unit 10133175
- 0 Highway 78 Unit 10376768
- 0 Highway 78 Unit 7454844
- 2889 Briscoe Rd
