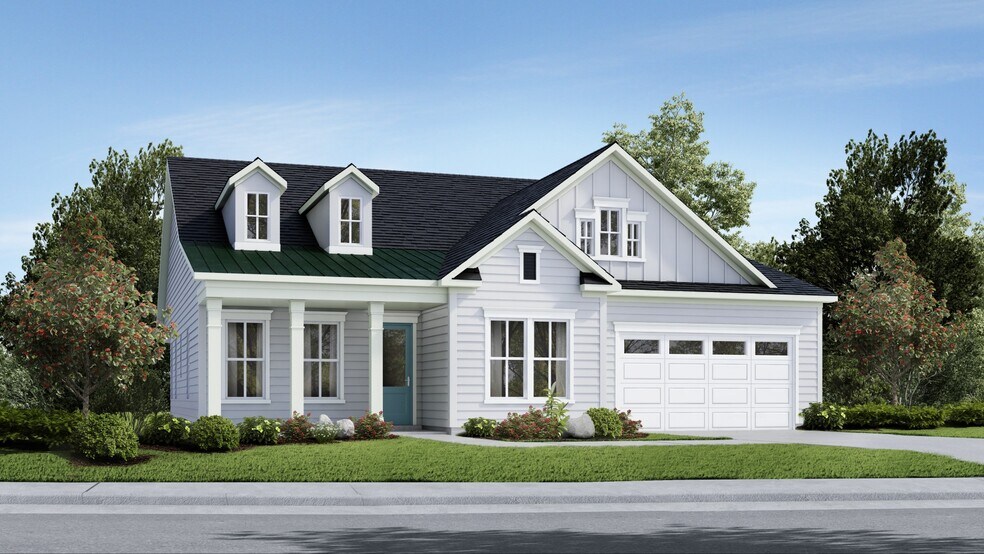
Estimated payment starting at $3,358/month
Highlights
- New Construction
- Views Throughout Community
- Pickleball Courts
- Active Adult
- Lap or Exercise Community Pool
- Community Center
About This Floor Plan
Welcome to The Inspire, a home thoughtfully designed for connection, comfort, and everyday living. From the inviting entryway, the open-concept kitchen, cafe, and gathering room create a seamless flow that extends to the outdoor living space, making it easy to host family and friends or enjoy quiet evenings at home. With flexible options such as a pocket office, wine room, pet spa, or gourmet kitchen, this plan adapts to fit your lifestyle. The luxurious primary suite provides a relaxing retreat, while a first-floor secondary bedroom with private bath offers comfort and convenience for guests. For even more space, add an optional bonus room, additional bedrooms, or a covered porch to make The Inspire truly your own. Home Highlights: Open-concept kitchen, cafe, and gathering room with seamless flow to outdoor living First-floor primary suite with spacious bath and walk-in closet Flexible options including pocket office, wine room, pet spa, or gourmet kitchen First-floor secondary bedroom with private bath for guests Bonus room options with additional bedrooms, storage, or covered porch Outdoor living extensions with fireplace and porch upgrades Discover how The Inspire brings flexibility and style together—schedule your visit today and see how this plan can be personalized for you!
Builder Incentives
Save Up To $20,000 on Select Quick Move-In Homes and keep more money in your pocket for the holidays! Money can be applied toward closing costs, rate buy downs, or a move-in package (blinds, refrigerator, washer, and dryer)!
Premier new homesites with water views now available. Schedule your personalized tour today!
Sales Office
| Monday |
12:00 PM - 5:00 PM
|
| Tuesday - Saturday |
9:00 AM - 5:00 PM
|
| Sunday |
12:00 PM - 5:00 PM
|
Home Details
Home Type
- Single Family
HOA Fees
- $260 Monthly HOA Fees
Parking
- 2 Car Garage
Home Design
- New Construction
Interior Spaces
- 1-Story Property
- Fireplace
Bedrooms and Bathrooms
- 2 Bedrooms
Community Details
Overview
- Active Adult
- Association fees include lawn maintenance, ground maintenance
- Views Throughout Community
- Pond in Community
Amenities
- Community Gazebo
- Outdoor Fireplace
- Community Center
- Lounge
Recreation
- Pickleball Courts
- Lap or Exercise Community Pool
- Dog Park
Map
Other Plans in Summerwind Crossing at Lakes of Cane Bay
About the Builder
- Summerwind Crossing at Lakes of Cane Bay
- Tidewater at Lakes of Cane Bay
- 412 Richfield Way
- Waterside at Lakes of Cane Bay - Coastal Collection
- Waterside at Lakes of Cane Bay
- 416 Richfield Way
- Lindera Preserve at Cane Bay Plantation
- Lindera Preserve at Cane Bay Plantation - Townhomes
- Lindera Preserve at Cane Bay Plantation - Arbor Collection
- Lindera Preserve at Cane Bay Plantation - American Dream Series
- K. Hovnanian's® Four Seasons at Lakes of Cane Bay - Compass
- K. Hovnanian's® Four Seasons at Lakes of Cane Bay - Villas
- K. Hovnanian's® Four Seasons at Lakes of Cane Bay - Beacon
- 0 Branch Rd
- 000 Liferidge Ct
- 0 Legare Dr Unit 25025031
- 419 Radiant Blue Way
- 414 Radiant Blue Way
- 434 Radiant Blue Way
- 432 Radiant Blue Way
