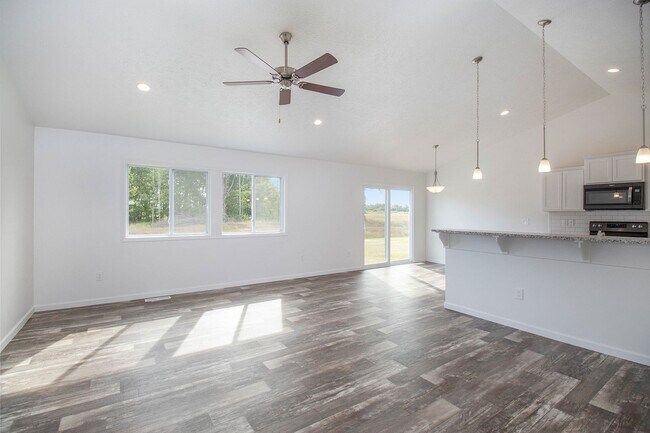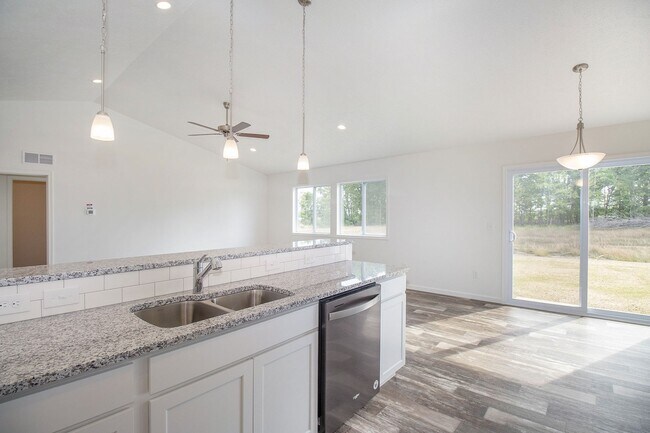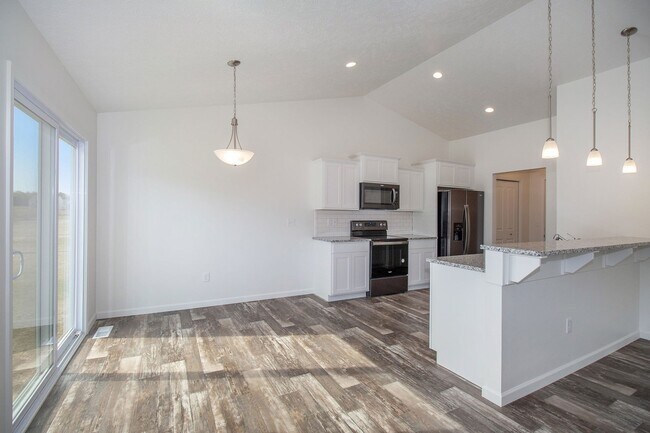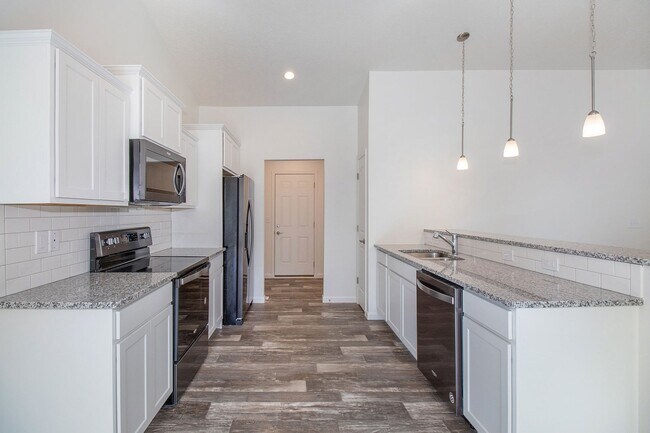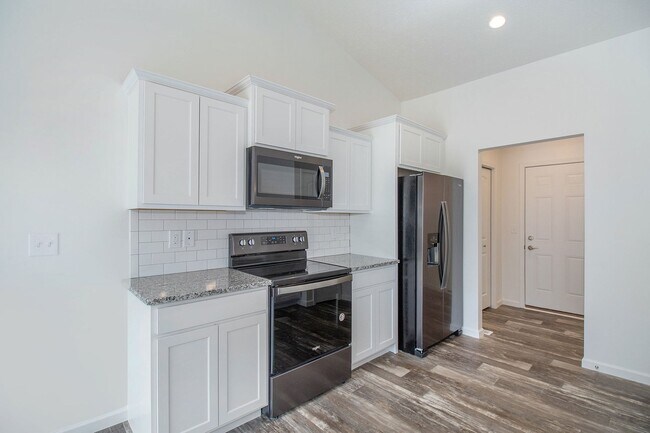
Estimated payment starting at $2,085/month
Highlights
- New Construction
- Solid Surface Bathroom Countertops
- Mud Room
- Vaulted Ceiling
- Great Room
- Stainless Steel Appliances
About This Floor Plan
Not too big and not too small, this 1,200 square foot ranch is just right! The well laid out floorplan is cleverly designed to maximize space without compromising on convenience. There are 2 generously sized bedrooms on one side of the home, with a large bathroom in between. The spacious Great Room, located in the center, is truly the heart of the home and allows the option of a dramatic vaulted ceiling. There are open sight lines to the dining nook and galley style kitchen, to which a breakfast bar can be added for additional seating and serving space. Pass through the kitchen to the mudroom, which also houses the laundry, to find additional storage space plus a closet. The minimalist approach to this home results in a cozy layout, with plenty of options in the basement for additional finished living space, including a rec room, guest bath and two additional bedrooms.
Sales Office
All tours are by appointment only. Please contact sales office to schedule.
Home Details
Home Type
- Single Family
Parking
- 2 Car Attached Garage
- Front Facing Garage
Home Design
- New Construction
Interior Spaces
- 1-Story Property
- Vaulted Ceiling
- Mud Room
- Great Room
- Dining Area
- Basement
Kitchen
- Stainless Steel Appliances
- Laminate Countertops
Flooring
- Carpet
- Vinyl
Bedrooms and Bathrooms
- 2 Bedrooms
- Walk-In Closet
- 1 Full Bathroom
- Solid Surface Bathroom Countertops
- Bathtub with Shower
Laundry
- Laundry on lower level
- Washer and Dryer Hookup
Utilities
- SEER Rated 14+ Air Conditioning Units
- Heating System Uses Gas
- PEX Plumbing
- ENERGY STAR Qualified Water Heater
Additional Features
- Energy-Efficient Insulation
- Optional Finished Basement
Map
Other Plans in Woodland Ridge - Integrity
About the Builder
- Woodland Ridge - Integrity
- Woodland Ridge
- Lot 6 Sanders
- Lot 8 Sanders
- Lot 4 Sanders
- 4108 Chippewa Trail
- 0 Twilight Dr
- 19670 Catalpa Dr
- 4202 Grand Beach Rd
- 46304 Station Rd
- no number E Court Dr
- 0 Lake Shore Dr
- 2 Lilac Ln
- 1 Lilac Ln
- 3 Lilac Ln
- V/L Lot 1 Ponchartrain Dr
- 4 Lilac Ln
- 6 Lilac Ln
- 4352 W 700 N
- 19343 Ravine Dr

