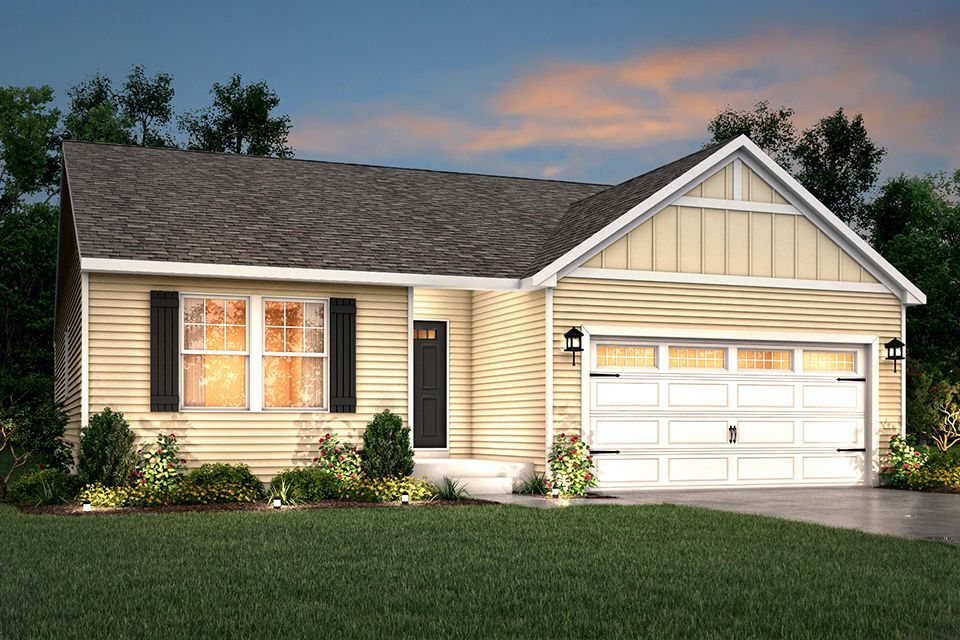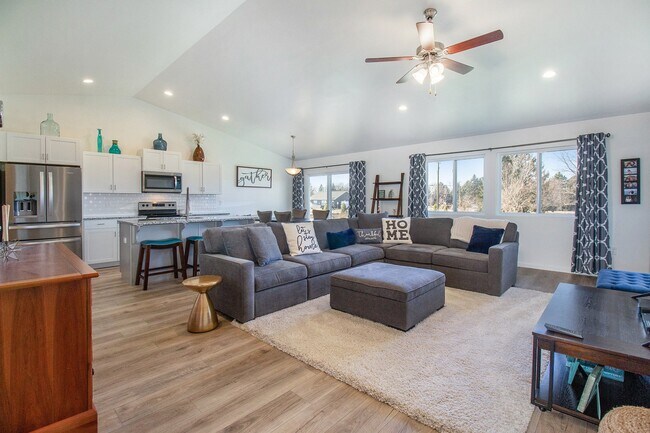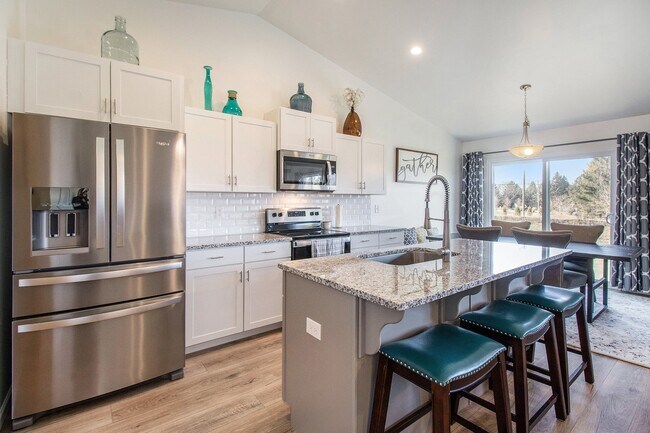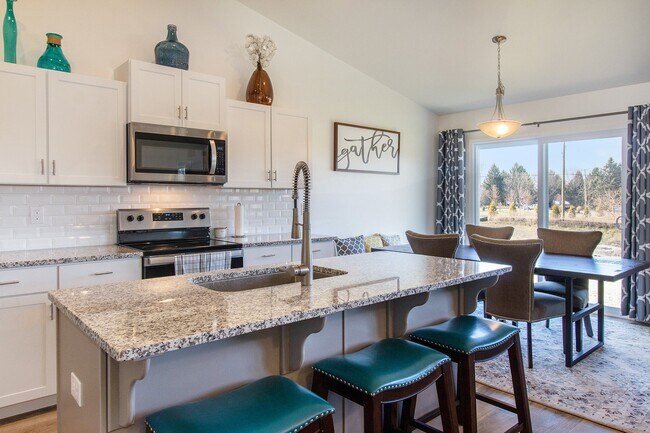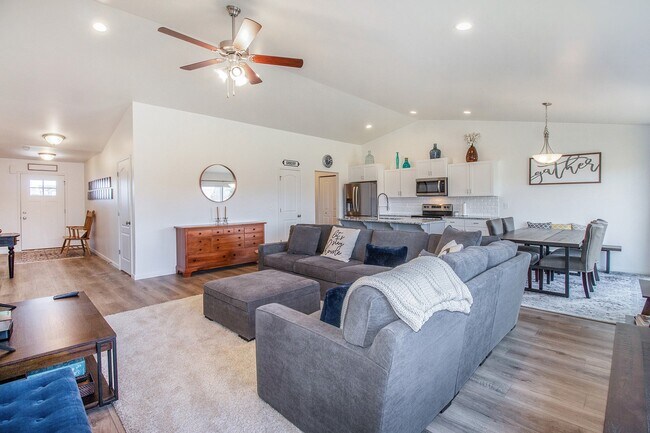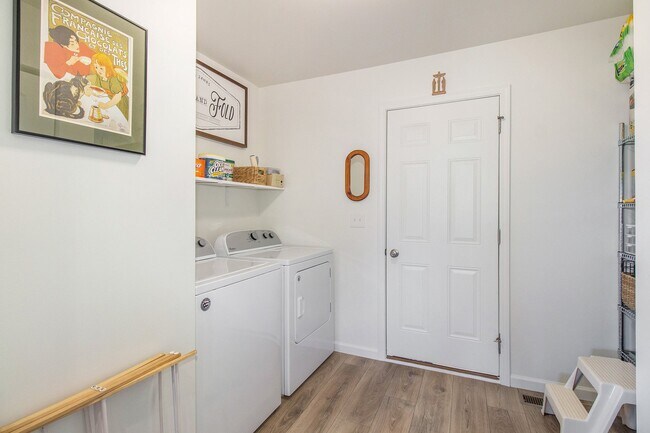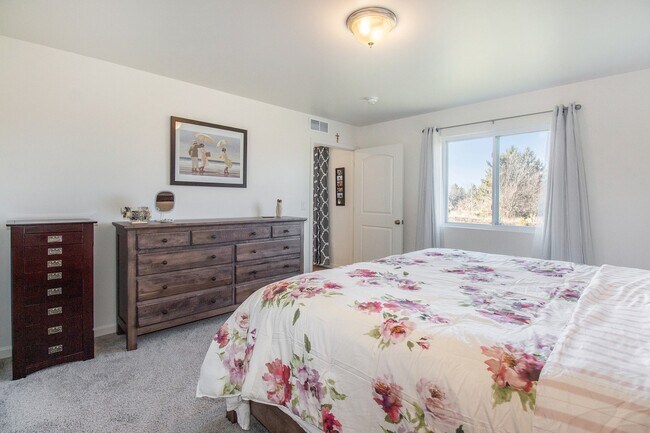
Estimated payment starting at $1,922/month
Highlights
- New Construction
- Great Room
- Breakfast Area or Nook
- Solid Surface Bathroom Countertops
- Mud Room
- Stainless Steel Appliances
About This Floor Plan
This amazing ranch plan features so much space and offers so many options, you will enjoy discovering the potential around every corner of this 1,500 square foot ranch. The well-conceived layout allows for the perfect functioning and relaxing balance, with the kitchen & dining area on one side of the home and the bedrooms on the opposite side. In the middle lies the hub of the home, the great room, the place where everyone gathers. The included layout features 3 large bedrooms, with the opportunity to customize the space to a variety of lifestyles. Select the option to add a full bathroom which converts the primary bedroom into a true suite. There are several great options in the kitchen as well, but the included layout includes a breakfast nook, pantry and large center island. The mudroom is a great place for additional storage and also serves as the laundry space. For those seeking additional finished space, check out the options to add a finished basement.
Builder Incentives
Winter is the season for smart savings. Take advantage of limited time homebuyer incentives, secure a lower interest rate, and unlock exclusive offers on brand new homes. Contact us today before these savings are gone.
Sales Office
All tours are by appointment only. Please contact sales office to schedule.
Home Details
Home Type
- Single Family
Parking
- 2 Car Attached Garage
- Front Facing Garage
Home Design
- New Construction
Interior Spaces
- 1,526 Sq Ft Home
- 1-Story Property
- Mud Room
- Great Room
- Dining Area
- Basement
- Basement Window Egress
- Washer and Dryer Hookup
Kitchen
- Breakfast Area or Nook
- Stainless Steel Appliances
- Kitchen Island
- Laminate Countertops
Flooring
- Carpet
- Vinyl
Bedrooms and Bathrooms
- 3 Bedrooms
- Walk-In Closet
- 1 Full Bathroom
- Solid Surface Bathroom Countertops
- Bathtub with Shower
Utilities
- SEER Rated 14+ Air Conditioning Units
- Heating System Uses Gas
- PEX Plumbing
- ENERGY STAR Qualified Water Heater
Additional Features
- Energy-Efficient Insulation
- Optional Finished Basement
Map
Other Plans in The Orchards
About the Builder
- The Orchards
- Spring Gardens
- 00 E Atherton Rd
- 1.38 Acre Belsay Rd
- Lot 2 Belsay Rd
- Lot A Belsay Rd
- Lot B Belsay Rd
- 4216 Belsay Rd
- 0000 E Atherton Rd
- 0 Lapeer rd., Burton Lapeer Rd
- 0000 E Atherton Vassar Rd
- 00 Lippincott Blvd
- V/L Roat Ct
- 0 Lippincott Blvd
- 0 Schoolcraft Dr
- 0 S Genesee Rd
- 1.36 Acres E Court St S
- 7244 Schoolcraft Dr
- 000 Howe Rd
- 0 E Bristol Rd Unit 50155724
