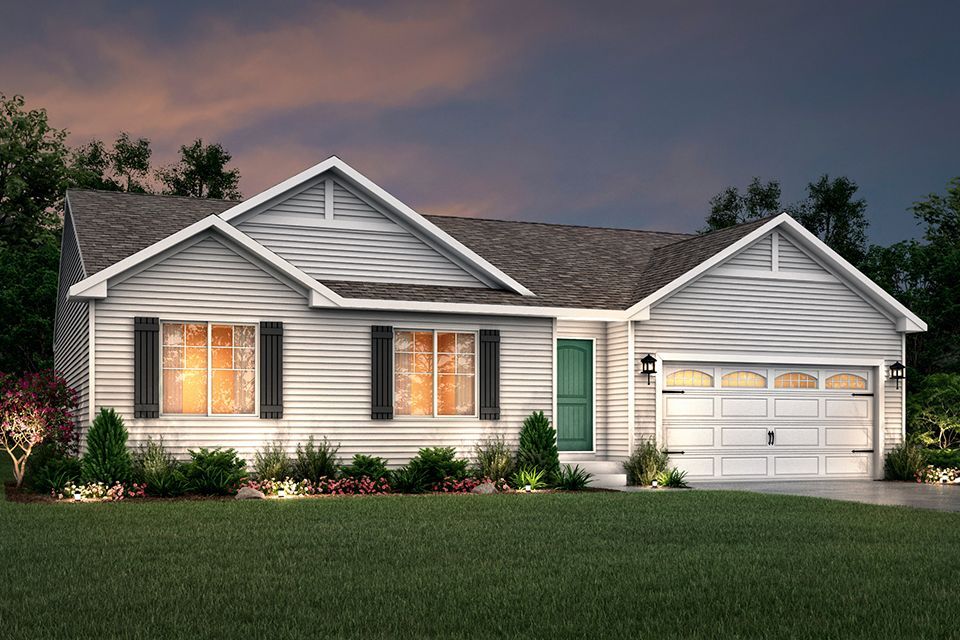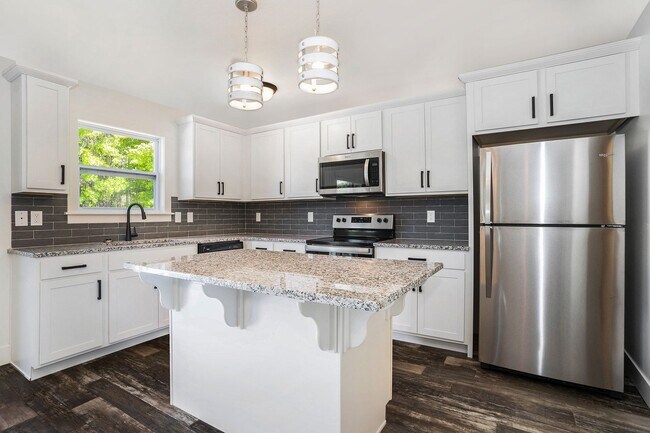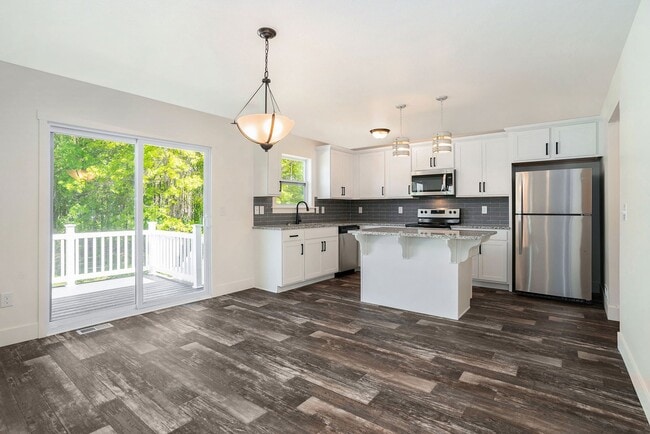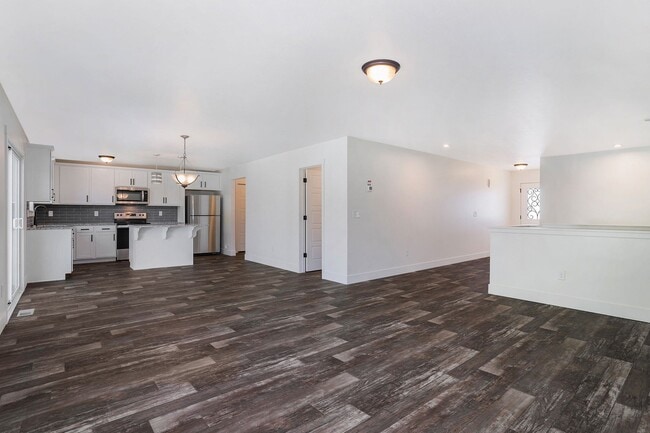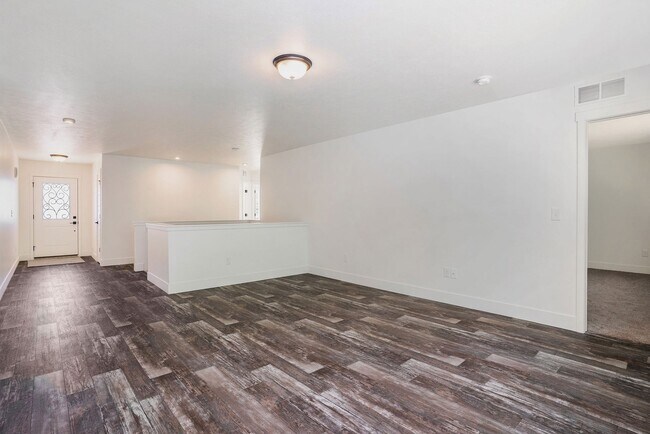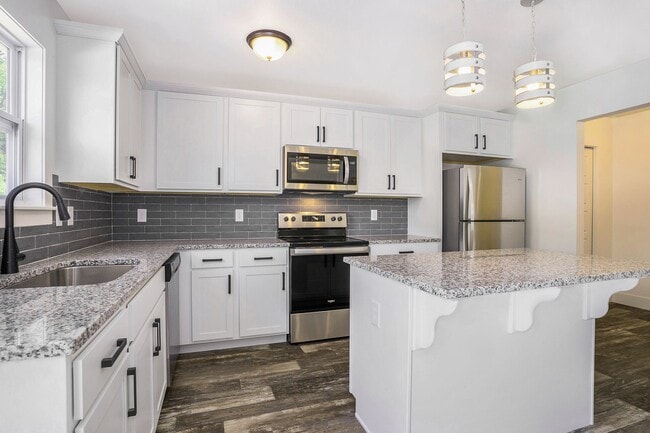
NEW CONSTRUCTION
BUILDER INCENTIVES
Estimated payment starting at $2,093/month
Total Views
326,311
3
Beds
2
Baths
1,603
Sq Ft
$207
Price per Sq Ft
Highlights
- New Construction
- Breakfast Area or Nook
- Green Certified Home
- Mud Room
- Walk-In Closet
- 1-Story Property
About This Floor Plan
The Integrity 1605 is a traditional ranch floor plan with a footprint designed for optimal and inclusive living & storage.
Builder Incentives
Winter is the season for smart savings. Take advantage of limited time homebuyer incentives, secure a lower interest rate, and unlock exclusive offers on brand new homes. Contact us today before these savings are gone.
Sales Office
All tours are by appointment only. Please contact sales office to schedule.
Office Address
Meadowgate Dr.
Walbridge, OH 49465
Driving Directions
Home Details
Home Type
- Single Family
Parking
- 2 Car Garage
Home Design
- New Construction
Interior Spaces
- 1,603 Sq Ft Home
- 1-Story Property
- Mud Room
- Breakfast Area or Nook
Bedrooms and Bathrooms
- 3 Bedrooms
- Walk-In Closet
- 2 Full Bathrooms
Eco-Friendly Details
- Green Certified Home
Map
Other Plans in Meadowgate
About the Builder
At Allen Edwin Homes, they know people make choices based on what they value most. With a long history of building homes in Michigan, they've learned that the key to producing happy homeowners lies in offering their customers the right choices to fit their budget and lifestyle. In short, they value what you value.
Nearby Homes
- Meadowgate
- 238 S Bridge Rd
- 236 S Bridge Rd
- 232 S Bridge Rd
- 241 S Bridge Rd
- 237 S Bridge Rd
- 1107 Lemoyne Rd
- 0 Williston Rd
- 115 W Bridge Rd
- 117 W Bridge Rd
- 113 W Bridge Rd
- 111 W Bridge Rd
- 230 S Bridge Rd
- 212 E Bridge Rd
- 259 E Andrus Rd
- 121 W Bridge Rd
- Oregon Town Center
- 730 Bradner Rd
- 3736 Navarre Ave
- 28955 Bradner Rd
