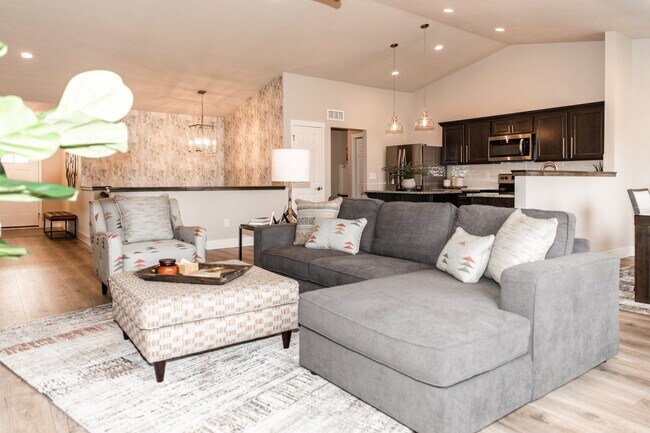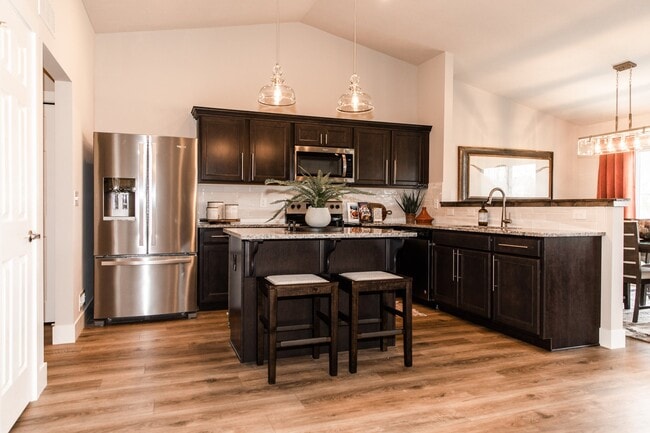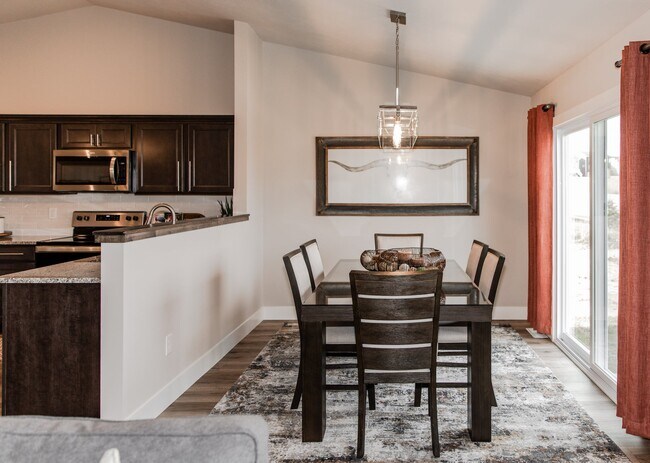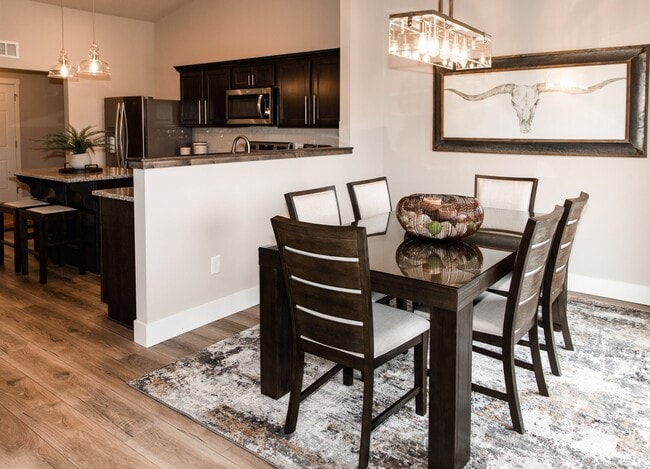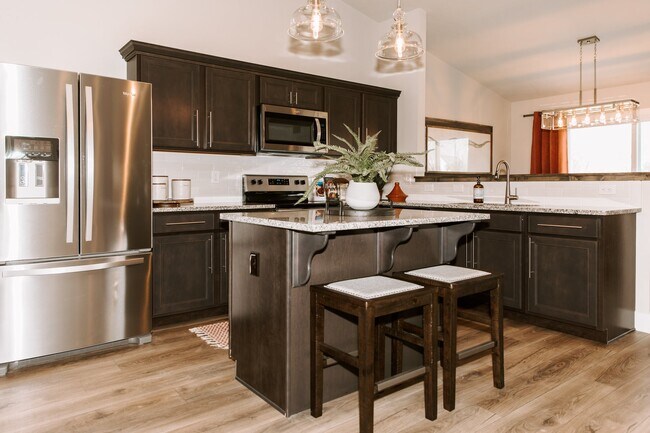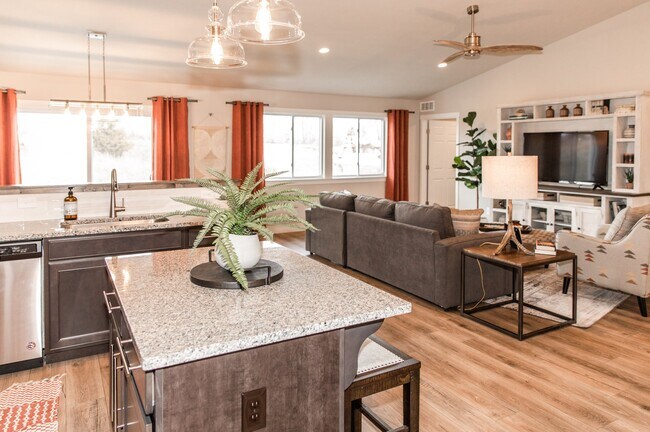
NEW CONSTRUCTION
BUILDER INCENTIVES
Estimated payment starting at $2,242/month
Total Views
123,200
3
Beds
2
Baths
1,607
Sq Ft
$224
Price per Sq Ft
Highlights
- New Construction
- Solid Surface Bathroom Countertops
- Mud Room
- Views Throughout Community
- Great Room
- Game Room
About This Floor Plan
The Integrity 1610 is a traditional ranch floor plan with a footprint designed for optimal and inclusive living & storage.
Builder Incentives
Winter is the season for smart savings. Take advantage of limited time homebuyer incentives, secure a lower interest rate, and unlock exclusive offers on brand new homes. Contact us today before these savings are gone.
Sales Office
All tours are by appointment only. Please contact sales office to schedule.
Office Address
Turfway Park
Niles, MI 49120
Driving Directions
Home Details
Home Type
- Single Family
Parking
- 2 Car Attached Garage
- Front Facing Garage
Home Design
- New Construction
Interior Spaces
- 1-Story Property
- Mud Room
- Great Room
- Dining Area
- Game Room
- Washer and Dryer Hookup
Kitchen
- Stainless Steel Appliances
- Laminate Countertops
Flooring
- Carpet
- Vinyl
Bedrooms and Bathrooms
- 3 Bedrooms
- Walk-In Closet
- 2 Full Bathrooms
- Solid Surface Bathroom Countertops
- Bathtub with Shower
Utilities
- SEER Rated 14+ Air Conditioning Units
- Heating System Uses Gas
- PEX Plumbing
- ENERGY STAR Qualified Water Heater
Additional Features
- Energy-Efficient Insulation
- Optional Finished Basement
Community Details
- Views Throughout Community
Map
Other Plans in Longmeadow
About the Builder
At Allen Edwin Homes, they know people make choices based on what they value most. With a long history of building homes in Michigan, they've learned that the key to producing happy homeowners lies in offering their customers the right choices to fit their budget and lifestyle. In short, they value what you value.
Nearby Homes
- Longmeadow
- Longmeadow - Estates
- V/L Wesaw Rd
- 1519 Riverside Rd
- 124 S State St
- 0 Drew Dr Unit Lot 29 25001527
- 0 Drew Dr Unit Lot 31 25001523
- 0 Drew Dr Unit Lot 22 25001525
- Carefree Villas
- 1123 N 9th St
- 1025 E Front St
- 0 Rd
- 2802 Primrose Ct
- 1314 Ferry St
- 1648 Oak St
- 1108 Brandywine St
- V/L Mead Rd
- 1630 Forest Trail
- 31829 Heritage Place
- 1680 River Bend Blvd

