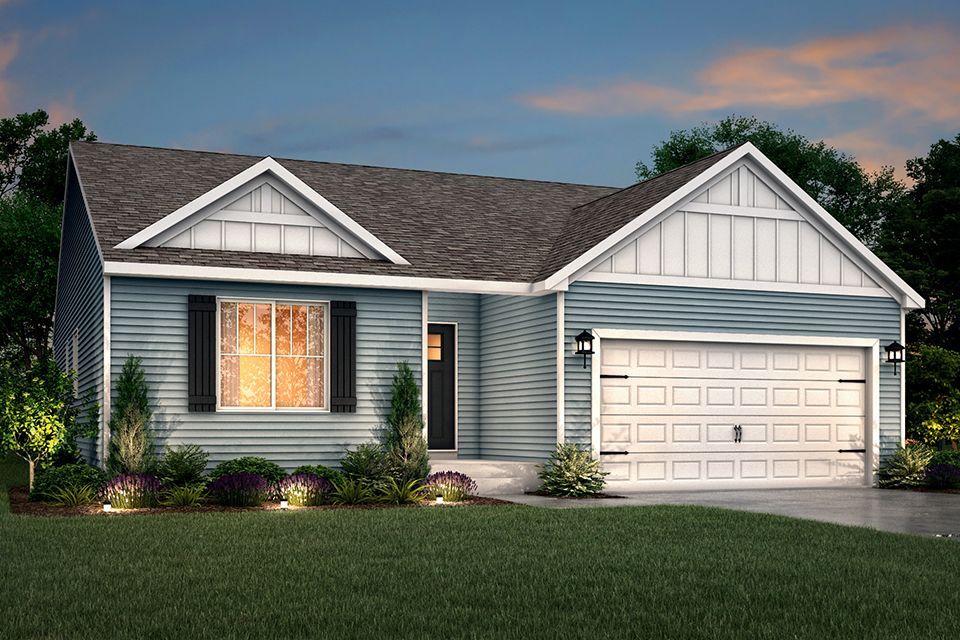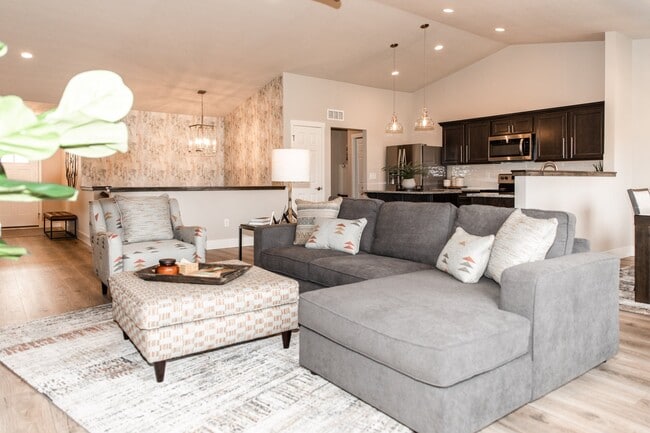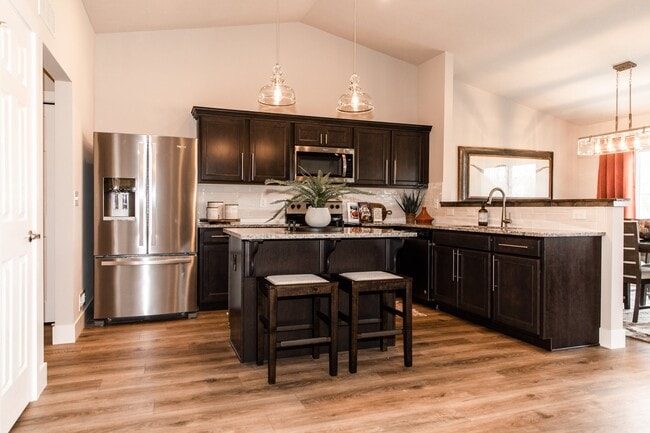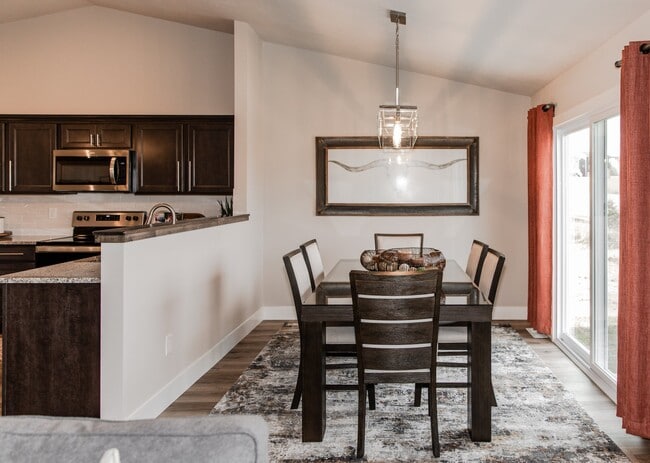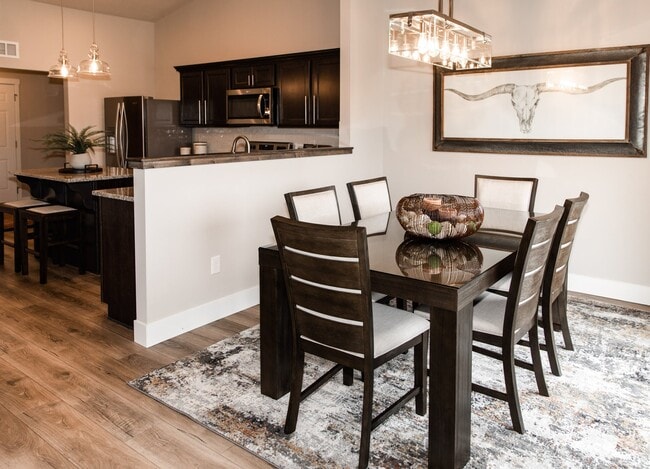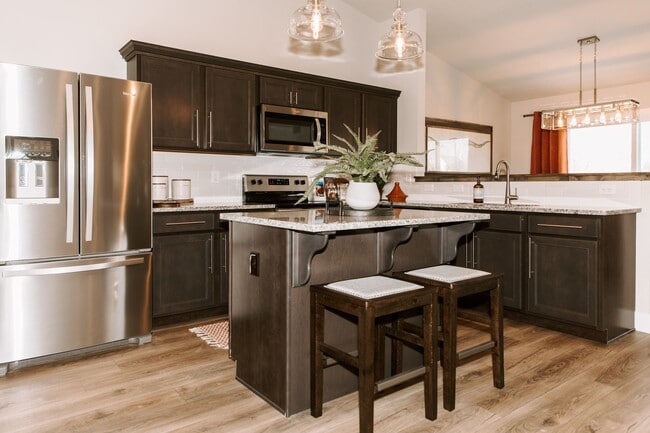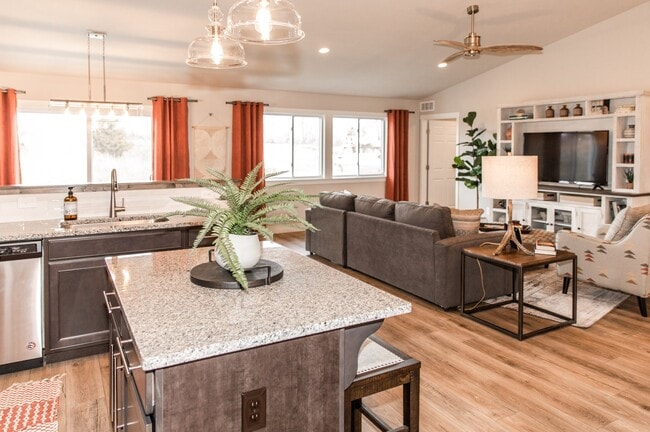
NEW CONSTRUCTION
BUILDER INCENTIVES
Verified badge confirms data from builder
Defiance, OH 43512
Estimated payment starting at $2,226/month
Total Views
39,668
3
Beds
2
Baths
1,607
Sq Ft
$220
Price per Sq Ft
Highlights
- New Construction
- Breakfast Area or Nook
- Green Certified Home
- Mud Room
- Walk-In Closet
- 1-Story Property
About This Floor Plan
The Integrity 1610 is a traditional ranch floor plan with a footprint designed for optimal and inclusive living & storage.
Builder Incentives
Winter is the season for smart savings. Take advantage of limited time homebuyer incentives, secure a lower interest rate, and unlock exclusive offers on brand new homes. Contact us today before these savings are gone.
Sales Office
All tours are by appointment only. Please contact sales office to schedule.
Office Address
Lee Ann Drive
Defiance, OH 43512
Driving Directions
Home Details
Home Type
- Single Family
Parking
- 2 Car Garage
Home Design
- New Construction
Interior Spaces
- 1,607 Sq Ft Home
- 1-Story Property
- Mud Room
- Breakfast Area or Nook
Bedrooms and Bathrooms
- 3 Bedrooms
- Walk-In Closet
- 2 Full Bathrooms
Eco-Friendly Details
- Green Certified Home
Map
Other Plans in Plummer Second Addition
About the Builder
At Allen Edwin Homes, they know people make choices based on what they value most. With a long history of building homes in Michigan, they've learned that the key to producing happy homeowners lies in offering their customers the right choices to fit their budget and lifestyle. In short, they value what you value.
Nearby Homes
- Plummer Second Addition
- 0 Baltimore St
- 0 Maumee River Crossing
- 8627 Ohio 66
- 0 Jasica Ct
- 0 Rose St Unit Lot L 6004739
- 00 Melody Ln
- Whispering Pines
- 0 Ohio 66
- 14631 Ohio 15
- 0 Agnes St
- 214 Union St
- 218 Union St
- 575 Cleveland Ave
- 00 Carpenter Rd
- 0 Carpenter Rd Unit 10001359
- 649 Burning Tree Dr
- 655 Burning Tree Dr
- 1408 Heatherdowns Dr
- 673 Burning Tree Dr
