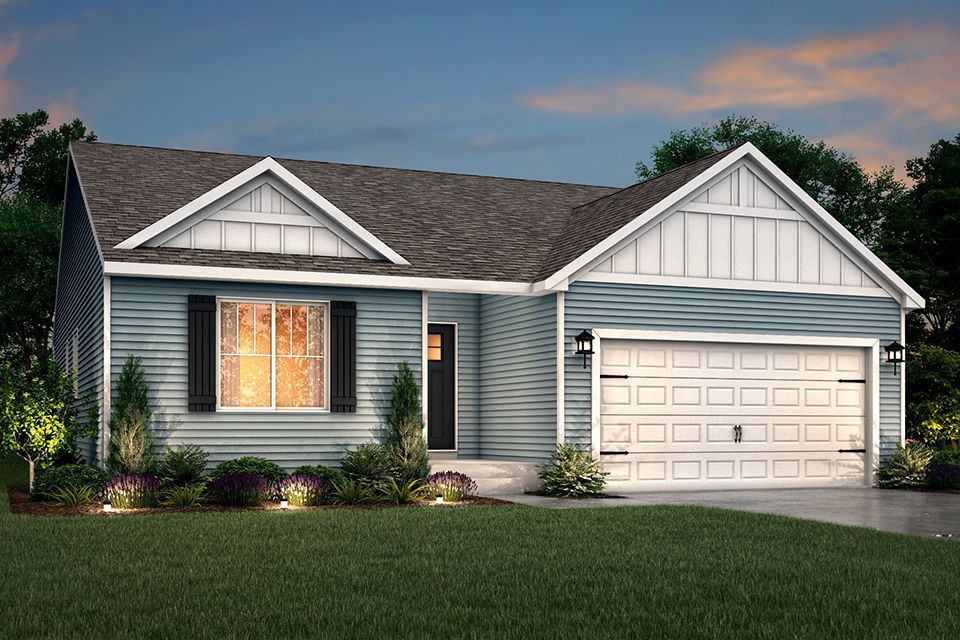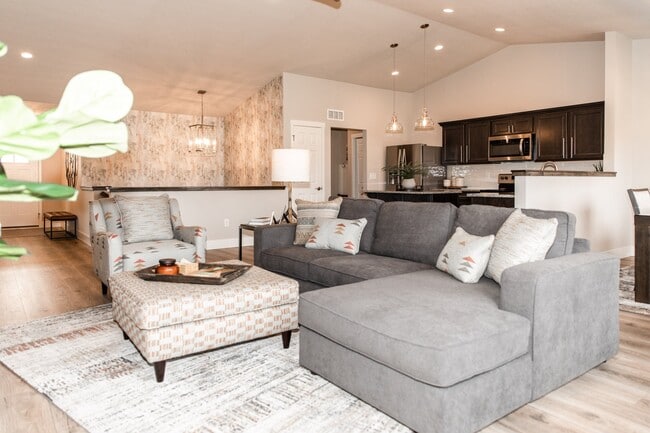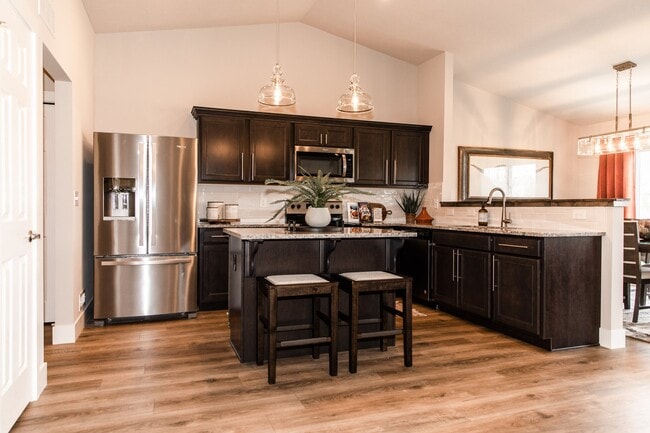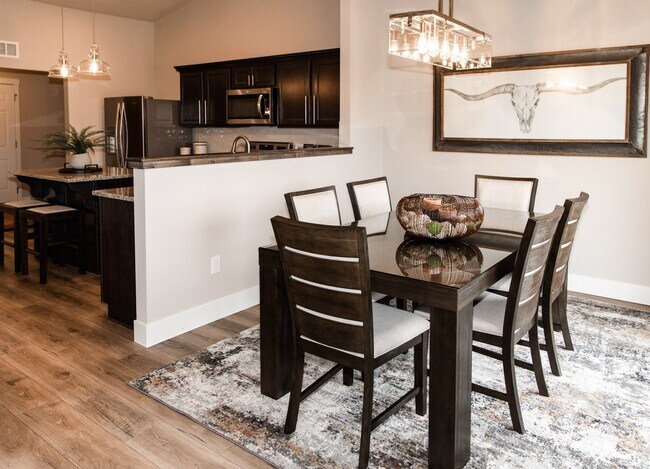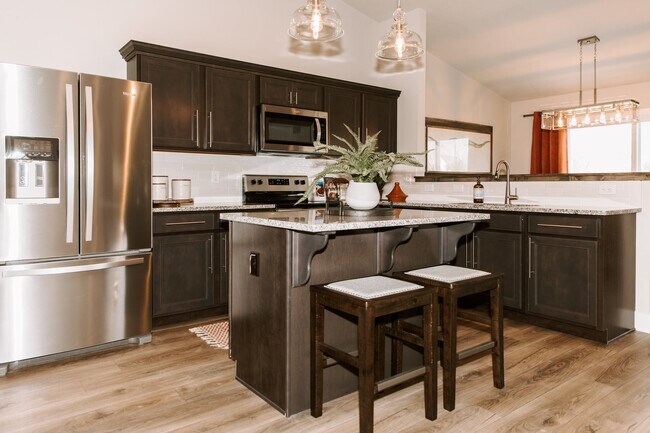
Dewitt, MI 48820
Estimated payment starting at $2,440/month
Highlights
- New Construction
- Vaulted Ceiling
- Great Room
- Scott Elementary School Rated A-
- Solid Surface Bathroom Countertops
- Mud Room
About This Floor Plan
This 3 bedroom, 2 bath ranch features over 1,600 square feet of living space and all the bells and whistles! The great room is a grand space, especially when the vaulted ceiling option is added, and it is open to both a dedicated dining nook plus a large kitchen. For those seeking a true culinary haven, customize the kitchen by adding a center island and/or a breakfast bar adjoining the dining nook. No need to worry about having enough storage space, since there is both a kitchen pantry and a large mudroom with an additional closet and washer & dryer hook up. On the opposite side of the home, you will find 3 bedrooms, one of which is the primary bedroom fully equipped with an private bath. There are also options to add a rec room, guest bath and 2 additional bedrooms in the basement.
Sales Office
All tours are by appointment only. Please contact sales office to schedule.
Home Details
Home Type
- Single Family
Parking
- 2 Car Attached Garage
- Front Facing Garage
Home Design
- New Construction
Interior Spaces
- 1-Story Property
- Vaulted Ceiling
- Mud Room
- Great Room
- Dining Area
- Game Room
- Washer and Dryer Hookup
- Basement
Kitchen
- Stainless Steel Appliances
- Laminate Countertops
Flooring
- Carpet
- Vinyl
Bedrooms and Bathrooms
- 3 Bedrooms
- Walk-In Closet
- 2 Full Bathrooms
- Solid Surface Bathroom Countertops
- Bathtub with Shower
Utilities
- SEER Rated 14+ Air Conditioning Units
- Heating System Uses Gas
- PEX Plumbing
- ENERGY STAR Qualified Water Heater
Additional Features
- Energy-Efficient Insulation
- Optional Finished Basement
Community Details
- No Home Owners Association
Map
Other Plans in Shadybrook - Integrity
About the Builder
- Shadybrook
- Shadybrook - Integrity
- 00 Driftwood Dr
- 0 Driftwood Dr
- 0 W Solon Rd
- Thomas Farms
- Nottingham Fields
- 15240 Nottingham Fields Pkwy
- 15347 Sherwood Ln
- 15250 Nottingham Fields Pkwy
- V/L W State Rd
- V/L N Grove
- 0 Old U S 27 Unit 291913
- 16550 S Us 27
- Lot 1a Rachael Fairfax Dr
- Lot 3a Rachael Fairfax Dr
- 5250 N Grand River Ave
- 106 Lancelot Place W Unit 28
- 5754 River Ridge Dr
- 2817 W Willow St
