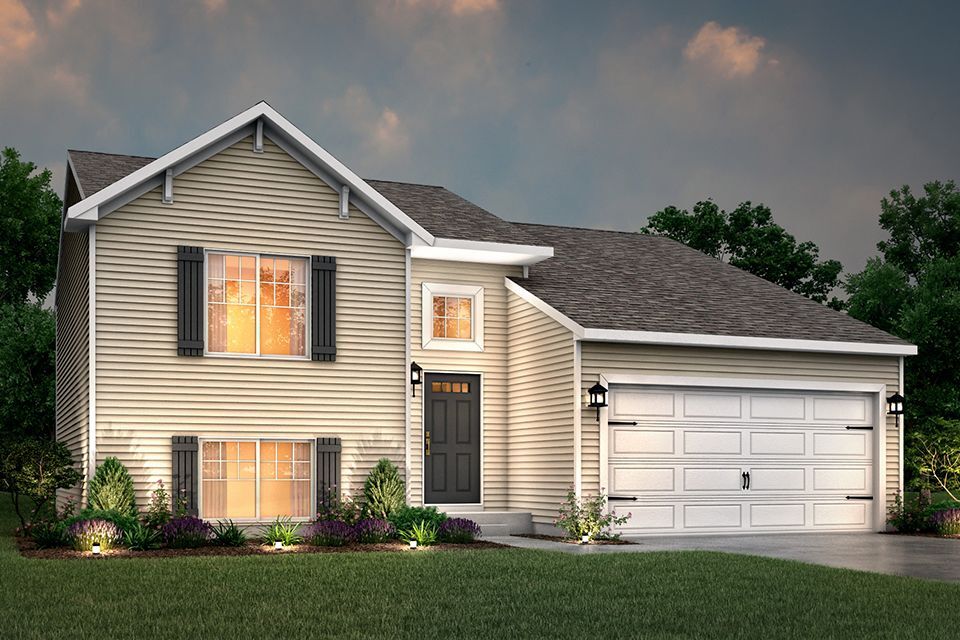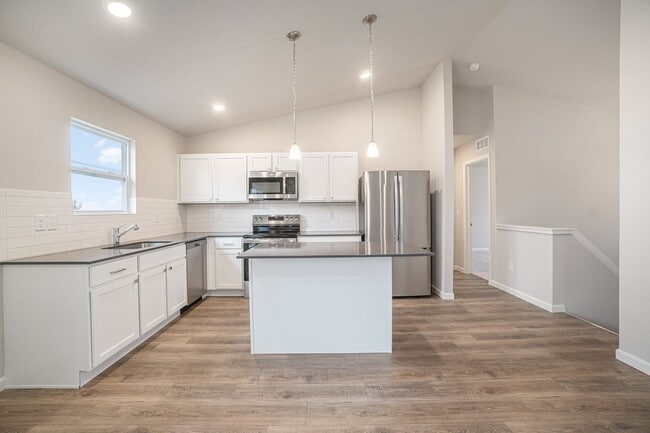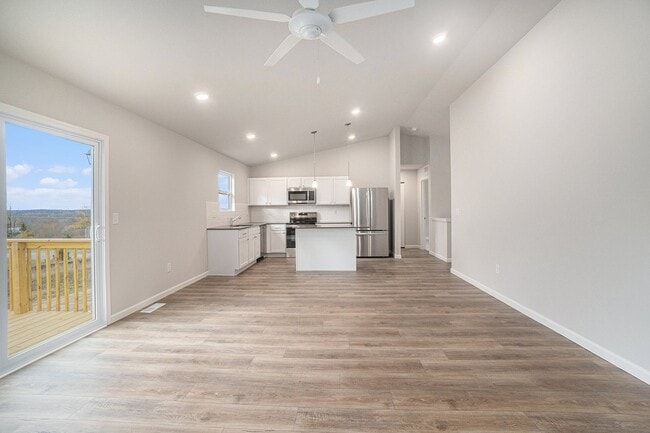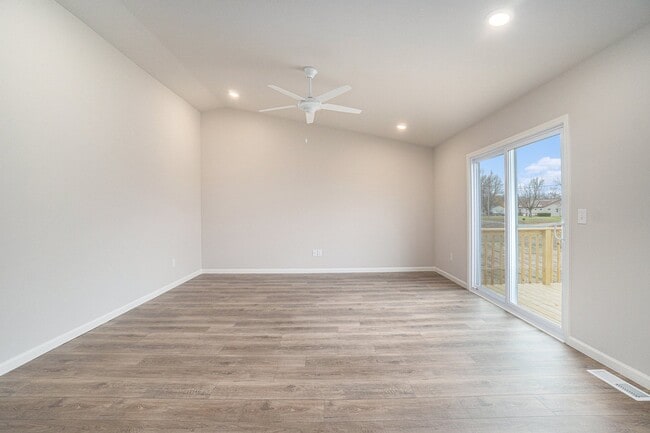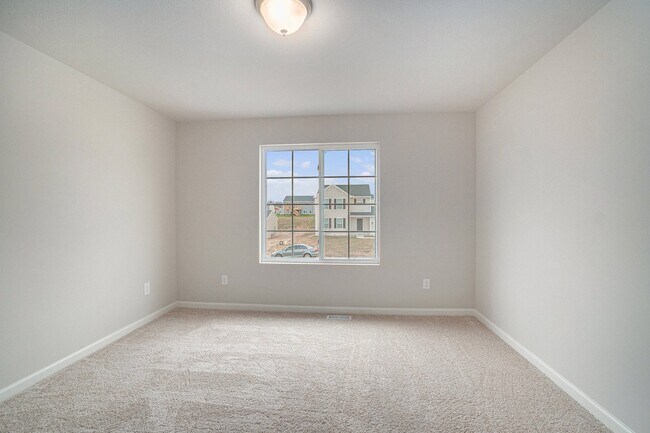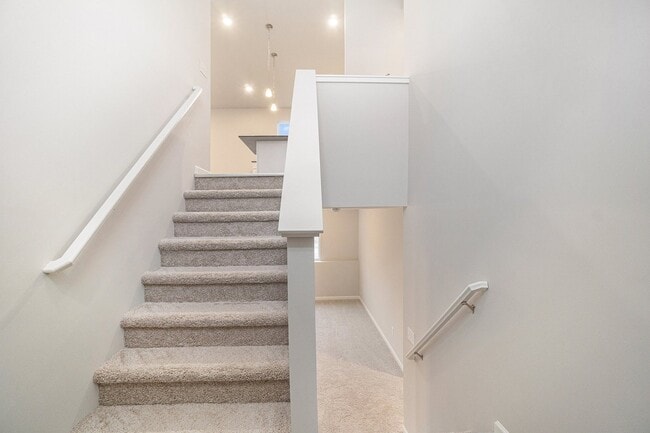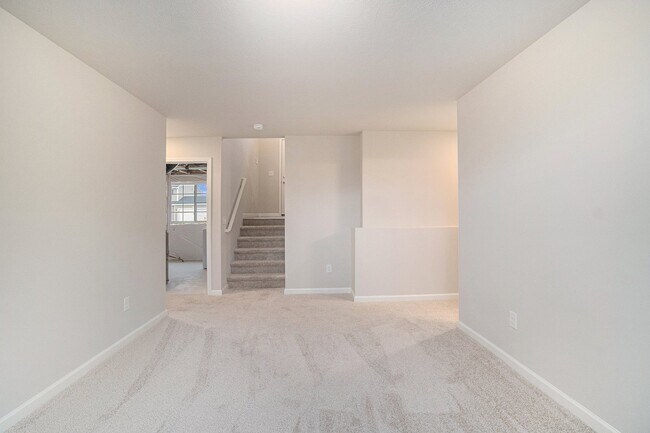
Estimated payment starting at $1,796/month
Total Views
9,371
3
Beds
2
Baths
1,662
Sq Ft
$173
Price per Sq Ft
Highlights
- New Construction
- Solid Surface Bathroom Countertops
- Game Room
- Mattawan Later Elementary School Rated A-
- Great Room
- Stainless Steel Appliances
About This Floor Plan
The Integrity 1750 is a traditional split-level floor plan with a footprint designed for optimal and inclusive living & storage.
Sales Office
All tours are by appointment only. Please contact sales office to schedule.
Hours
Monday - Sunday
Office Address
Norton St.
Mattawan, MI 49071
Driving Directions
Home Details
Home Type
- Single Family
Parking
- 2 Car Attached Garage
- Front Facing Garage
Home Design
- New Construction
Interior Spaces
- 2-Story Property
- Great Room
- Dining Area
- Game Room
Kitchen
- Stainless Steel Appliances
- Laminate Countertops
- Kitchen Fixtures
Flooring
- Carpet
- Vinyl
Bedrooms and Bathrooms
- 3 Bedrooms
- Walk-In Closet
- 2 Full Bathrooms
- Solid Surface Bathroom Countertops
- Bathroom Fixtures
- Bathtub with Shower
Laundry
- Laundry on lower level
- Washer and Dryer Hookup
Eco-Friendly Details
- Energy-Efficient Insulation
Utilities
- SEER Rated 14+ Air Conditioning Units
- Heating System Uses Gas
- PEX Plumbing
- ENERGY STAR Qualified Water Heater
Map
Other Plans in Concord Farms - Integrity
About the Builder
At Allen Edwin Homes, they know people make choices based on what they value most. With a long history of building homes in Michigan, they've learned that the key to producing happy homeowners lies in offering their customers the right choices to fit their budget and lifestyle. In short, they value what you value.
Nearby Homes
- Concord Farms
- Concord Farms - Integrity
- Concord Farms - Traditions
- 58586 Swenson St
- 10599 Mystic Heights Trail
- 57723 Ryan St
- 23901 Village Center Cir
- 23875 Village Center Cir
- 56550 Village Center Cir Unit 20
- 61121 Airpark Ln
- 23440 W McGillen Ave Unit Entire Parcel
- 22969 W McGillen Ave
- 4.5 County Road 652
- 51650 County Road 652
- 52117 County Road 657
- 22889 Red Arrow Hwy
- Silver Oaks
- Silver Oaks - Elements
- Silver Oaks - Traditions
- 29698 Jewells Dr
