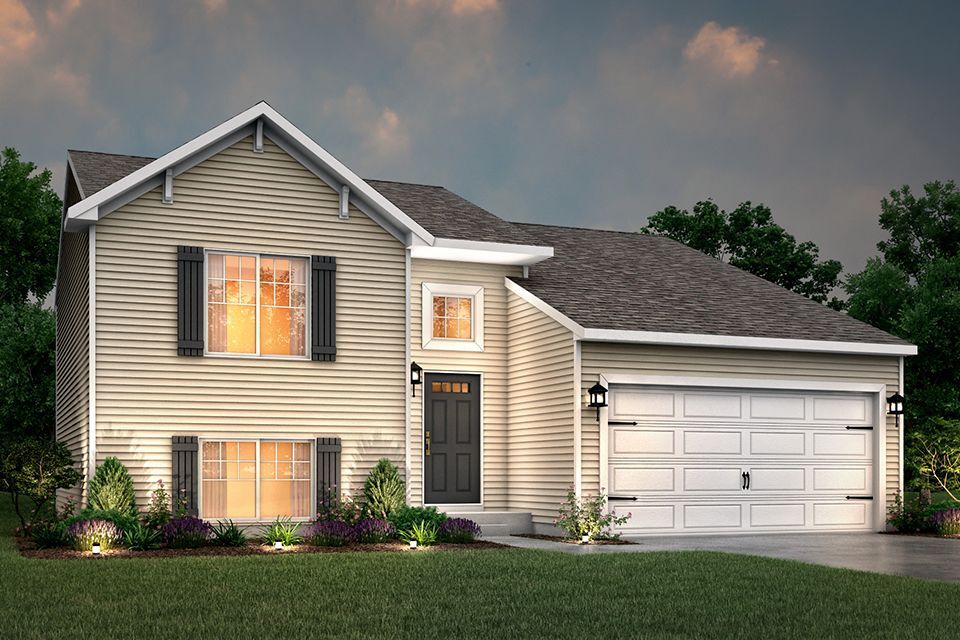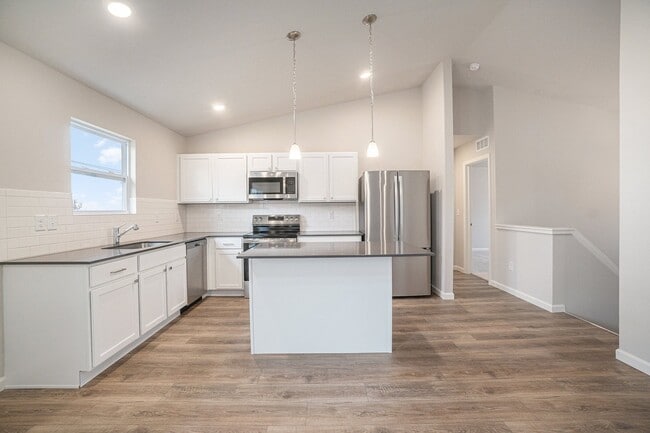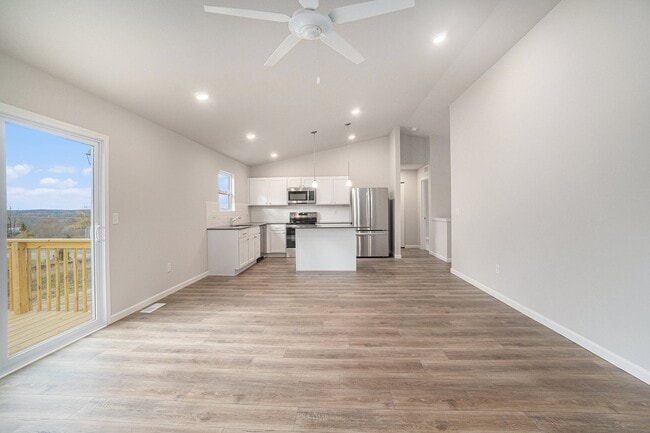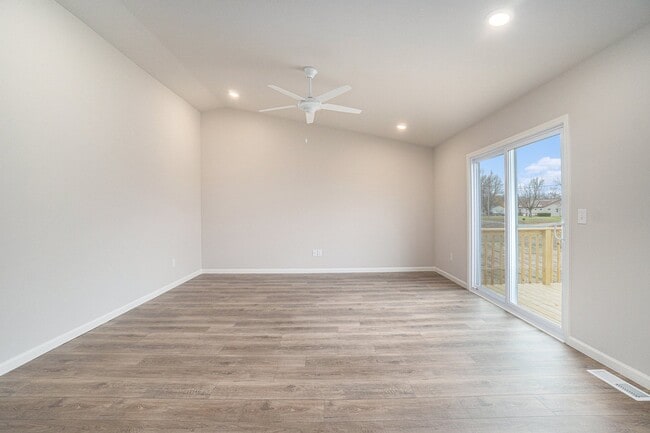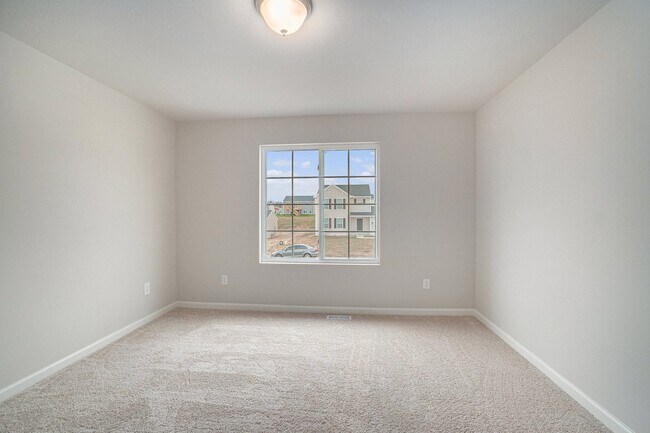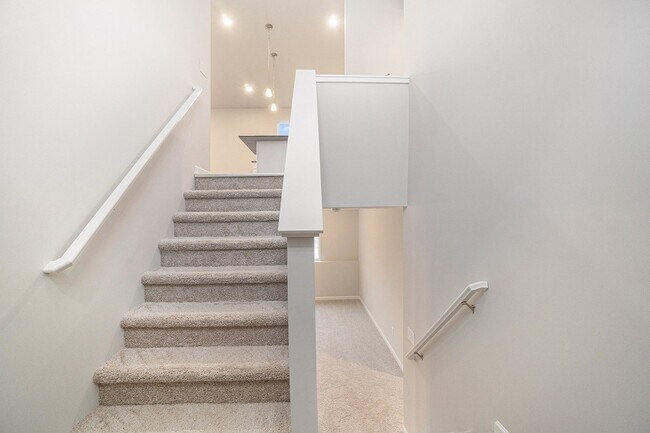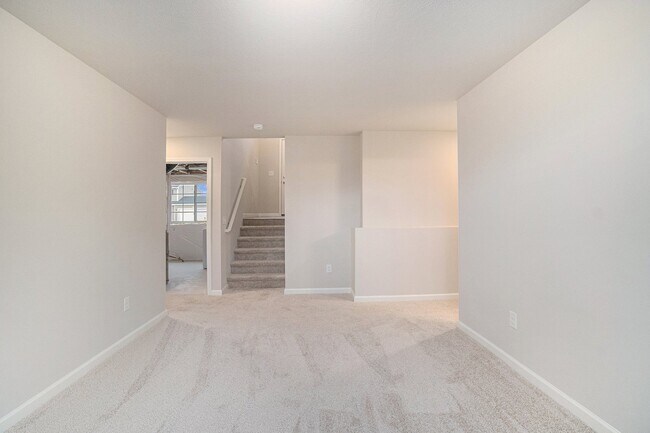
NEW CONSTRUCTION
BUILDER INCENTIVES
Verified badge confirms data from builder
Portage, MI 49002
Estimated payment starting at $1,599/month
Total Views
33,762
3
Beds
2
Baths
1,662
Sq Ft
$156
Price per Sq Ft
Highlights
- New Construction
- Recreation Room
- Main Floor Primary Bedroom
- Primary Bedroom Suite
- Vaulted Ceiling
- Pond in Community
About This Floor Plan
The Integrity 1750 is a traditional split-level floor plan with a footprint designed for optimal and inclusive living & storage.
Builder Incentives
Winter is the season for smart savings. Take advantage of limited time homebuyer incentives, secure a lower interest rate, and unlock exclusive offers on brand new homes. Contact us today before these savings are gone.
Sales Office
All tours are by appointment only. Please contact sales office to schedule.
Driving Directions
Home Details
Home Type
- Single Family
Parking
- 2 Car Attached Garage
- Front Facing Garage
- Secured Garage or Parking
Home Design
- New Construction
Interior Spaces
- 1,662 Sq Ft Home
- 2-Story Property
- Vaulted Ceiling
- Great Room
- Recreation Room
- Finished Basement
- Bedroom in Basement
Kitchen
- Breakfast Area or Nook
- Walk-In Pantry
- Disposal
Bedrooms and Bathrooms
- 3 Bedrooms
- Primary Bedroom on Main
- Primary Bedroom Suite
- Walk-In Closet
- 2 Full Bathrooms
- Primary bathroom on main floor
- Bathtub with Shower
- Walk-in Shower
Laundry
- Laundry Room
- Laundry on lower level
Additional Features
- Green Certified Home
- Covered Patio or Porch
Community Details
Overview
- No Home Owners Association
- Pond in Community
Amenities
- Picnic Area
Recreation
- Community Basketball Court
- Community Playground
- Park
- Tot Lot
Map
Other Plans in Hidden Ridge Estates
About the Builder
At Allen Edwin Homes, they know people make choices based on what they value most. With a long history of building homes in Michigan, they've learned that the key to producing happy homeowners lies in offering their customers the right choices to fit their budget and lifestyle. In short, they value what you value.
Nearby Homes
- Spring Wood Acres
- 21695 US Hwy 20
- 10800 South Rd
- 328 E Main St
- 1070 E Meadow Cir
- 000 W Jackson
- 0 Willow Trace Dr Unit 20251050448
- 14640 County Road K
- 0 Lafayette St
- 460 Airport Hwy
- 400 N Rose Ln
- 645 S Meridian Rd
- 7100 S Waldron Rd
- 0 US Highway 20a
- 14640 U S 20a
- 14300 Union Rd
- Arrowhead Trails
- 14621 Laura Ln
- 310 School St
- 4002 & 4014 Meadowlawn Dr
Your Personal Tour Guide
Ask me questions while you tour the home.
