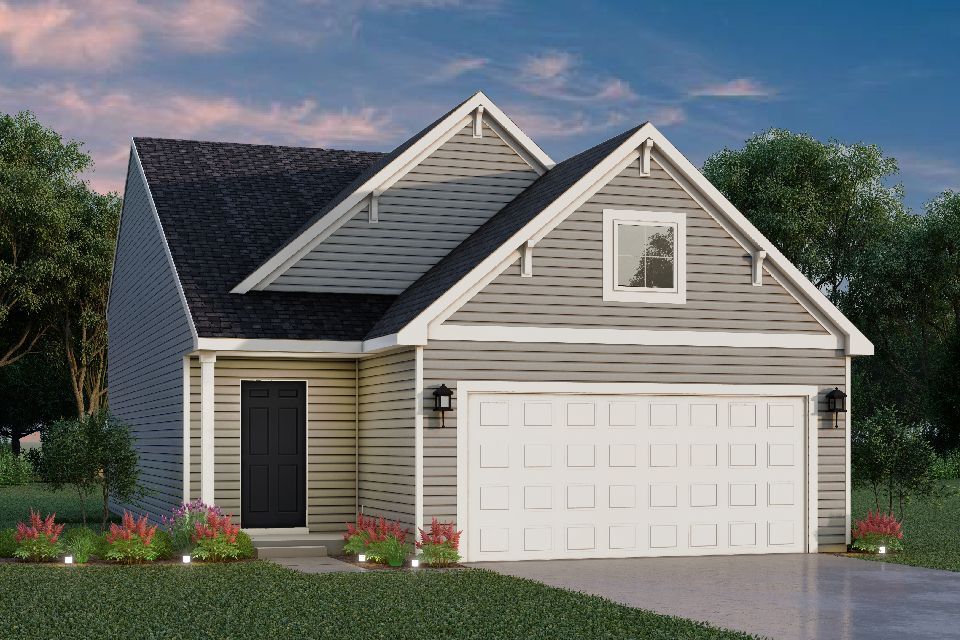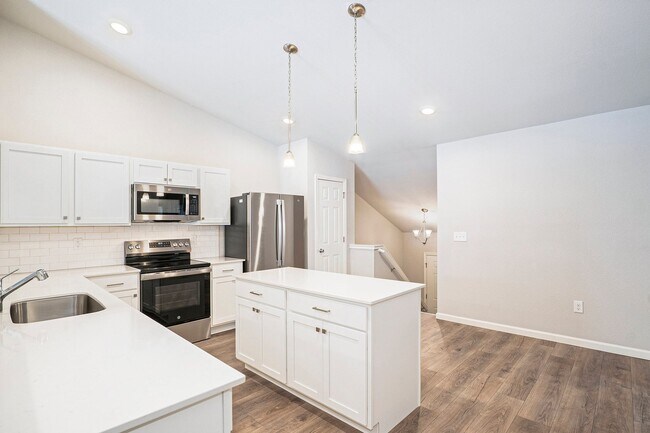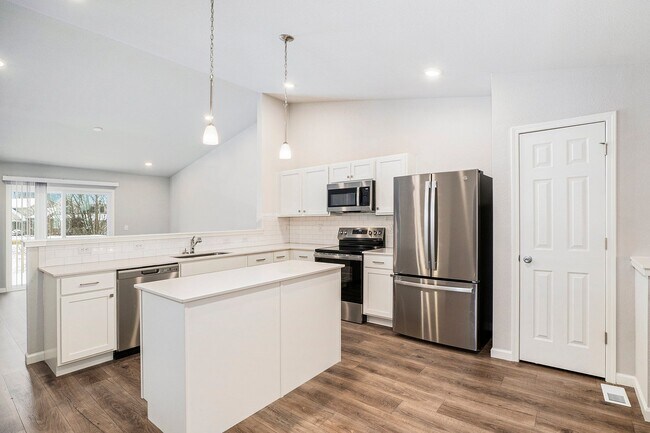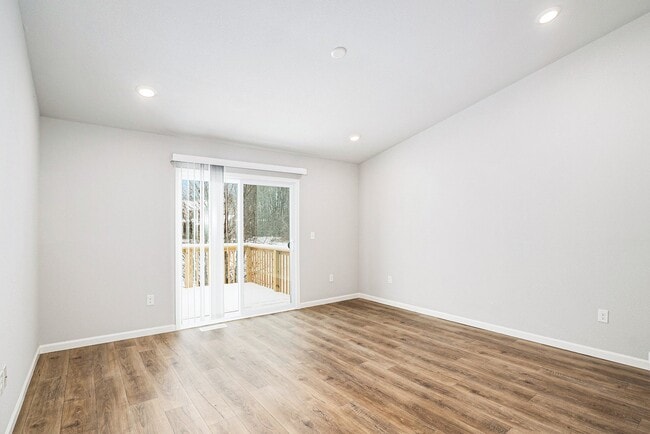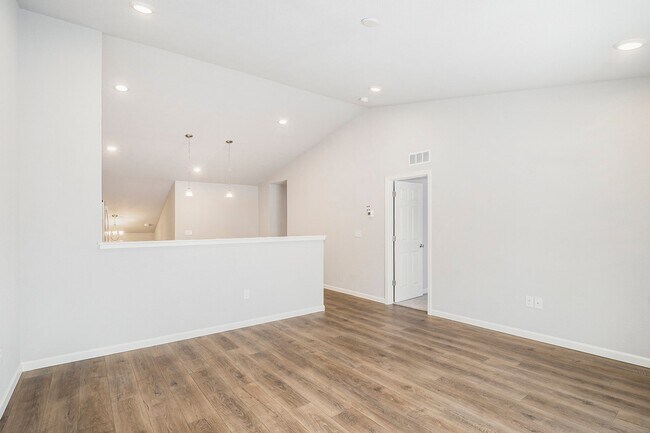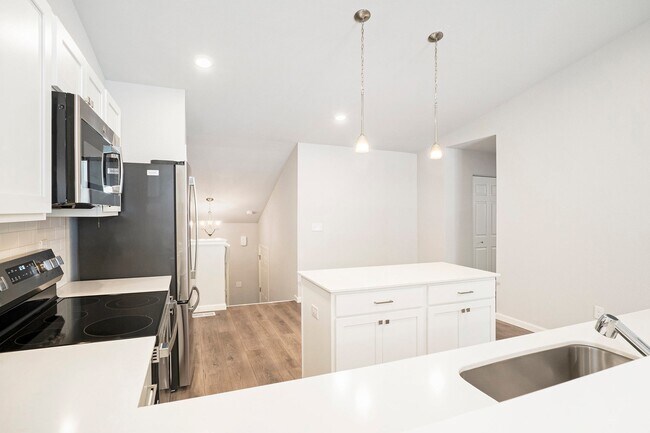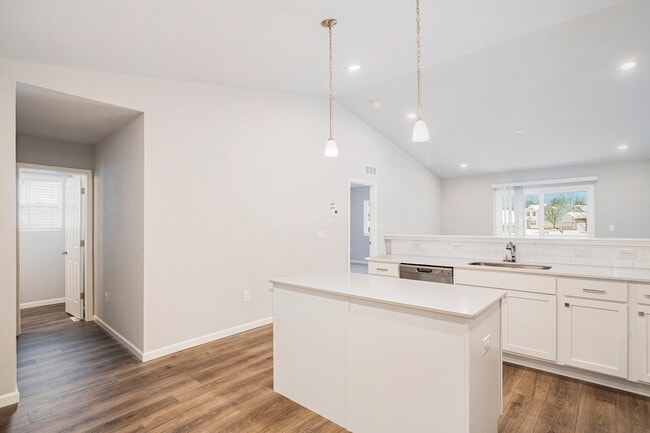
Berrien Springs, MI 49103
Estimated payment starting at $2,233/month
Highlights
- New Construction
- Solid Surface Bathroom Countertops
- Game Room
- Berrien Springs High School Rated A-
- Great Room
- Stainless Steel Appliances
About This Floor Plan
This split level home features an abundance of space and offers 3 bedrooms, 2.5 baths and 1,798 sqft. of living space. The upper level has an open concept layout with a large kitchen including a center island, that opens to a spacious great room. There is also plenty of storage and a powder bathroom, conveniently located for guests to use. The generously sized primary suite is also on the upper level and includes a large walk in closet and primary bath. Head to the lower level to relax and unwind in the rec room. With 2 large bedrooms to choose from, there are so many possibilities - utilize as traditional bedrooms, or have a home office or gym area. The laundry room is on this level, making for easy distribution to the bedrooms, plus there is a full bath.
Builder Incentives
Winter is the season for smart savings. Take advantage of limited time homebuyer incentives, secure a lower interest rate, and unlock exclusive offers on brand new homes. Contact us today before these savings are gone.
Sales Office
All tours are by appointment only. Please contact sales office to schedule.
Home Details
Home Type
- Single Family
Parking
- 2 Car Attached Garage
- Front Facing Garage
Home Design
- New Construction
Interior Spaces
- 1-Story Property
- Great Room
- Dining Area
- Game Room
Kitchen
- Stainless Steel Appliances
- Kitchen Island
- Laminate Countertops
Flooring
- Carpet
- Vinyl
Bedrooms and Bathrooms
- 3 Bedrooms
- Walk-In Closet
- Powder Room
- Solid Surface Bathroom Countertops
- Bathtub with Shower
Laundry
- Laundry Room
- Laundry on lower level
- Washer and Dryer Hookup
Eco-Friendly Details
- Energy-Efficient Insulation
Utilities
- SEER Rated 14+ Air Conditioning Units
- Heating System Uses Gas
- PEX Plumbing
- ENERGY STAR Qualified Water Heater
Map
Other Plans in Kantorberry Trails South
About the Builder
- Kantorberry Trails South
- Kantorberry Trails South - Elements
- 6244 Polly's Path
- 00 Herman Rd
- Lot B 4331 Lake Chapin Rd
- 4331 E Lake Chapin Rd
- 0 E Shawnee Rd Unit 25004845
- 4336 Hills Haven Rd
- 0 Rd
- V/L Scenic View Dr
- V/L Pucker St
- 1519 Riverside Rd
- 1478 Valley View Dr Unit Lot 8
- 0 Drew Dr Unit Lot 29 25001527
- 0 Drew Dr Unit Lot 31 25001523
- 0 Drew Dr Unit Lot 22 25001525
- 8759 Us 31
- 3509 E Lemon Creek Rd
- VL Us-31
- 0 Garr Rd Unit 25026637
