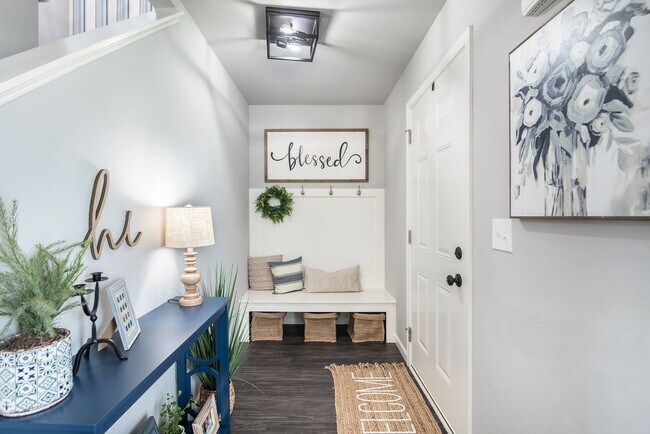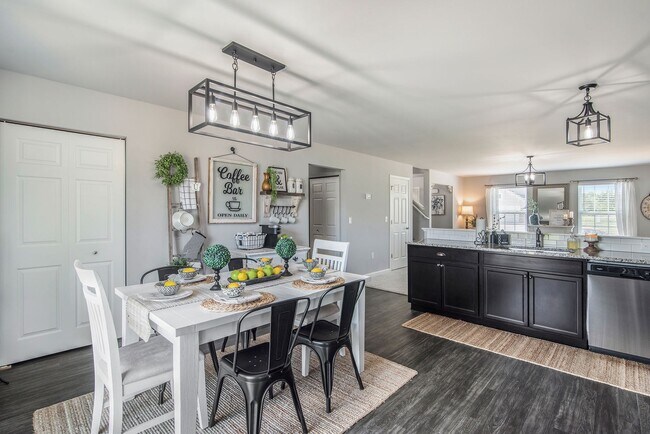
Verified badge confirms data from builder
Springfield Township, MI 48350
Estimated payment starting at $2,541/month
Total Views
4,968
4
Beds
2.5
Baths
1,830
Sq Ft
$222
Price per Sq Ft
Highlights
- New Construction
- No HOA
- Walk-In Closet
About This Floor Plan
The Integrity 1830 is a traditional 2-story floor plan with a footprint designed for optimal and inclusive living & storage.
Sales Office
All tours are by appointment only. Please contact sales office to schedule.
Office Address
Forest Way
Davisburg, MI 48350
Driving Directions
Home Details
Home Type
- Single Family
Parking
- 2 Car Garage
Home Design
- New Construction
Interior Spaces
- 2-Story Property
Bedrooms and Bathrooms
- 4 Bedrooms
- Walk-In Closet
Community Details
- No Home Owners Association
Map
Move In Ready Homes with this Plan
About the Builder
At Allen Edwin Homes, they know people make choices based on what they value most. With a long history of building homes in Michigan, they've learned that the key to producing happy homeowners lies in offering their customers the right choices to fit their budget and lifestyle. In short, they value what you value.
Nearby Homes
- Hills of Davisburg - Traditions
- Hills of Davisburg - Integrity
- Hills of Davisburg
- 10705 Deer Ridge Trail
- 00 Deer Ridge Trail
- 13175 Hummingbird Ridge
- 12800 Fountain Square
- 12750 Fountain Square
- 7453 Village Ct
- 15142 N Holly
- 431 N Saginaw St
- 00 Demode Parcel A Rd
- 00 Demode Parcel B Rd
- 0 Block 14 Lot 7 Unit 20250000958
- 000 Markland Dr
- 16363 Catalpa Ridge Dr
- 8600 Eagle Rd
- 11888 Clark Rd
- 8815 E Holly Rd
- 000 Demode Rd






