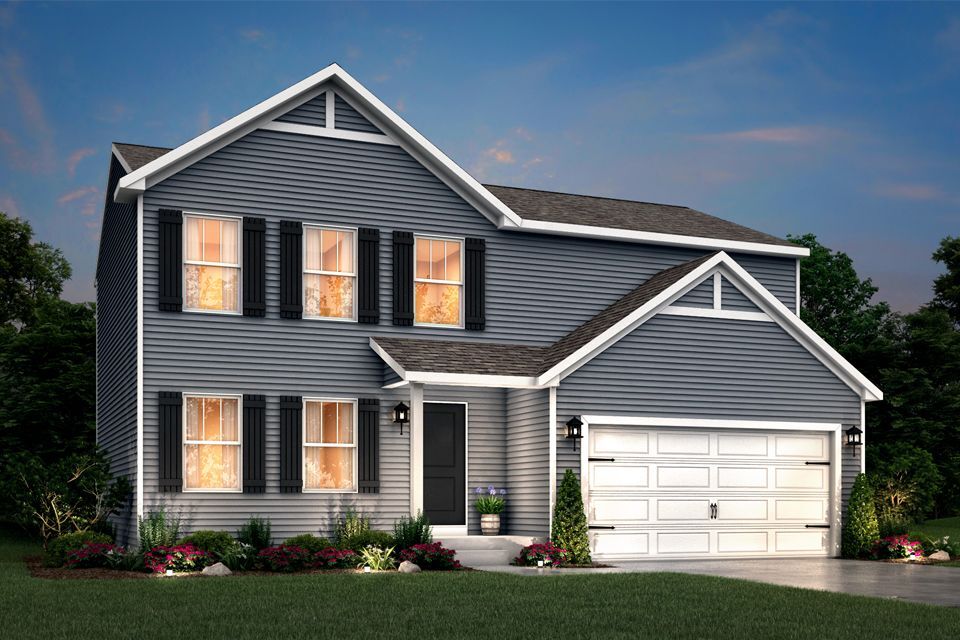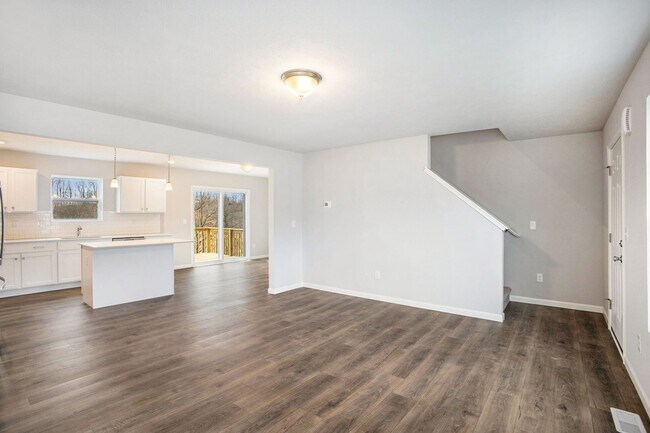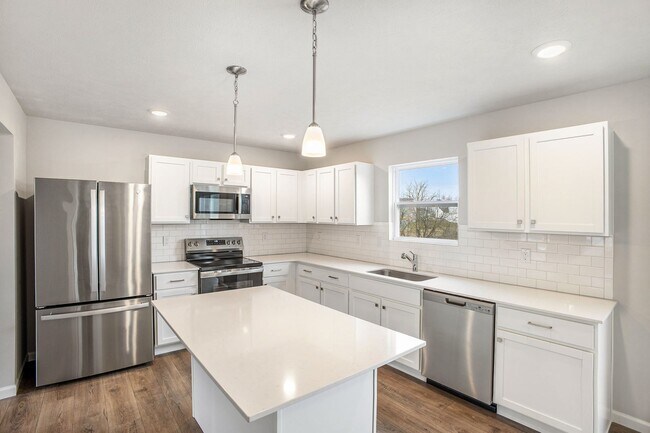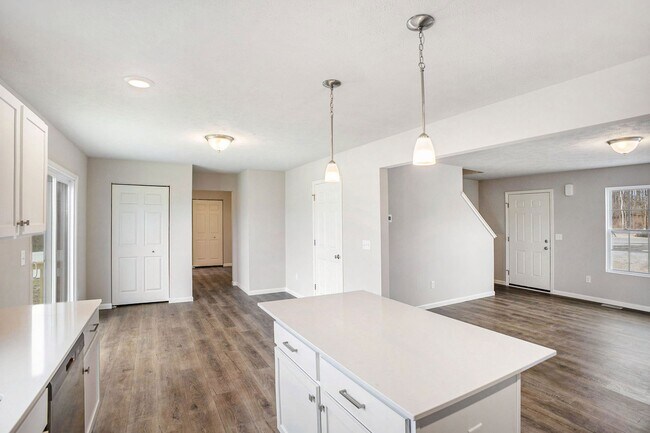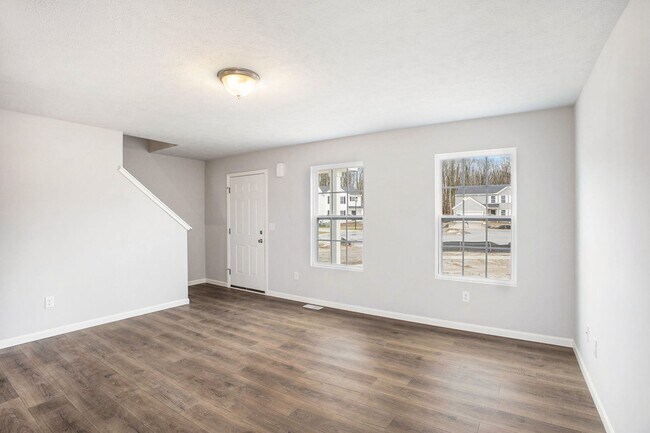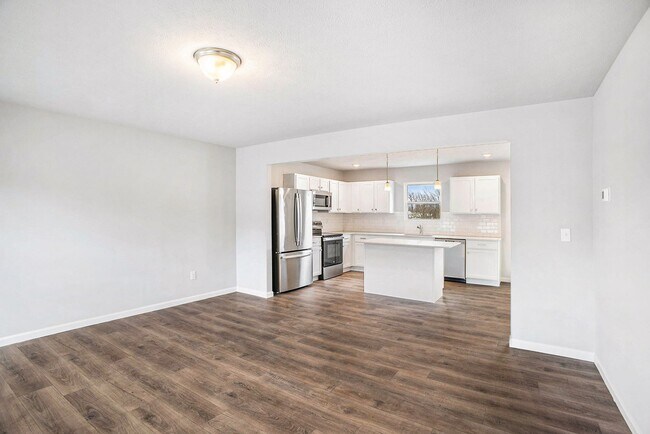
Brooklyn, MI 49230
Estimated payment starting at $2,352/month
Highlights
- New Construction
- Mud Room
- Breakfast Area or Nook
- Great Room
- Covered Patio or Porch
- 2 Car Attached Garage
About This Floor Plan
This traditional 2 story floorplan features 4 bedrooms, 2.5 baths and 1,882 sqft of living space. The footprint is designed for optimal and inclusive living & storage. The first floor features an open concept layout with a large great room, dedicated dining nook and kitchen with peninsula. Take advantage of the opportunity to add the optional breakfast bar - ideal for casual dining or doing homework. Just off the kitchen is the mudroom and access to the garage, powder room and laundry room. The second floor includes a spacious primary bedroom suite featuring a private bath and large walk in closet. There are 3 ample sized guest bedrooms plus another full bath on the second floor.
Builder Incentives
Winter is the season for smart savings. Take advantage of limited time homebuyer incentives, secure a lower interest rate, and unlock exclusive offers on brand new homes. Contact us today before these savings are gone.
Sales Office
All tours are by appointment only. Please contact sales office to schedule.
Home Details
Home Type
- Single Family
Parking
- 2 Car Attached Garage
- Front Facing Garage
Home Design
- New Construction
Interior Spaces
- 2-Story Property
- Mud Room
- Great Room
- Breakfast Area or Nook
- Unfinished Basement
Bedrooms and Bathrooms
- 4 Bedrooms
- Walk-In Closet
- Powder Room
- Bathtub with Shower
- Walk-in Shower
Laundry
- Laundry Room
- Laundry on main level
- Washer and Dryer Hookup
Additional Features
- Green Certified Home
- Covered Patio or Porch
Map
Move In Ready Homes with this Plan
Other Plans in Whispering Meadows
About the Builder
- Whispering Meadows
- 0 V L 10 00 Acre Split 2 Case Rd
- 0 V L 10 00 Acre Split 1 Case Rd
- 0 Wildlife Ridge
- 0 Noggles Rd Unit 25008605
- 0 Noggles Rd Unit 25008604
- 0 Case Rd Unit 25034662
- 1 Noggles Rd
- V/L Nottawasepee
- 0 V L Dr N Unit 25035566
- 0 Walkowe Unit 25029616
- Rolling Meadows of Manchester
- 8896 Case Rd
- 404 N Main St
- 00 Eastwood Beach Dr
- 10420 Brooklyn Rd
- M Michigan 50
- 505 Cherry St
- 0 Brooklyn Rd Unit 25060261
- VL S Main St
