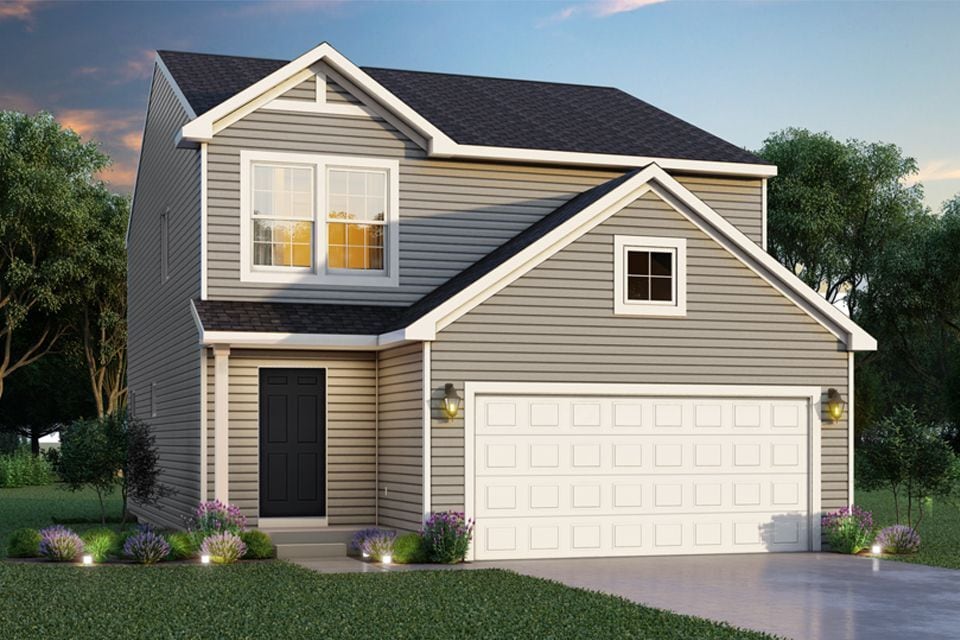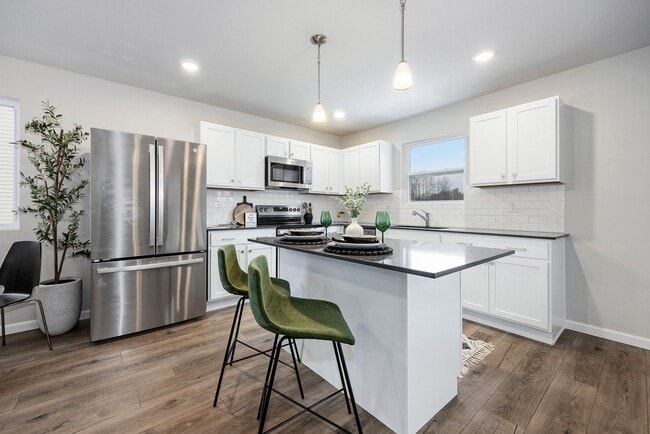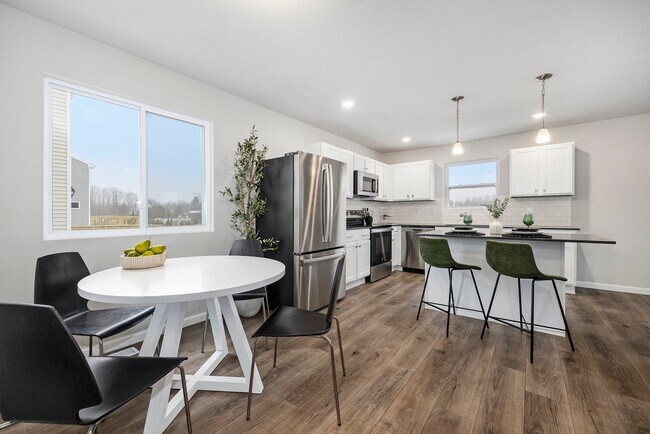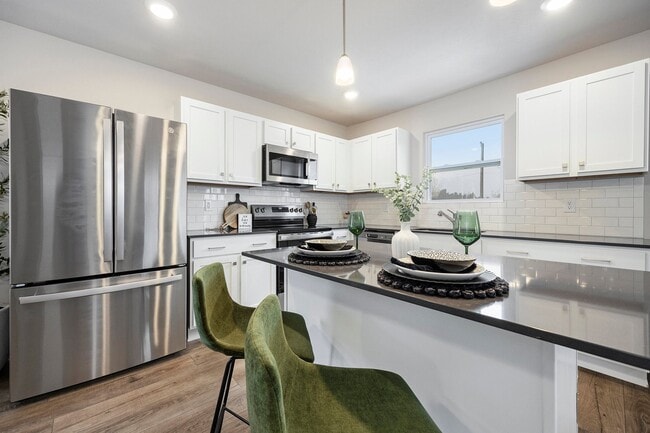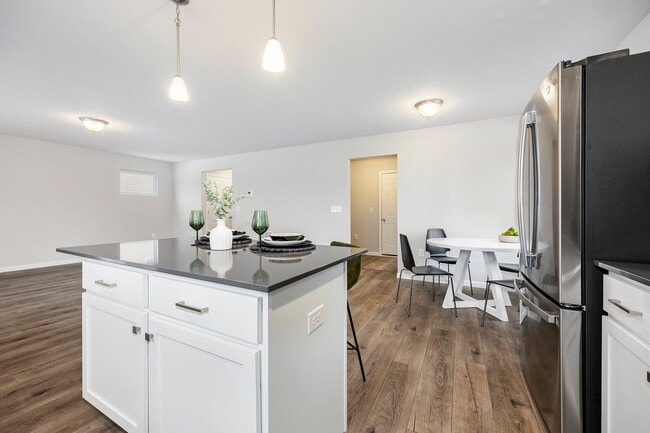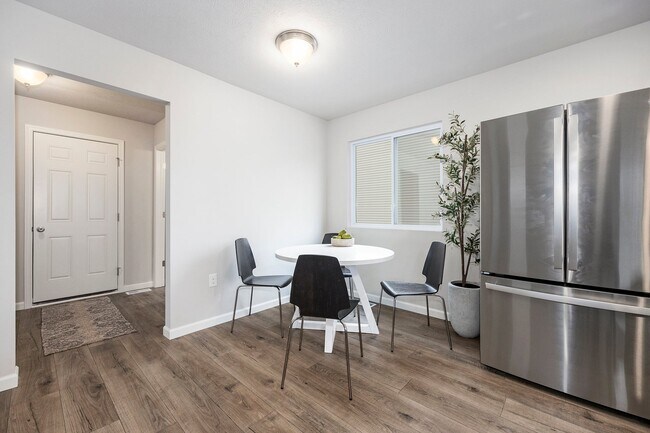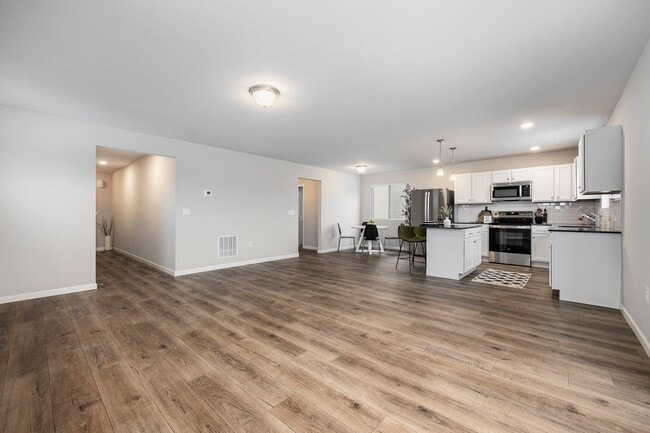
Estimated payment starting at $2,027/month
Highlights
- New Construction
- Great Room
- Stainless Steel Appliances
- Solid Surface Bathroom Countertops
- Mud Room
- 2 Car Attached Garage
About This Floor Plan
This traditional 2 story home features 4 bedrooms, 2 1/2 baths and over 1,900 sqft of living space. The sharp new design is efficiently laid out with a spacious, open concept first floor, bedrooms on the second, and plenty of storage throughout. The large great room is open to the kitchen and dedicated dining nook. Transition to the mudroom, which has access to a closet, guest powder room and garage. Head upstairs a discover 3 large guest bedrooms, a full bath, laundry room and spacious primary suite with private bath and oversized walk in closet. There are also options to add a Rec Room, an additional bedroom and full bath in the basement.
Sales Office
All tours are by appointment only. Please contact sales office to schedule.
Home Details
Home Type
- Single Family
Parking
- 2 Car Attached Garage
- Front Facing Garage
Home Design
- New Construction
Interior Spaces
- 2-Story Property
- Mud Room
- Great Room
- Dining Area
- Basement
- Basement Window Egress
Kitchen
- Stainless Steel Appliances
- Laminate Countertops
- Kitchen Fixtures
Flooring
- Carpet
- Vinyl
Bedrooms and Bathrooms
- 4 Bedrooms
- Walk-In Closet
- Powder Room
- Solid Surface Bathroom Countertops
- Bathroom Fixtures
- Bathtub with Shower
Laundry
- Laundry Room
- Laundry on upper level
- Washer and Dryer Hookup
Utilities
- SEER Rated 14+ Air Conditioning Units
- Heating System Uses Gas
- PEX Plumbing
- ENERGY STAR Qualified Water Heater
Additional Features
- Energy-Efficient Insulation
- Optional Finished Basement
Map
Other Plans in Edgewood Pines North
About the Builder
- Edgewood Pines North - Elements
- Edgewood Pines North
- 1206 Cedarwood St
- 1204 Cedarwood St
- 1005 Cedarwood St
- 1008 Cedarwood St
- 8040 S Backus Rd
- V/L Industrial Park Dr
- Lot 31 W High St
- Lot 32 W High St
- 605 W Montcalm St
- VL W Washington St
- Baldwin Woods
- 0 S Greenville Dr W Unit 24031080
- 6325 S Greenville Rd
- 10990 W Carson City Rd
- 9496 Deer Valley Dr
- Parcel A W County Line Rd
- 902 N York St
- 216 Leonard St
