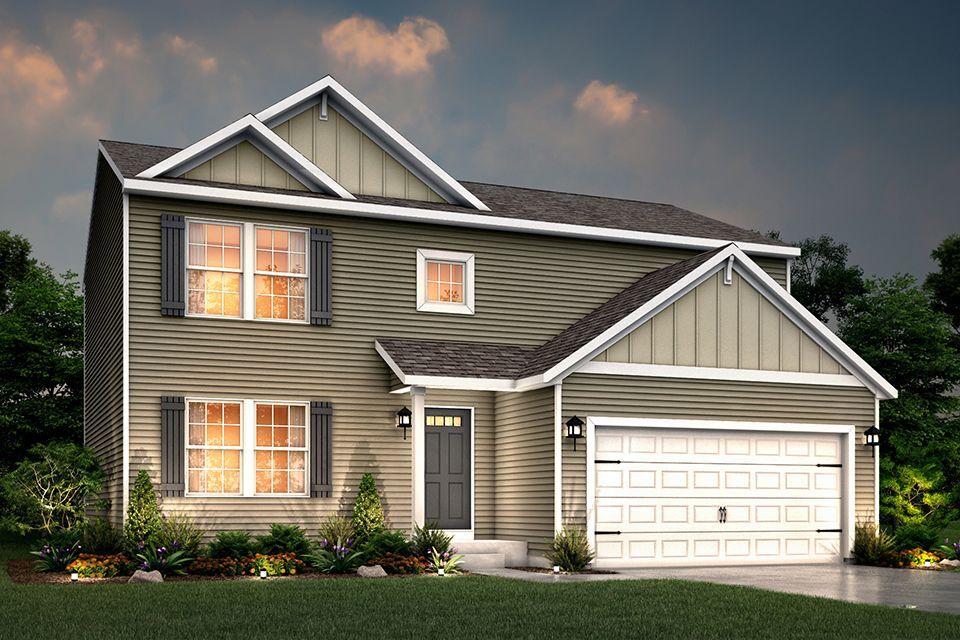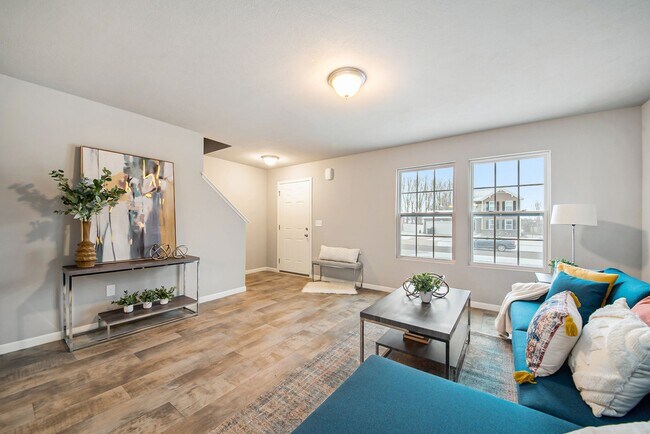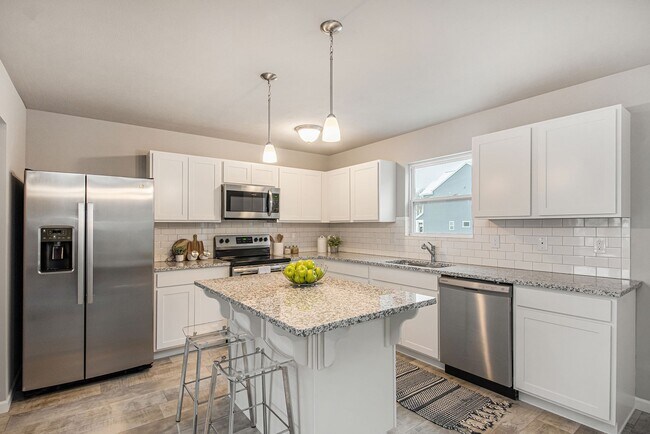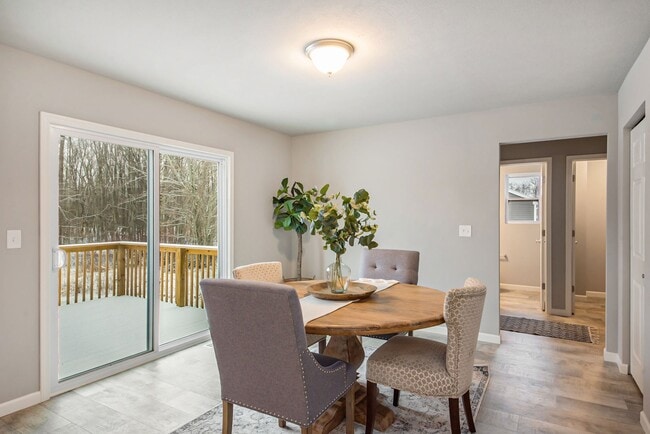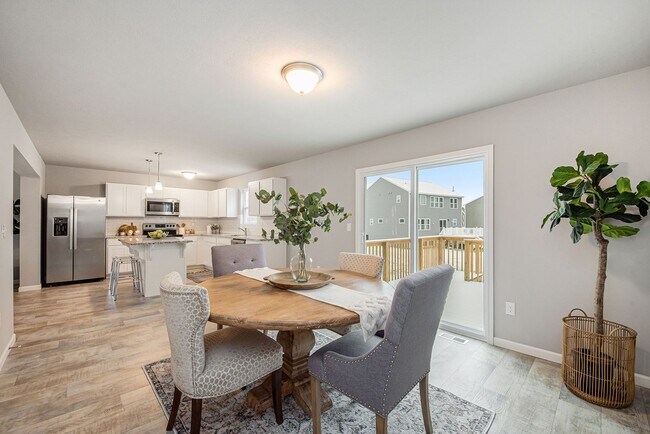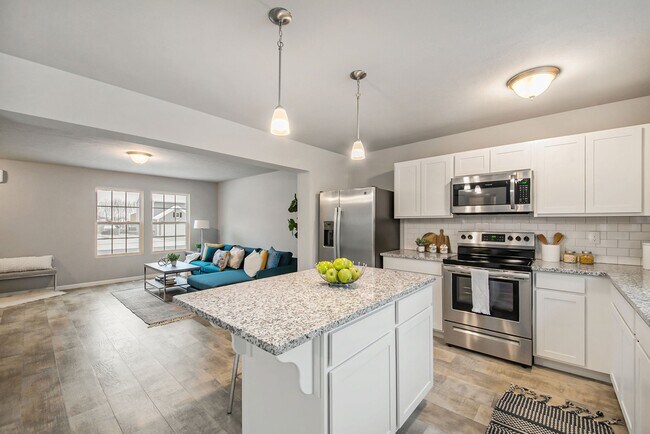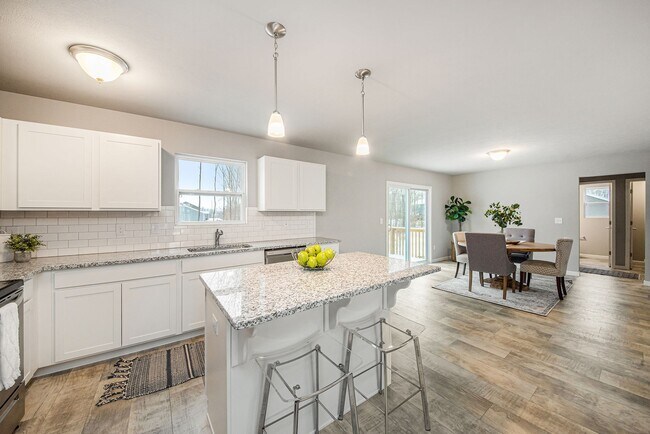
Verified badge confirms data from builder
Tecumseh, MI 49286
Estimated payment starting at $2,625/month
Total Views
18,887
4
Beds
2.5
Baths
2,022
Sq Ft
$207
Price per Sq Ft
Highlights
- New Construction
- Great Room
- Stainless Steel Appliances
- Solid Surface Bathroom Countertops
- Mud Room
- 2 Car Attached Garage
About This Floor Plan
With over 2,000 square feet of living space, this 4 bedroom, 2.5 bath floorplan is sure to please! The home features a large great room along with a well-designed kitchen layout with an optional center island plus a spacious dining nook. The large mud room is a multi-functional space, tucked away from the main living space, and includes a walk in laundry room as well as a powder room. The second floor includes 3 large bedrooms, one of which includes a walk in closet, and a full bath that can accommodate up to a 72 inch vanity. The primary bedroom is very spacious and includes an abundant walk in closet and a private bath.
Sales Office
All tours are by appointment only. Please contact sales office to schedule.
Office Address
Bishop Reed Dr.
Tecumseh, MI 49286
Driving Directions
Home Details
Home Type
- Single Family
Parking
- 2 Car Attached Garage
- Front Facing Garage
Home Design
- New Construction
Interior Spaces
- 2-Story Property
- Mud Room
- Great Room
- Dining Area
- Basement Window Egress
Kitchen
- Stainless Steel Appliances
- Laminate Countertops
Flooring
- Carpet
- Vinyl
Bedrooms and Bathrooms
- 4 Bedrooms
- Walk-In Closet
- Powder Room
- Solid Surface Bathroom Countertops
- Bathtub with Shower
Laundry
- Laundry Room
- Laundry on main level
- Washer and Dryer Hookup
Utilities
- SEER Rated 14+ Air Conditioning Units
- Heating System Uses Gas
- PEX Plumbing
- ENERGY STAR Qualified Water Heater
Additional Features
- Energy-Efficient Insulation
- Optional Finished Basement
Map
Other Plans in Lone Oak of Red Mill Pond
About the Builder
At Allen Edwin Homes, they know people make choices based on what they value most. With a long history of building homes in Michigan, they've learned that the key to producing happy homeowners lies in offering their customers the right choices to fit their budget and lifestyle. In short, they value what you value.
Nearby Homes
- Lone Oak of Red Mill Pond - Elements
- Lone Oak of Red Mill Pond
- 730 Red Mill Point
- 732 Red Mill Point
- 723 Red Mill Point
- 728 Red Mill Point
- 736 Eagle View Way
- 740 Eagle View Way
- 724 Red Mill Point
- 726 Red Mill Point
- 742 Eagle View Way
- 744 Eagle View Way
- 734 Eagle View Way
- 748 Eagle View Way
- 752 Eagle View Way
- 756 Eagle View Way
- 758 Eagle View Way
- 765 Eagle View Point
- 766 Eagle View Point
- 700 Blk N Occidental Rd
