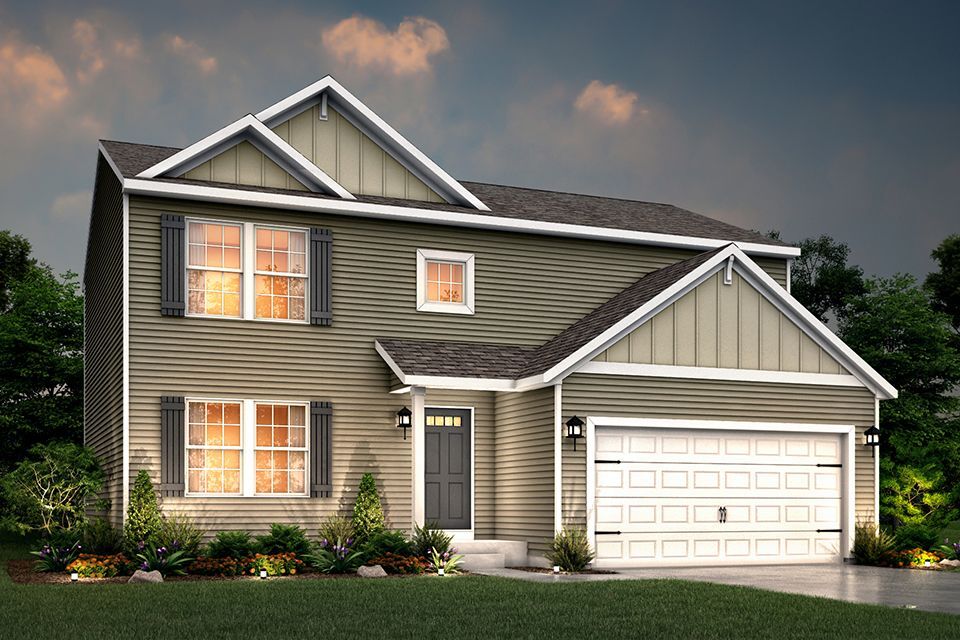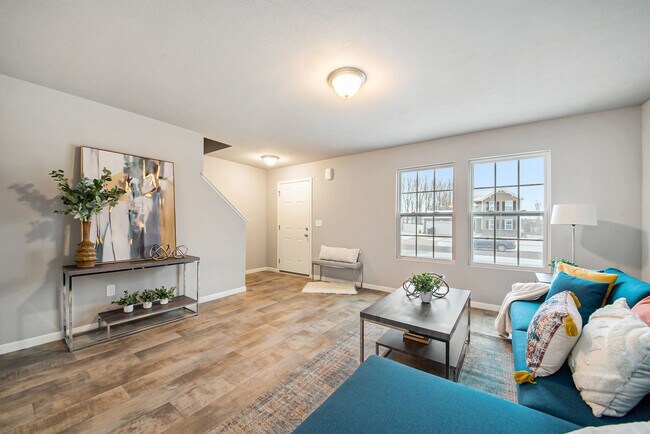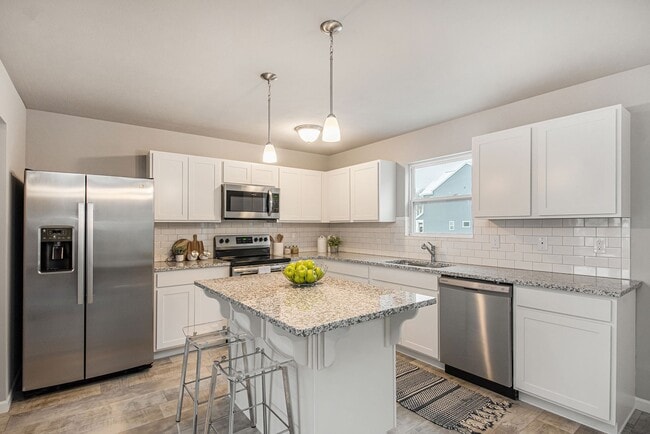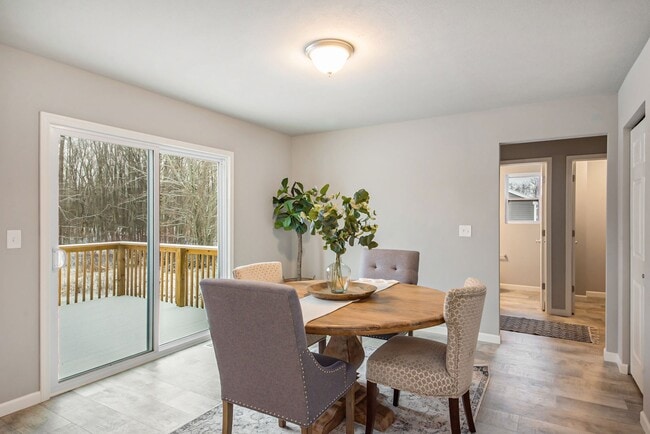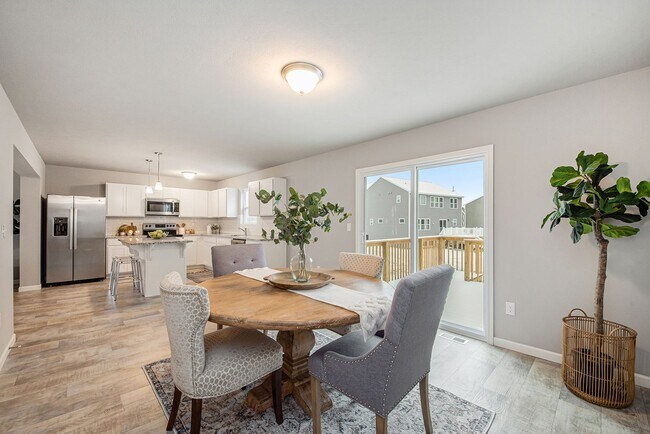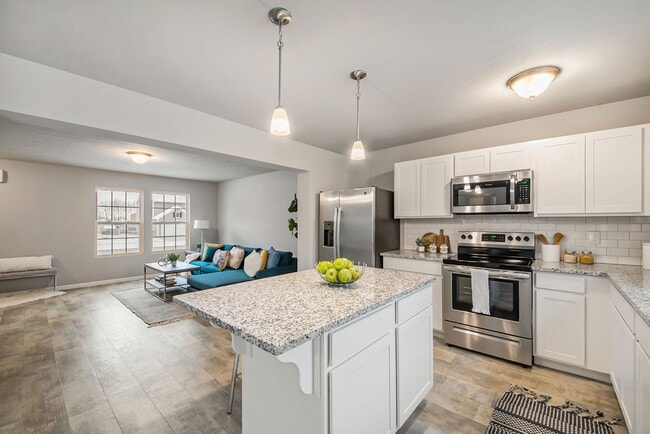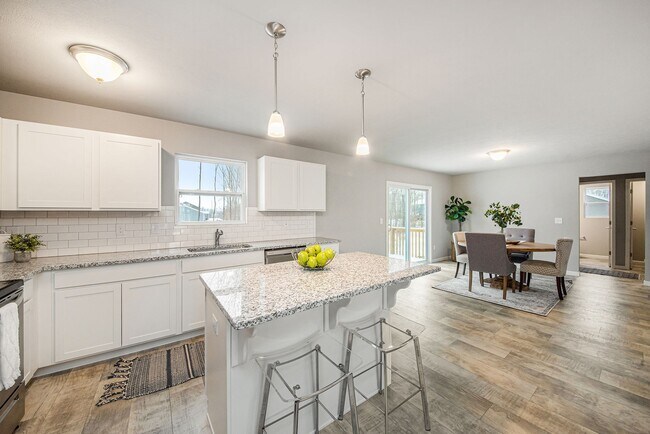
Estimated payment starting at $2,185/month
Total Views
17,381
4
Beds
2.5
Baths
2,022
Sq Ft
$173
Price per Sq Ft
Highlights
- New Construction
- Great Room
- No HOA
- Solid Surface Bathroom Countertops
- Mud Room
- Stainless Steel Appliances
About This Floor Plan
The Integrity 2000 is a traditional 2-story floor plan with a footprint designed for optimal and inclusive living & storage.
Sales Office
All tours are by appointment only. Please contact sales office to schedule.
Hours
Monday - Sunday
Office Address
Breezewood Dr.
Lakeville, IN 46536
Driving Directions
Home Details
Home Type
- Single Family
Parking
- 2 Car Attached Garage
- Front Facing Garage
Home Design
- New Construction
Interior Spaces
- 2-Story Property
- Mud Room
- Great Room
- Dining Area
- Basement Window Egress
Kitchen
- Stainless Steel Appliances
- Laminate Countertops
- Kitchen Fixtures
Flooring
- Carpet
- Vinyl
Bedrooms and Bathrooms
- 4 Bedrooms
- Walk-In Closet
- Powder Room
- Solid Surface Bathroom Countertops
- Bathroom Fixtures
- Bathtub with Shower
Laundry
- Laundry on main level
- Washer and Dryer Hookup
Utilities
- SEER Rated 14+ Air Conditioning Units
- Heating System Uses Gas
- PEX Plumbing
- ENERGY STAR Qualified Water Heater
Additional Features
- Energy-Efficient Insulation
- Optional Finished Basement
Community Details
- No Home Owners Association
Map
Other Plans in Morningside - Integrity
About the Builder
At Allen Edwin Homes, they know people make choices based on what they value most. With a long history of building homes in Michigan, they've learned that the key to producing happy homeowners lies in offering their customers the right choices to fit their budget and lifestyle. In short, they value what you value.
Nearby Homes
- Morningside - Traditions
- Morningside - Integrity
- Morningside - Elements
- 213 S Michigan St
- Lot 3 Lake Trail
- Lot 5 Lake Trail
- Lot 4 Lake Trail
- TBD Indian School Rd
- 62800 Ozone St
- 20468 Jewell Ave Unit 22
- 1240 W Mackey Dr
- 1343 W Mackey Dr
- 1302 W Mackey Dr
- 6851 Tyler Dr
- 62333 Barron 24358 Greenbrier St
- 1342 Keady Ct
- Lafayette Falls - Traditions
- Lafayette Falls
- Lafayette Falls - Integrity
- 60870 Rue du Lac Dr E
