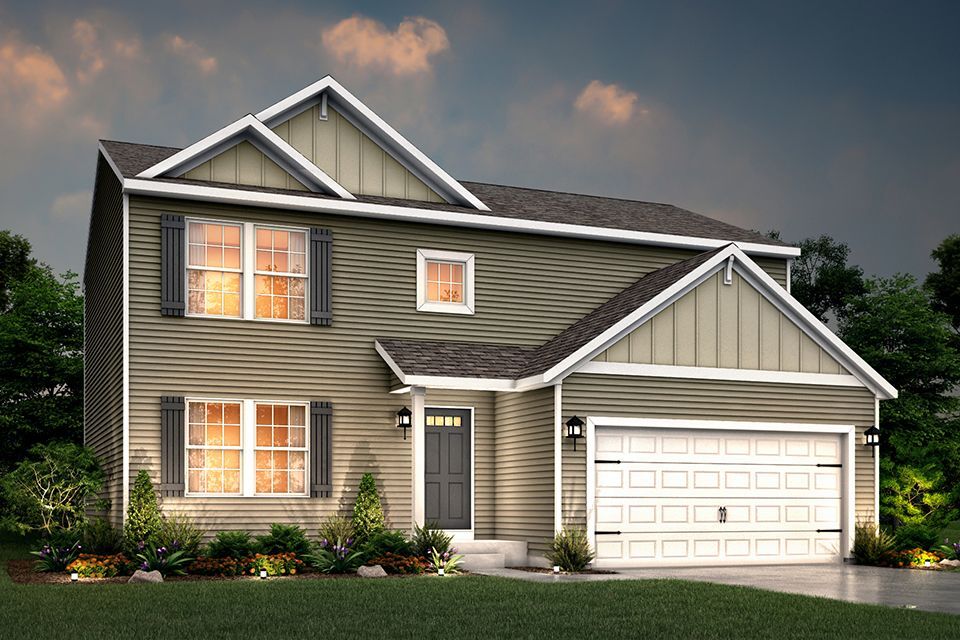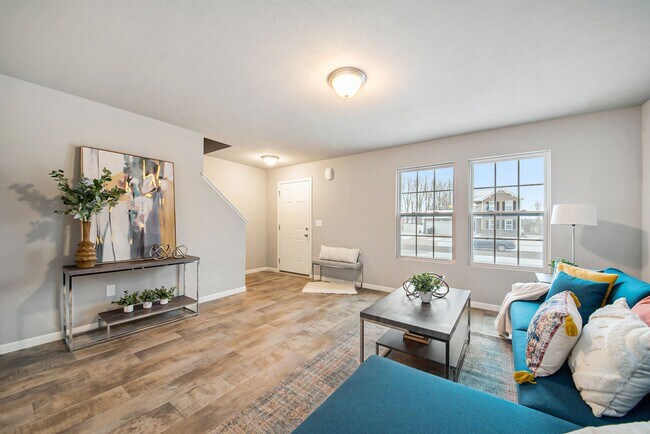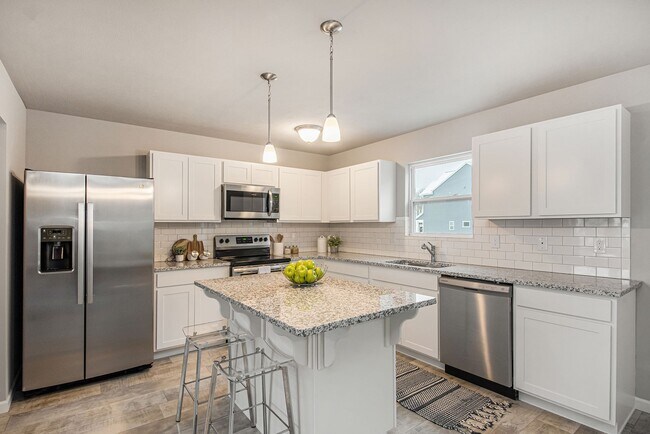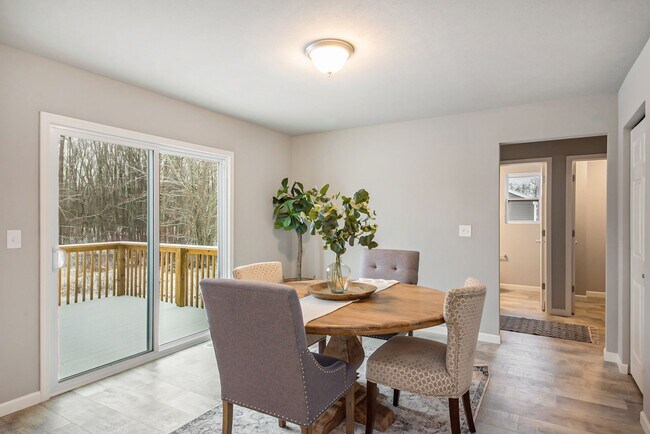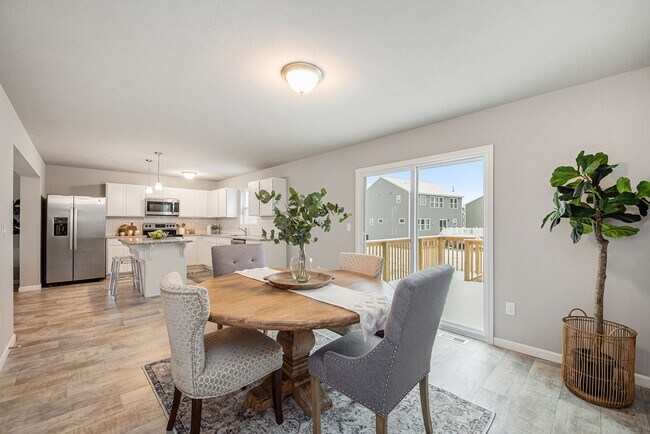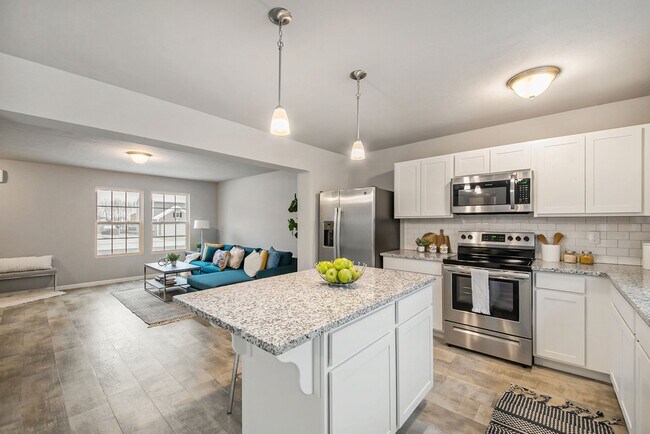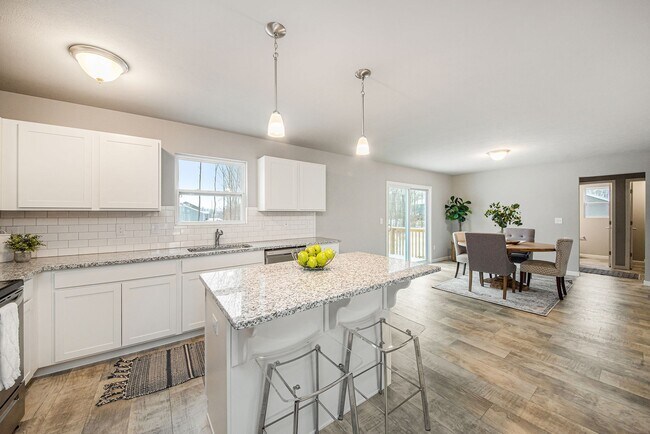
NEW CONSTRUCTION
BUILDER INCENTIVES
Estimated payment starting at $2,031/month
Total Views
36,484
4
Beds
2.5
Baths
2,022
Sq Ft
$159
Price per Sq Ft
Highlights
- New Construction
- Great Room
- No HOA
- Primary Bedroom Suite
- Mud Room
- Covered Patio or Porch
About This Floor Plan
The Integrity 2000 is a traditional 2-story floor plan with a footprint designed for optimal and inclusive living & storage.
Builder Incentives
Winter is the season for smart savings. Take advantage of limited time homebuyer incentives, secure a lower interest rate, and unlock exclusive offers on brand new homes. Contact us today before these savings are gone.
Sales Office
All tours are by appointment only. Please contact sales office to schedule.
Office Address
Wild Orchid Lane
Burton, MI 48519
Driving Directions
Home Details
Home Type
- Single Family
Parking
- 2 Car Attached Garage
- Front Facing Garage
Home Design
- New Construction
Interior Spaces
- 2,022 Sq Ft Home
- 2-Story Property
- Mud Room
- Formal Entry
- Great Room
Kitchen
- Breakfast Area or Nook
- Kitchen Island
Bedrooms and Bathrooms
- 4 Bedrooms
- Primary Bedroom Suite
- Walk-In Closet
- Powder Room
- Bathtub with Shower
- Walk-in Shower
Laundry
- Laundry Room
- Laundry on main level
- Washer and Dryer Hookup
Outdoor Features
- Covered Patio or Porch
Community Details
- No Home Owners Association
Map
Other Plans in Spring Gardens
About the Builder
At Allen Edwin Homes, they know people make choices based on what they value most. With a long history of building homes in Michigan, they've learned that the key to producing happy homeowners lies in offering their customers the right choices to fit their budget and lifestyle. In short, they value what you value.
Nearby Homes
- Spring Gardens
- 1.38 Acre Belsay Rd
- Lot 2 Belsay Rd
- Lot A Belsay Rd
- Lot B Belsay Rd
- 4216 Belsay Rd
- 00 E Atherton Rd
- E Bristol E Bristol Rd
- The Orchards
- 0 E Bristol Rd Unit 50155724
- 000 Howe Rd
- 00 Lippincott Blvd
- 0 Lippincott Blvd
- V.L. S Center Rd
- V/L Roat Ct
- 00 S Center Rd
- 0 Lapeer rd., Burton Lapeer Rd
- 5555 S Genesee Rd
- 0 Schoolcraft Dr
- 0 S Genesee Rd
Your Personal Tour Guide
Ask me questions while you tour the home.
