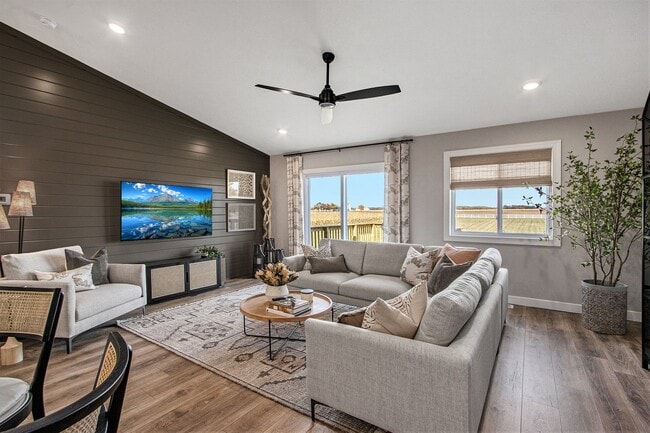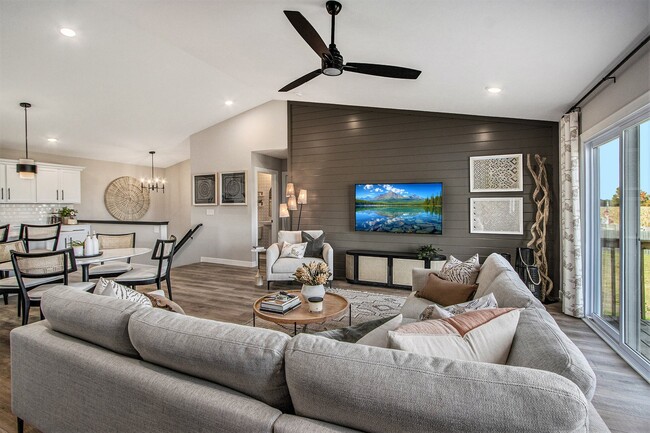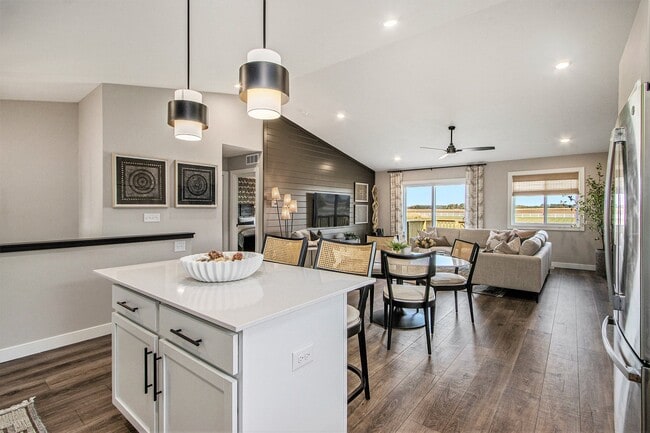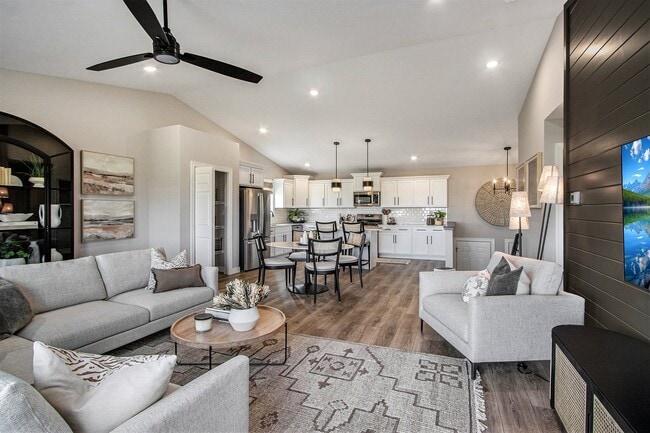
Estimated payment starting at $1,888/month
Highlights
- New Construction
- Main Floor Primary Bedroom
- Great Room
- Vaulted Ceiling
- Solid Surface Bathroom Countertops
- Game Room
About This Floor Plan
This home has been reconceived to optimize the flow & flexibility of the 2,072 sq ft layout. Combine that with the optional designer features and it's easy to see why this one of the most popular floorplans we offer! The main floor includes a spacious open concept footprint with the option to add a kitchen island, but still have plenty of space for a dedicated dining area. Architectural components include vaulted ceilings, powder room and optional pantry space. The primary bedroom suite is located on the main floor and includes a private bath with oversized walk in closet. The lower level comes standard with a large rec room, 2 bedrooms and a full bath, but for those those seeking an additional bedroom, we offer the option to add a 4th bedroom while still retaining the rec room.
Sales Office
All tours are by appointment only. Please contact sales office to schedule.
Home Details
Home Type
- Single Family
Parking
- 2 Car Attached Garage
- Front Facing Garage
Home Design
- New Construction
Interior Spaces
- 2-Story Property
- Vaulted Ceiling
- Great Room
- Dining Area
- Game Room
Kitchen
- Stainless Steel Appliances
- Laminate Countertops
- Kitchen Fixtures
Flooring
- Carpet
- Vinyl
Bedrooms and Bathrooms
- 3 Bedrooms
- Primary Bedroom on Main
- Walk-In Closet
- 2 Full Bathrooms
- Solid Surface Bathroom Countertops
- Bathroom Fixtures
- Bathtub with Shower
Laundry
- Laundry on lower level
- Washer and Dryer Hookup
Eco-Friendly Details
- Energy-Efficient Insulation
Utilities
- SEER Rated 14+ Air Conditioning Units
- Heating System Uses Gas
- PEX Plumbing
- ENERGY STAR Qualified Water Heater
Map
Other Plans in Edgewood Pines North
About the Builder
- Edgewood Pines North - Elements
- Edgewood Pines North
- 1206 Cedarwood St
- 1204 Cedarwood St
- 1005 Cedarwood St
- 1008 Cedarwood St
- 8040 S Backus Rd
- V/L Industrial Park Dr
- Lot 31 W High St
- Lot 32 W High St
- 605 W Montcalm St
- VL W Washington St
- Baldwin Woods
- 0 S Greenville Dr W Unit 24031080
- 6325 S Greenville Rd
- 9442 Cottage Park Dr Unit 22
- 10990 W Carson City Rd
- 9496 Deer Valley Dr
- Parcel A W County Line Rd
- 902 N York St






