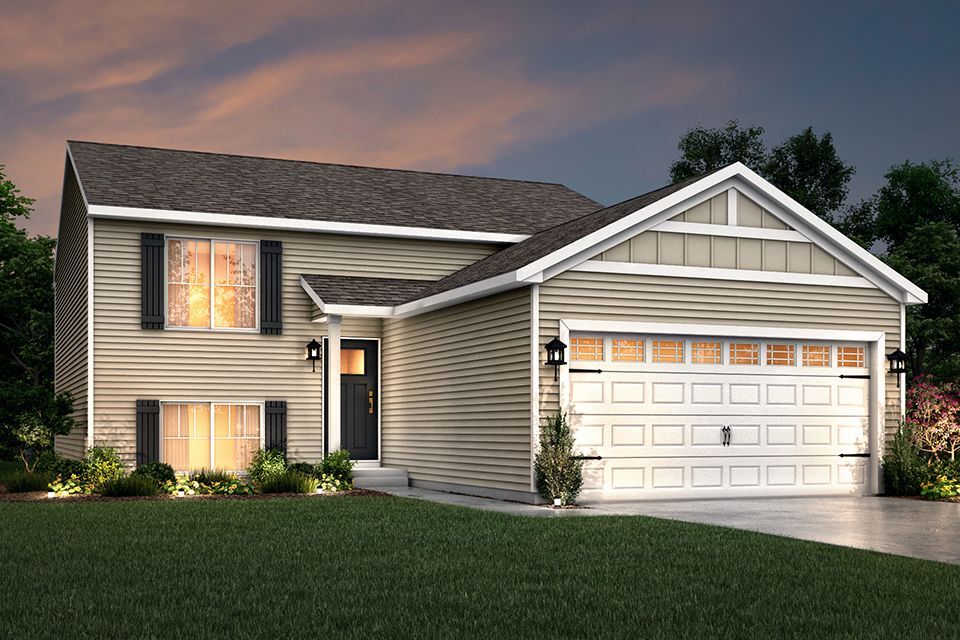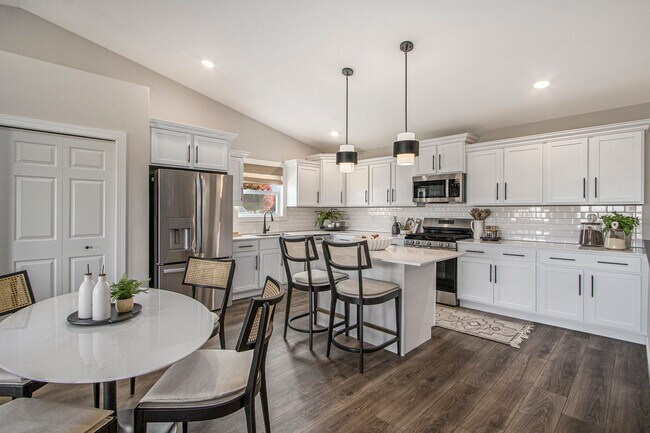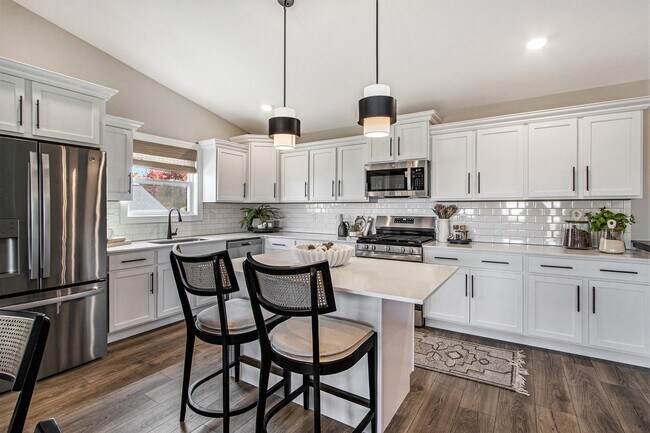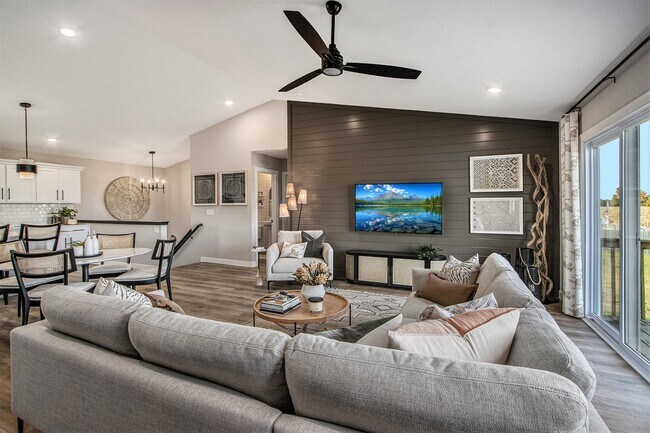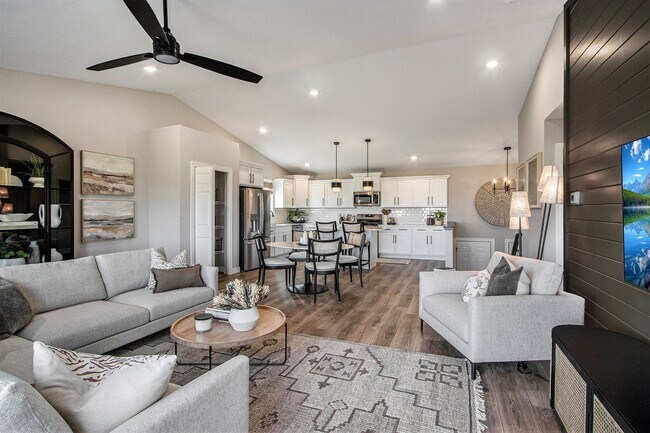
NEW CONSTRUCTION
BUILDER INCENTIVES
Verified badge confirms data from builder
Portage, MI 49002
Estimated payment starting at $2,006/month
Total Views
56,103
3
Beds
2
Baths
2,072
Sq Ft
$158
Price per Sq Ft
Highlights
- New Construction
- Recreation Room
- Pond in Community
- Primary Bedroom Suite
- Main Floor Primary Bedroom
- No HOA
About This Floor Plan
The Integrity 2060 is a traditional split-level floor plan with a footprint designed for optimal and inclusive living & storage.
Builder Incentives
Winter is the season for smart savings. Take advantage of limited time homebuyer incentives, secure a lower interest rate, and unlock exclusive offers on brand new homes. Contact us today before these savings are gone.
Sales Office
All tours are by appointment only. Please contact sales office to schedule.
Driving Directions
Home Details
Home Type
- Single Family
Parking
- 2 Car Attached Garage
- Front Facing Garage
Home Design
- New Construction
Interior Spaces
- 2,072 Sq Ft Home
- 2-Story Property
- Recreation Room
Kitchen
- Breakfast Area or Nook
- Walk-In Pantry
- Disposal
Bedrooms and Bathrooms
- 3 Bedrooms
- Primary Bedroom on Main
- Primary Bedroom Suite
- Walk-In Closet
- 2 Full Bathrooms
- Primary bathroom on main floor
- Bathtub with Shower
- Walk-in Shower
Laundry
- Laundry Room
- Laundry on lower level
Eco-Friendly Details
- Green Certified Home
Community Details
- No Home Owners Association
- Pond in Community
Map
Other Plans in Oregon Town Center
About the Builder
At Allen Edwin Homes, they know people make choices based on what they value most. With a long history of building homes in Michigan, they've learned that the key to producing happy homeowners lies in offering their customers the right choices to fit their budget and lifestyle. In short, they value what you value.
Frequently Asked Questions
How many homes are planned at Oregon Town Center
What are the HOA fees at Oregon Town Center?
How many floor plans are available at Oregon Town Center?
How many move-in ready homes are available at Oregon Town Center?
Nearby Homes
- Spring Wood Acres
- 21695 US Hwy 20
- 10800 South Rd
- 328 E Main St
- 1070 E Meadow Cir
- 00 Coomer St Unit 9728 Coomer St
- 000 W Jackson
- 0 Willow Trace Dr Unit 20251050448
- 14640 County Road K
- 0 Lafayette St
- 460 Airport Hwy
- 645 S Meridian Rd
- 7100 S Waldron Rd
- 0 US Highway 20a
- 14640 U S 20a
- 14300 Union Rd
- Arrowhead Trails
- 14621 Laura Ln
- 310 School St
- 4002 & 4014 Meadowlawn Dr
Your Personal Tour Guide
Ask me questions while you tour the home.
