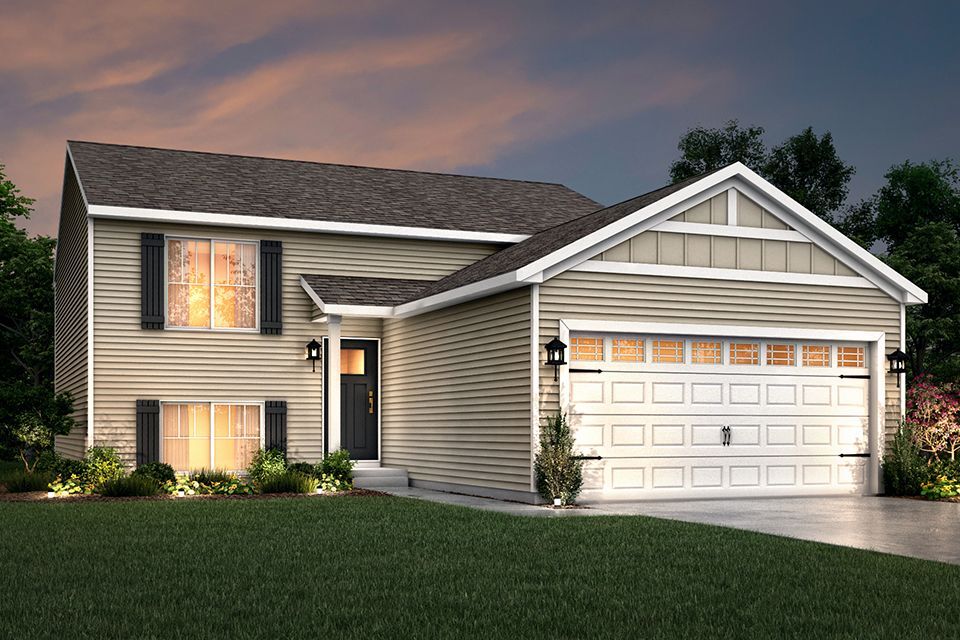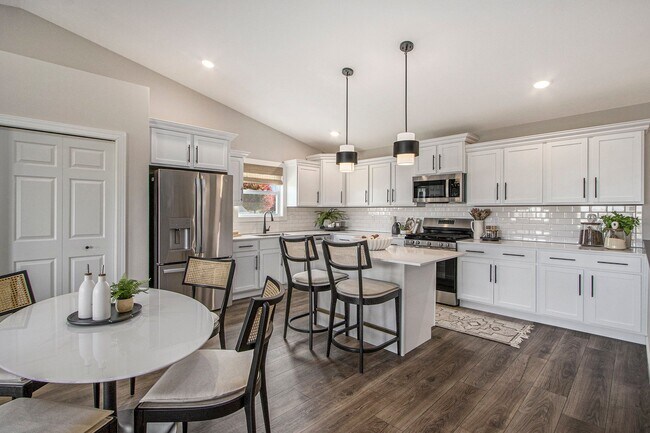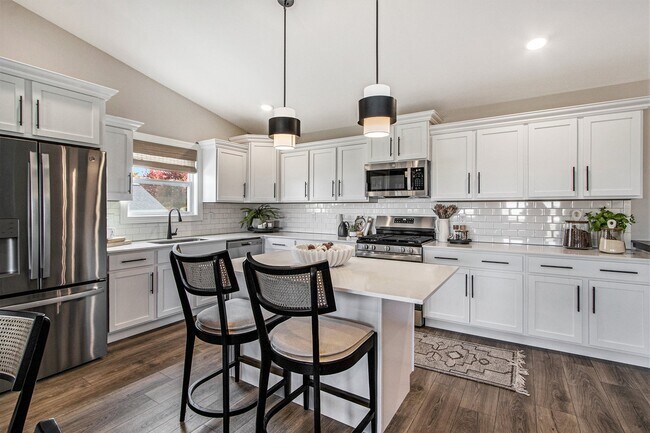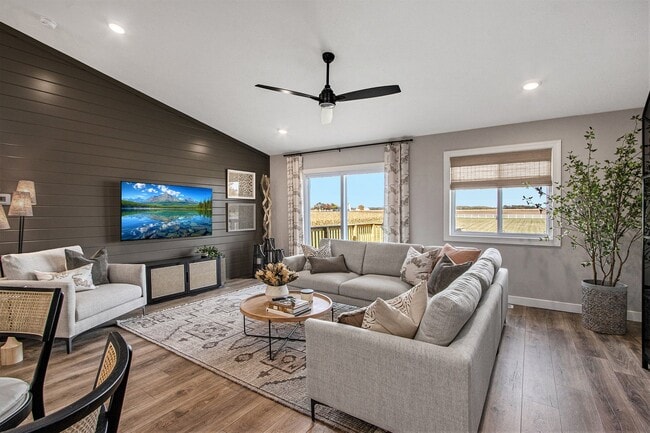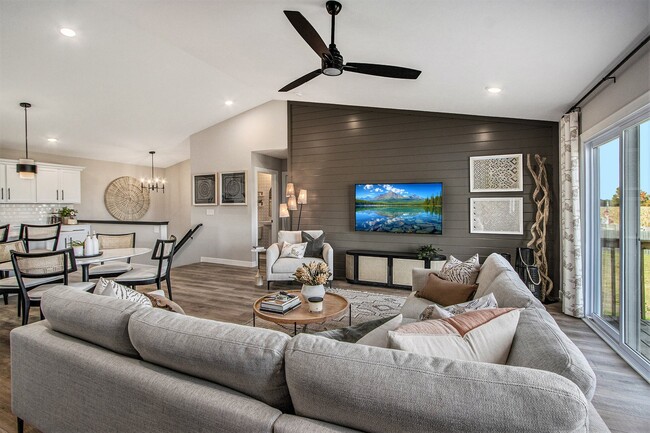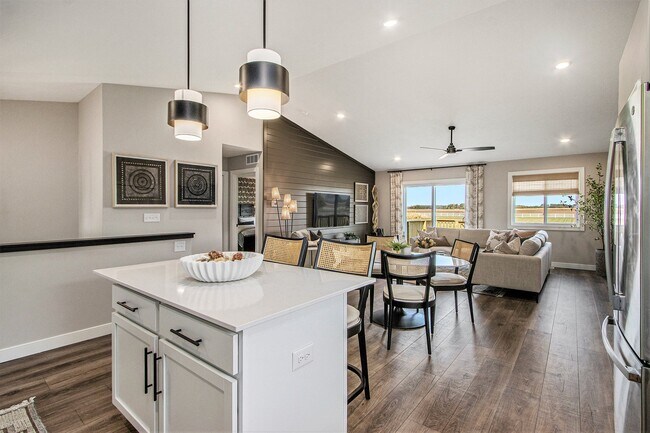
Brooklyn, MI 49230
Estimated payment starting at $2,190/month
Highlights
- New Construction
- Recreation Room
- Main Floor Primary Bedroom
- Primary Bedroom Suite
- Vaulted Ceiling
- Covered Patio or Porch
About This Floor Plan
This home has been reconceived to optimize the flow & flexibility of the 2,072 sq ft layout. Combine that with the optional designer features and it's easy to see why this one of the most popular floorplans we offer! The main floor includes a spacious open concept footprint with the option to add a kitchen island, but still have plenty of space for a dedicated dining area. Architectural components include vaulted ceilings, powder room and optional pantry space. The primary bedroom suite is located on the main floor and includes a private bath with oversized walk in closet. The lower level comes standard with a large rec room, 2 bedrooms and a full bath, but for those those seeking an additional bedroom, we offer the option to add a 4th bedroom while still retaining the rec room.
Builder Incentives
Winter is the season for smart savings. Take advantage of limited time homebuyer incentives, secure a lower interest rate, and unlock exclusive offers on brand new homes. Contact us today before these savings are gone.
Sales Office
All tours are by appointment only. Please contact sales office to schedule.
Home Details
Home Type
- Single Family
Parking
- 2 Car Attached Garage
- Front Facing Garage
- Secured Garage or Parking
Home Design
- New Construction
Interior Spaces
- 2,072 Sq Ft Home
- 2-Story Property
- Vaulted Ceiling
- Recreation Room
Kitchen
- Walk-In Pantry
- Disposal
Bedrooms and Bathrooms
- 3 Bedrooms
- Primary Bedroom on Main
- Primary Bedroom Suite
- Walk-In Closet
- 2 Full Bathrooms
- Primary bathroom on main floor
- Bathtub with Shower
- Walk-in Shower
Laundry
- Laundry Room
- Laundry on lower level
Outdoor Features
- Covered Patio or Porch
Map
Other Plans in Whispering Meadows
About the Builder
- Whispering Meadows
- 0 V L 10 00 Acre Split 2 Case Rd
- 0 Wildlife Ridge
- VL Lot 20 Pleasant View Ln
- 0 Noggles Rd Unit 25008605
- 0 Noggles Rd Unit 25008604
- 0 Case Rd Unit 25034662
- VL Lot 18 Pleasant View Ln
- VL Lot 21 Pleasant View Ln
- VL Lot 23 Pleasant View Ln
- VL Lot 22 Pleasant View Ln
- V/L Hardcastle Rd
- 1 Noggles Rd
- 17118 Nollar Ln
- 0 North Dr
- V/L Nottawasepee
- 8896 Case Rd
- 404 N Main St
- 00 Eastwood Beach Dr
- 10420 Brooklyn Rd
Ask me questions while you tour the home.
