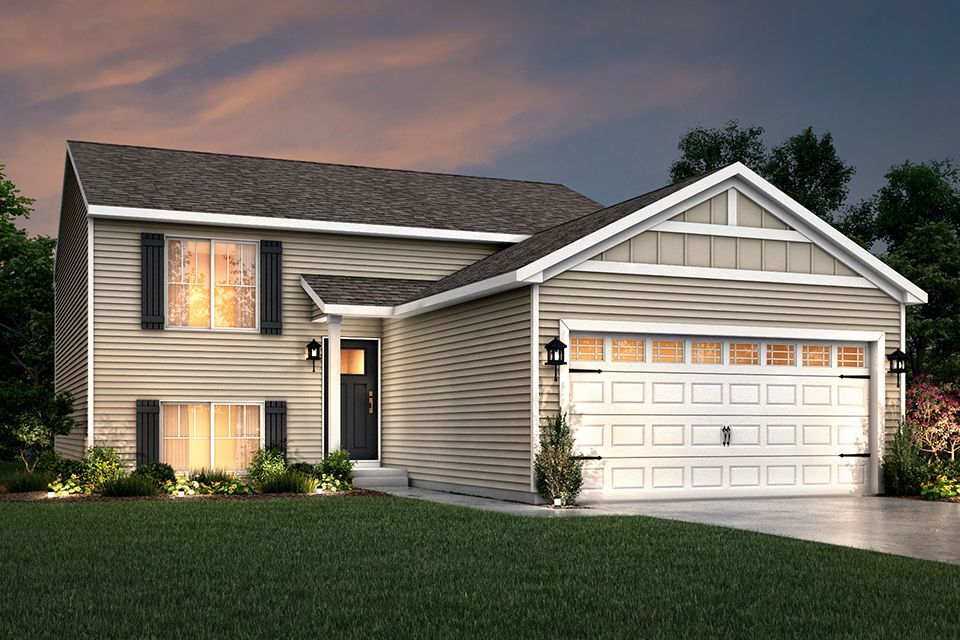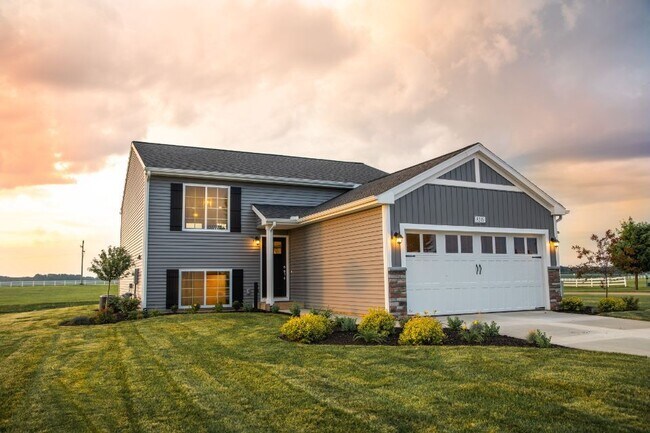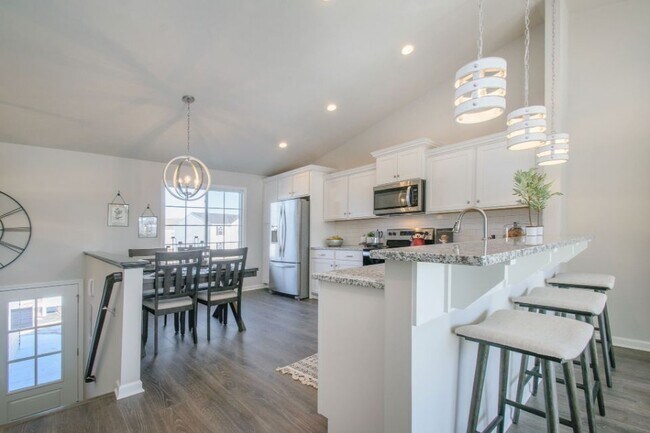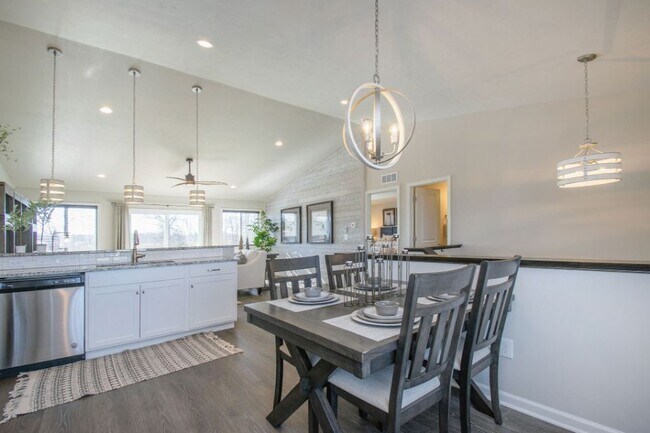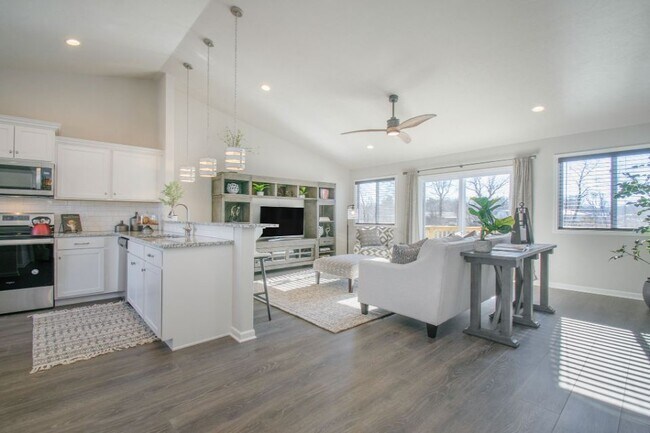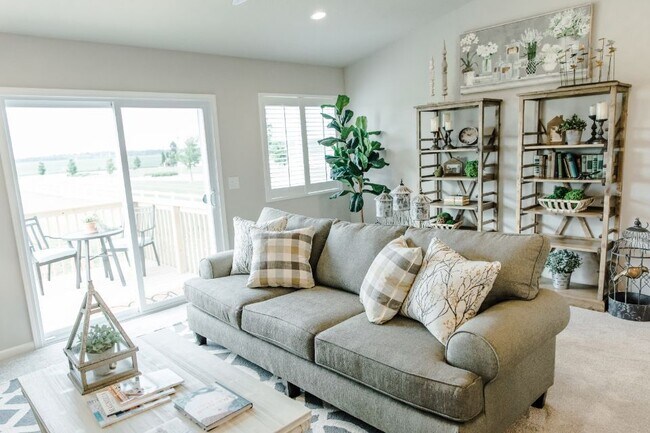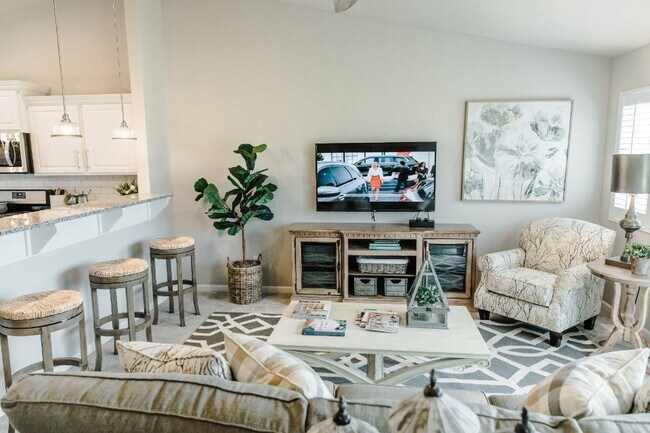
Verified badge confirms data from builder
Portage, MI 49002
Estimated payment starting at $1,563/month
3
Beds
2
Baths
2,060
Sq Ft
$121
Price per Sq Ft
Highlights
- New Construction
- No HOA
- Park
- Pond in Community
- Community Basketball Court
- Picnic Area
About This Floor Plan
The Integrity 2061 is a traditional split-level floor plan with a footprint designed for optimal and inclusive living & storage.
Sales Office
All tours are by appointment only. Please contact sales office to schedule.
Driving Directions
Home Details
Home Type
- Single Family
Parking
- 2 Car Garage
Home Design
- New Construction
Interior Spaces
- 2-Story Property
Bedrooms and Bathrooms
- 3 Bedrooms
- 2 Full Bathrooms
Community Details
Overview
- No Home Owners Association
- Pond in Community
Amenities
- Picnic Area
Recreation
- Community Basketball Court
- Community Playground
- Park
- Tot Lot
Map
Other Plans in Hidden Ridge Estates
About the Builder
At Allen Edwin Homes, they know people make choices based on what they value most. With a long history of building homes in Michigan, they've learned that the key to producing happy homeowners lies in offering their customers the right choices to fit their budget and lifestyle. In short, they value what you value.
Nearby Homes
- Hidden Ridge Estates
- 207 Wood St
- 6330 County Road 4
- 0000 County Road 4
- 227 Kierra Ln
- 0 Waterwood Dr
- 225 Kierra Ln
- 4303 S Berkey Southern Rd
- 3101 County Road 1
- 11715 County Road L
- 1090 Seneca Dr
- Arrowhead Trails
- 12257 Harriet Rd
- Pine Meadows Ohio
- 00 Glenwood
- 0 Glenwood Unit 6124946
- 460 Airport Hwy
- 0 Airport Hwy Unit 225021918
- 10637 Old State Line Rd
- 0 Lot 36 Savanna Lake Blvd
