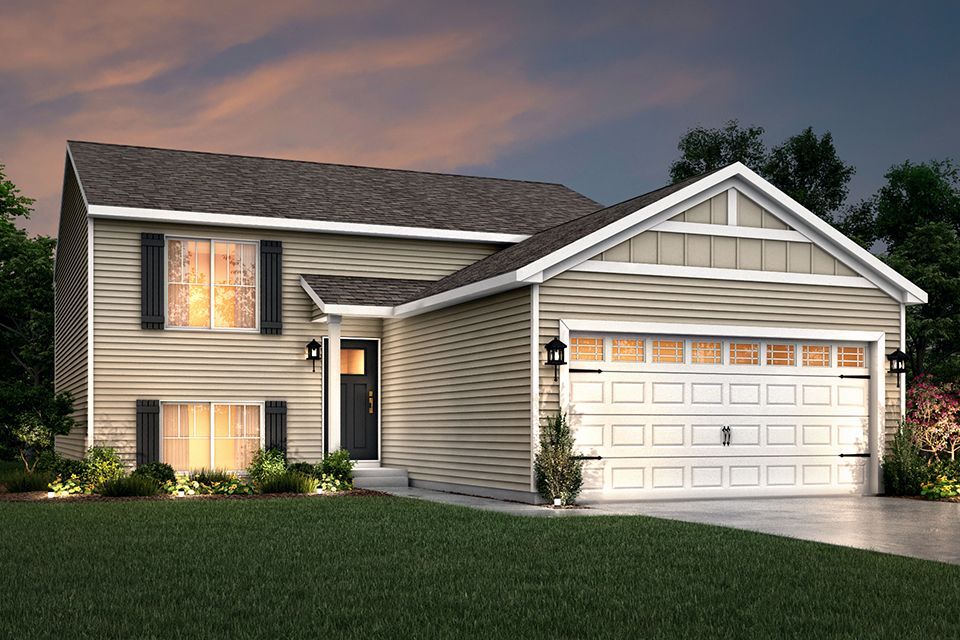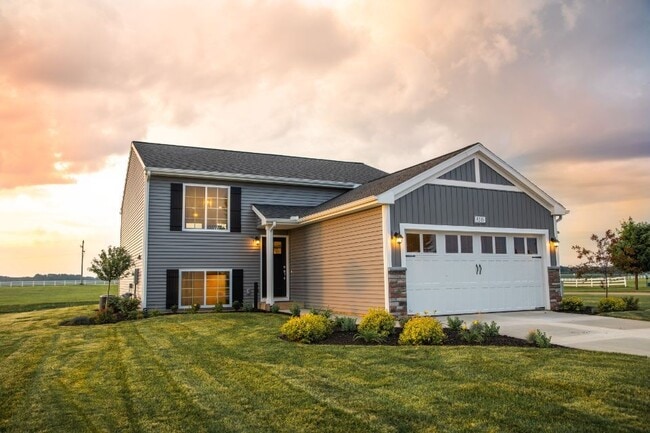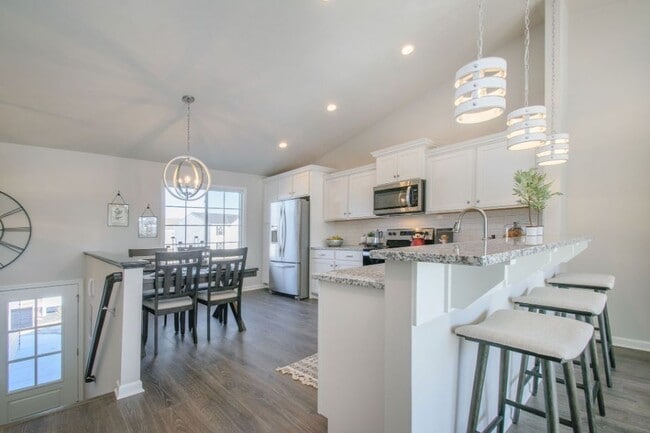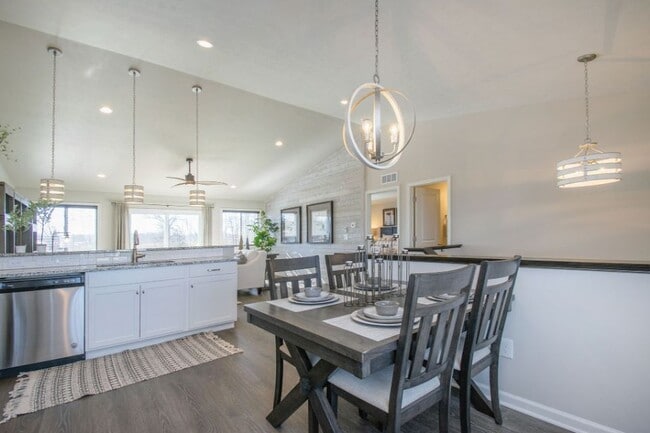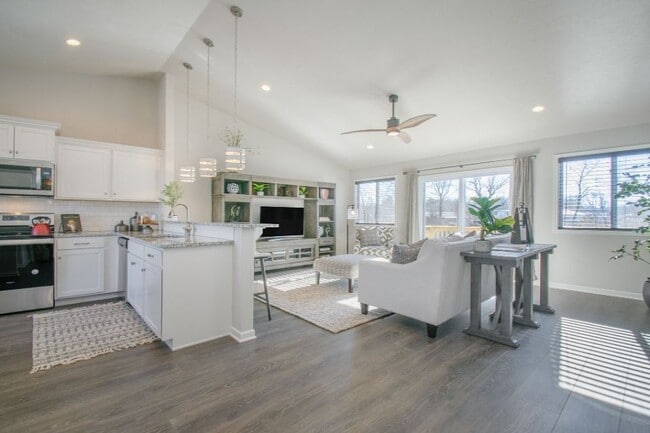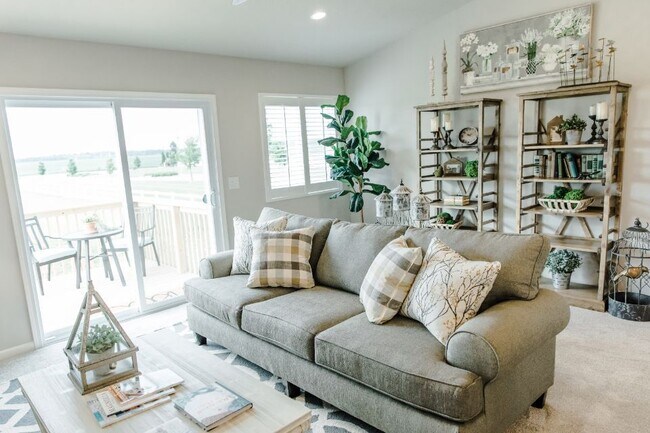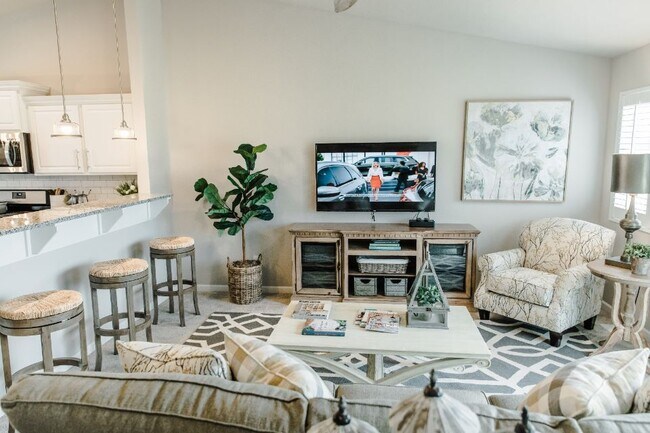
NEW CONSTRUCTION
BUILDER INCENTIVES
Estimated payment starting at $1,938/month
Total Views
19,665
3
Beds
2
Baths
2,060
Sq Ft
$152
Price per Sq Ft
Highlights
- New Construction
- Primary Bedroom Suite
- Main Floor Primary Bedroom
- Pathfinder Elementary School Rated A-
- Recreation Room
- No HOA
About This Floor Plan
The Integrity 2061 is a traditional split-level floor plan with a footprint designed for optimal and inclusive living & storage.
Builder Incentives
Winter is the season for smart savings. Take advantage of limited time homebuyer incentives, secure a lower interest rate, and unlock exclusive offers on brand new homes. Contact us today before these savings are gone.
Sales Office
All tours are by appointment only. Please contact sales office to schedule.
Office Address
Pinery Lane
Fremont, MI 49412
Driving Directions
Home Details
Home Type
- Single Family
Parking
- 2 Car Attached Garage
- Front Facing Garage
- Secured Garage or Parking
Home Design
- New Construction
Interior Spaces
- 2,060 Sq Ft Home
- 2-Story Property
- Recreation Room
Kitchen
- Walk-In Pantry
- Disposal
Bedrooms and Bathrooms
- 3 Bedrooms
- Primary Bedroom on Main
- Primary Bedroom Suite
- Walk-In Closet
- 2 Full Bathrooms
- Primary bathroom on main floor
- Bathtub with Shower
- Walk-in Shower
Laundry
- Laundry Room
- Laundry on upper level
Outdoor Features
- Covered Patio or Porch
Community Details
- No Home Owners Association
Map
Other Plans in Hillcrest
About the Builder
At Allen Edwin Homes, they know people make choices based on what they value most. With a long history of building homes in Michigan, they've learned that the key to producing happy homeowners lies in offering their customers the right choices to fit their budget and lifestyle. In short, they value what you value.
Nearby Homes
- Hillcrest
- 116 E Sheridan St
- 501 S Sullivan Ave
- 518 S Sullivan Ave
- 387 Pinery Ln
- 385 Pinery Ln
- 883 Rex St
- 887 Rex St
- 8268 S Ferris Ave
- V/L W 1 Mile Rd
- 7594 Brickyard Rd
- Lot 37 Birch Dr
- 6230 S Evergreen Dr
- 998 Thompson Rd
- VL Carol St
- 0 Lizzie St
- 0 E Meinert Rd
- V L S Spruce Ave
- 9425 S Benjamin Dr
- 9310 Benjamin Dr
