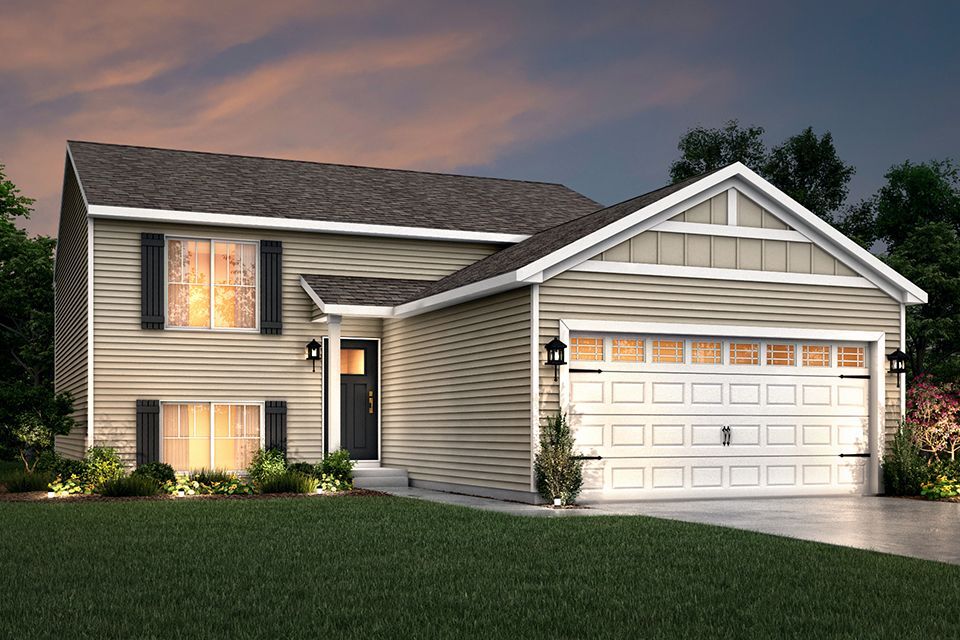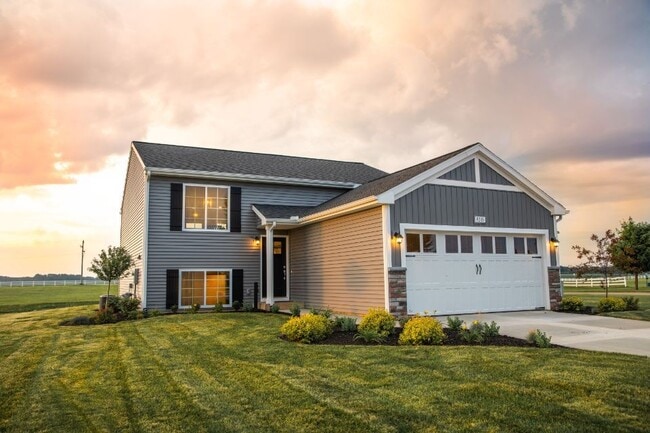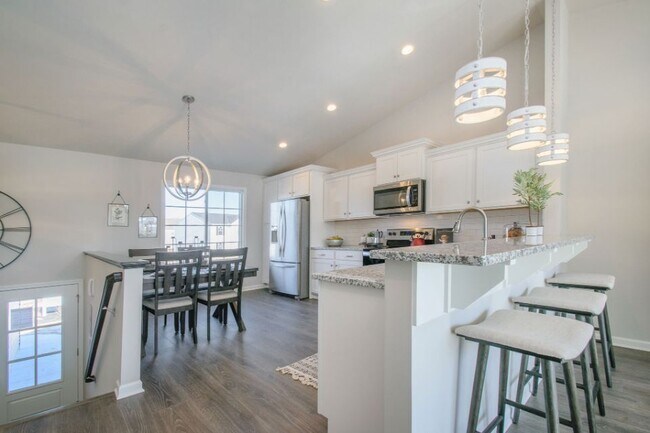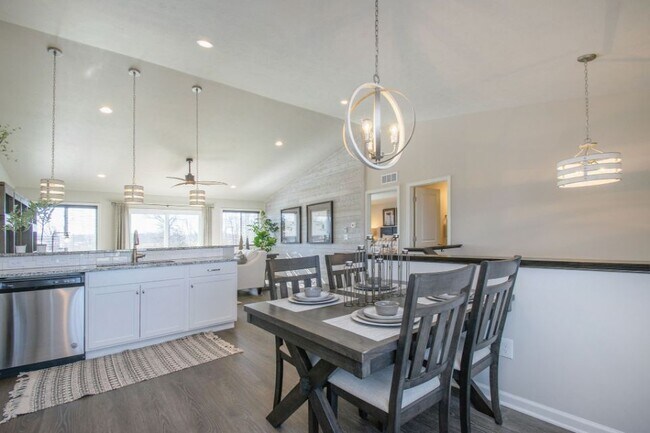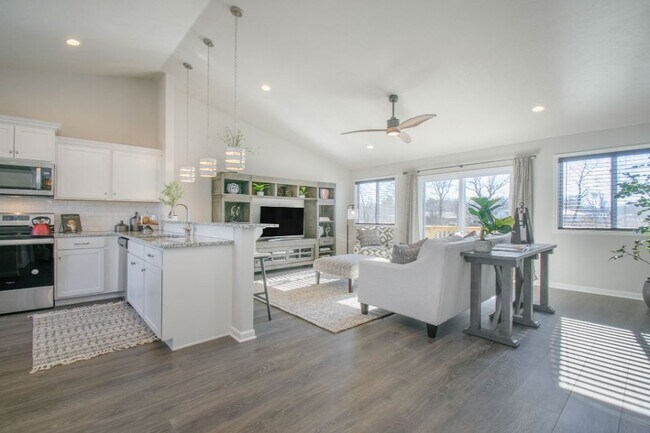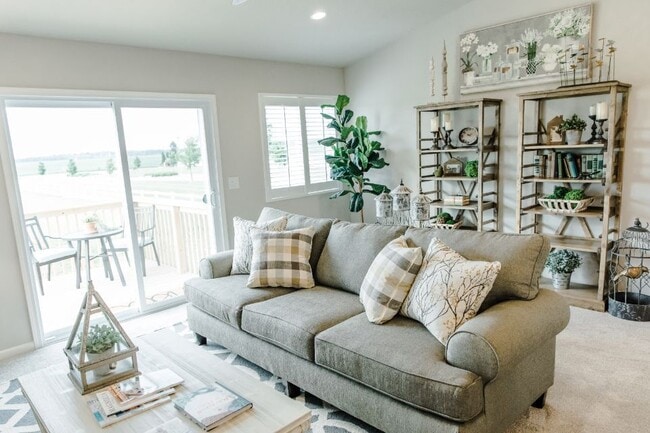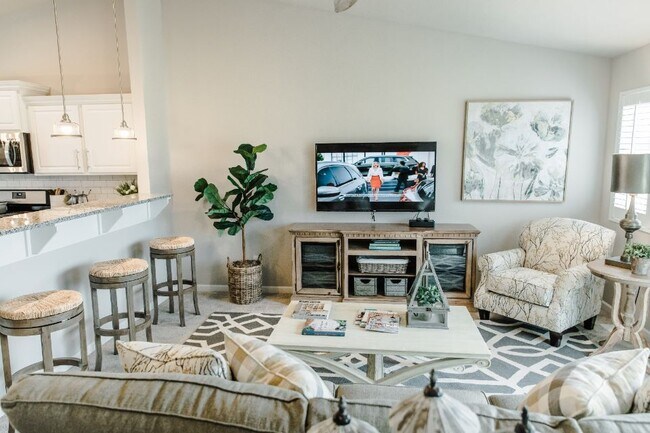
Verified badge confirms data from builder
South Bend, IN 46614
Estimated payment starting at $2,197/month
Total Views
133,107
3
Beds
2
Baths
2,060
Sq Ft
$170
Price per Sq Ft
Highlights
- New Construction
- Solid Surface Bathroom Countertops
- Game Room
- Views Throughout Community
- Great Room
- Stainless Steel Appliances
About This Floor Plan
The Integrity 2061 is a traditional split-level floor plan with a footprint designed for optimal and inclusive living & storage.
Sales Office
All tours are by appointment only. Please contact sales office to schedule.
Office Address
Armstrong Dr.
South Bend, IN 46614
Driving Directions
Home Details
Home Type
- Single Family
Parking
- 2 Car Attached Garage
- Front Facing Garage
Home Design
- New Construction
Interior Spaces
- 2-Story Property
- Great Room
- Dining Area
- Game Room
Kitchen
- Stainless Steel Appliances
- Laminate Countertops
Flooring
- Carpet
- Vinyl
Bedrooms and Bathrooms
- 3 Bedrooms
- Walk-In Closet
- 2 Full Bathrooms
- Solid Surface Bathroom Countertops
- Bathtub with Shower
Laundry
- Laundry on lower level
- Washer and Dryer Hookup
Eco-Friendly Details
- Energy-Efficient Insulation
Utilities
- SEER Rated 14+ Air Conditioning Units
- Heating System Uses Gas
- PEX Plumbing
- ENERGY STAR Qualified Water Heater
Community Details
- Views Throughout Community
Map
Other Plans in Lafayette Falls - Integrity
About the Builder
At Allen Edwin Homes, they know people make choices based on what they value most. With a long history of building homes in Michigan, they've learned that the key to producing happy homeowners lies in offering their customers the right choices to fit their budget and lifestyle. In short, they value what you value.
Nearby Homes
- Lafayette Falls
- Lafayette Falls - Integrity
- Lafayette Falls - Traditions
- 20980 Soft Wind Ct
- 20468 Jewell Ave Unit 22
- 62800 Ozone St
- 20312 Garnet Dr
- 19570 Dice St
- 20485 Jewell Ave
- 20440 Jewell Ave Unit 24
- 20454 Jewell Ave
- 0 Clara St
- 60870 Rue du Lac Dr E
- 60912 Rue du Lac Dr E Unit 32
- 5621 S Main St
- 0 Roycroft Dr
- 59339 Apricot Ct
- 18 W Tasher St
- 3215 Prairie Ave
- 2603 Emerson Forest Pkwy
