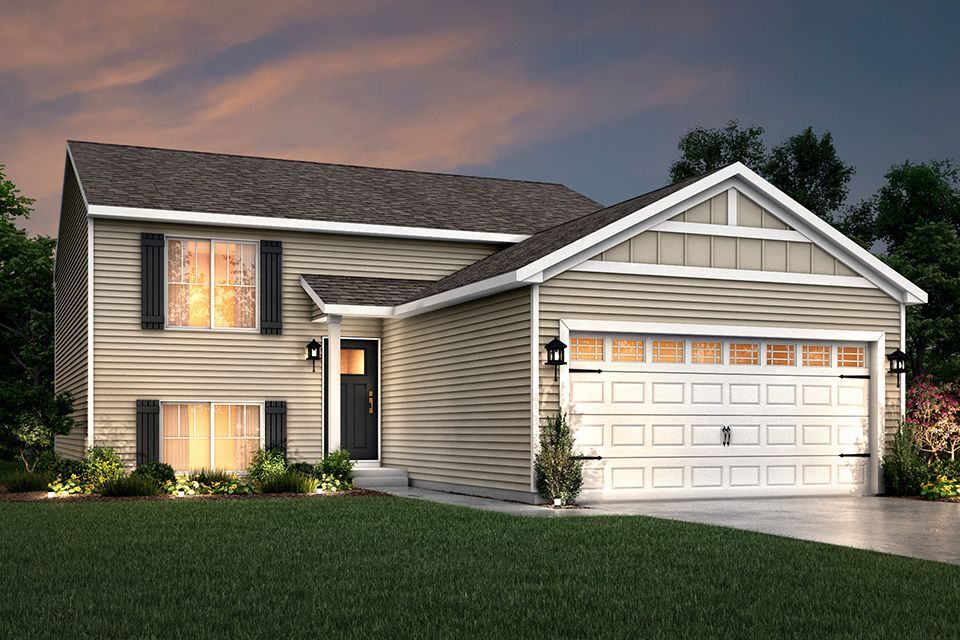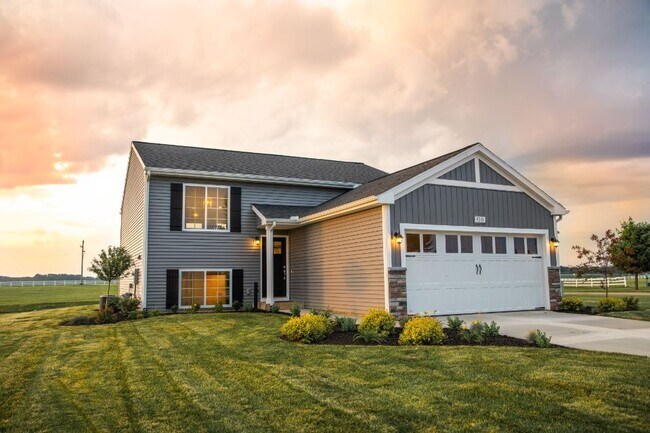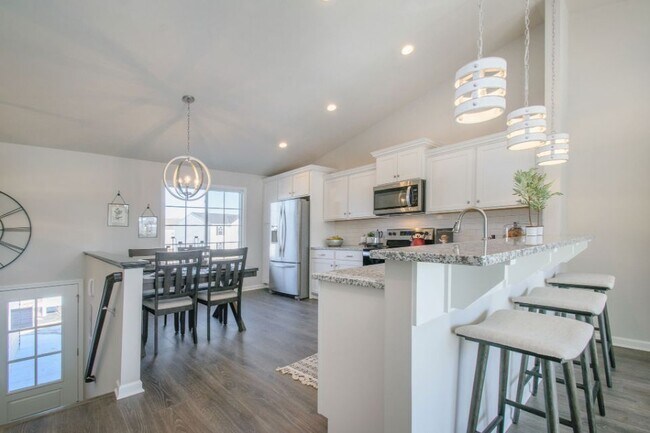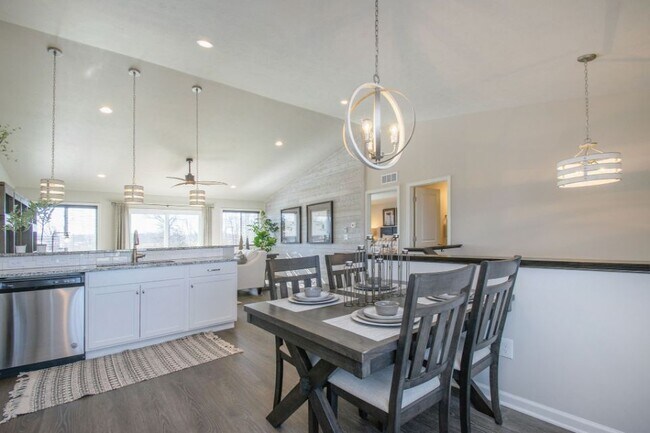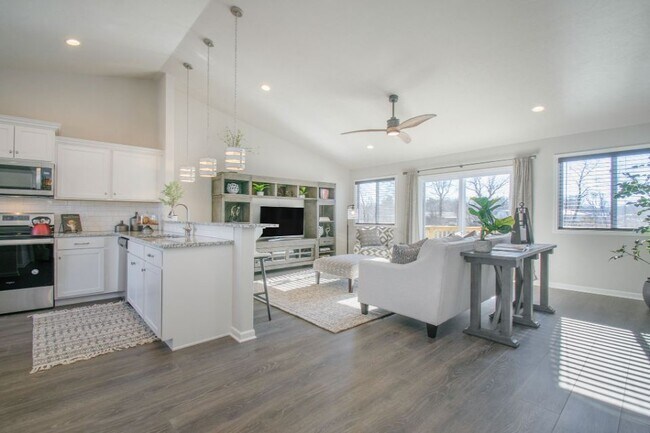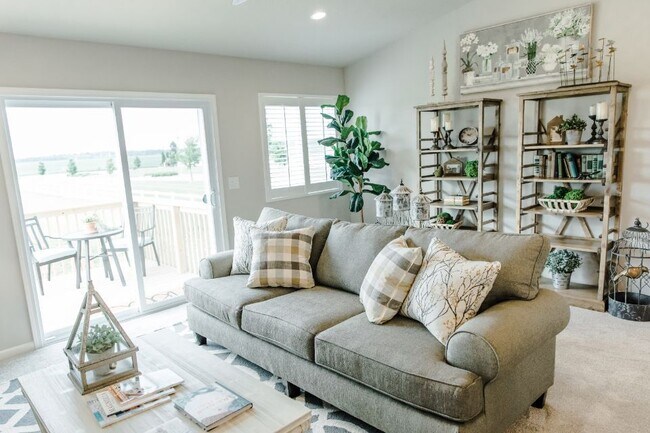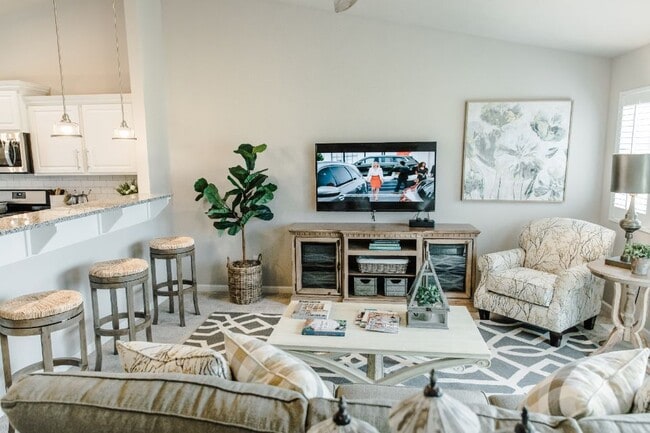
Estimated payment starting at $1,996/month
Total Views
20,003
3
Beds
2
Baths
2,060
Sq Ft
$155
Price per Sq Ft
Highlights
- New Construction
- Primary Bedroom Suite
- Great Room
- Otsego High School Rated 9+
- Main Floor Primary Bedroom
- Front Porch
About This Floor Plan
The Integrity 2061 is a traditional split-level floor plan with a footprint designed for optimal and inclusive living & storage.
Sales Office
All tours are by appointment only. Please contact sales office to schedule.
Hours
Monday - Sunday
Office Address
Southpointe Trails
Otsego, MI 49078
Driving Directions
Home Details
Home Type
- Single Family
Parking
- 2 Car Attached Garage
- Front Facing Garage
Home Design
- New Construction
Interior Spaces
- 2-Story Property
- Recessed Lighting
- Great Room
- Open Floorplan
- Dining Area
- Finished Basement
Kitchen
- Eat-In Kitchen
- Dishwasher
- Disposal
Bedrooms and Bathrooms
- 3 Bedrooms
- Primary Bedroom on Main
- Primary Bedroom Suite
- Walk-In Closet
- 2 Full Bathrooms
- Primary bathroom on main floor
- Bathtub with Shower
- Walk-in Shower
Laundry
- Laundry on lower level
- Washer and Dryer Hookup
Outdoor Features
- Front Porch
Utilities
- Central Heating and Cooling System
- High Speed Internet
- Cable TV Available
Map
Other Plans in Southpointe Trails
About the Builder
At Allen Edwin Homes, they know people make choices based on what they value most. With a long history of building homes in Michigan, they've learned that the key to producing happy homeowners lies in offering their customers the right choices to fit their budget and lifestyle. In short, they value what you value.
Nearby Homes
- Southpointe Trails
- 0 Briarwood St Unit 25002251
- 1431 Michigan 89
- 602 Lincoln Rd
- 301 Helen Ave
- 0 12th St Unit VL 24019844
- VL W Ab Ave
- 390 12th St
- 355 12th St
- VL 107th Ave
- 771 N Main St
- 1036 Sir Knight Rd
- 1 Millberg Ridge
- Parcel A D Ave W
- VL Douglas Ave
- 0 W D Ave W Unit VL
- 0 W D Ave W Unit VL 24060554
- 8060 Hunters Crossing
- 6029 Farhills Way
- 667 Pierce Rd
