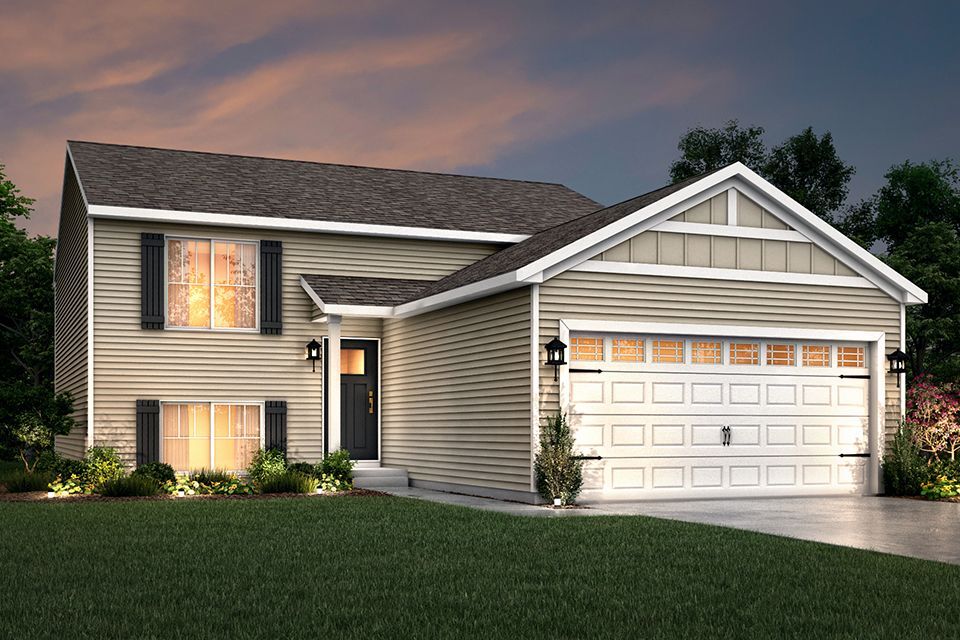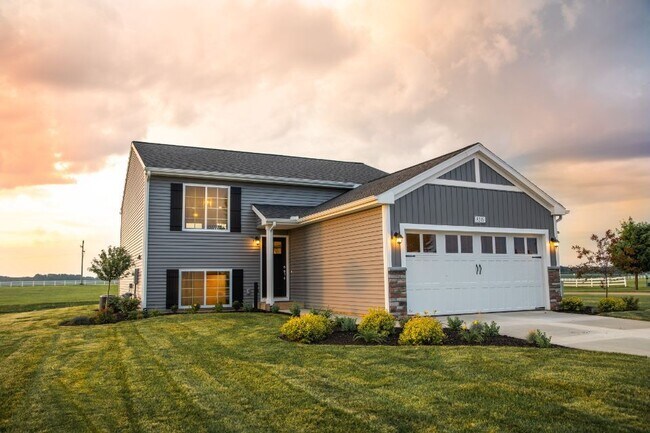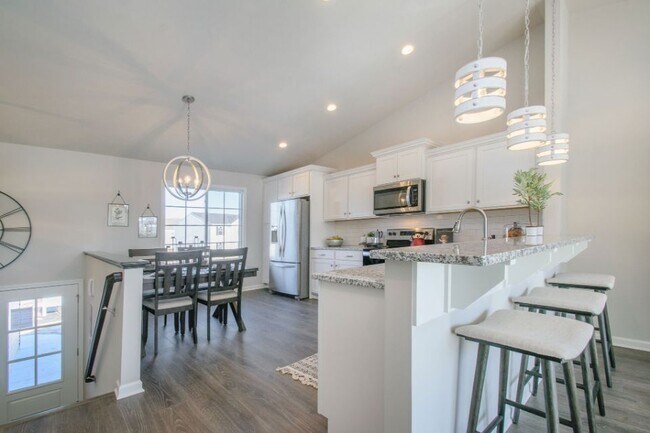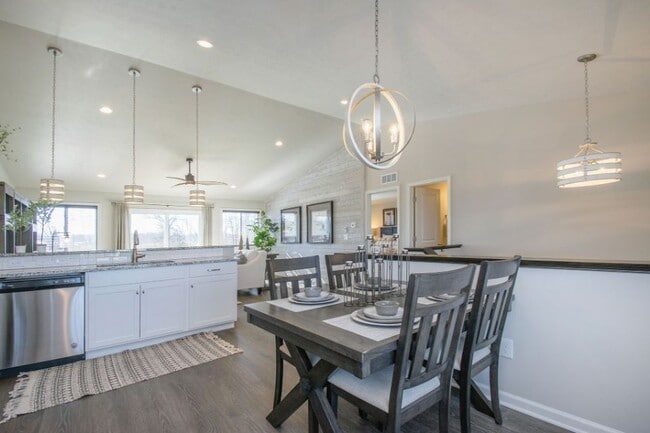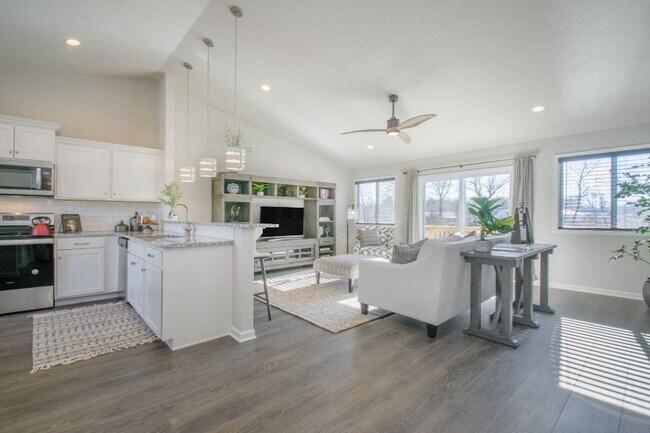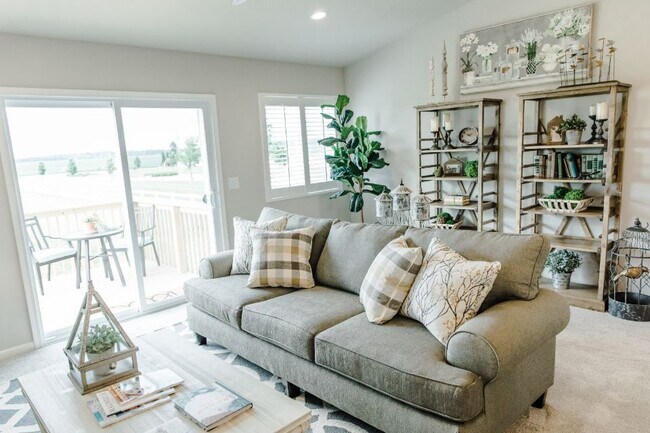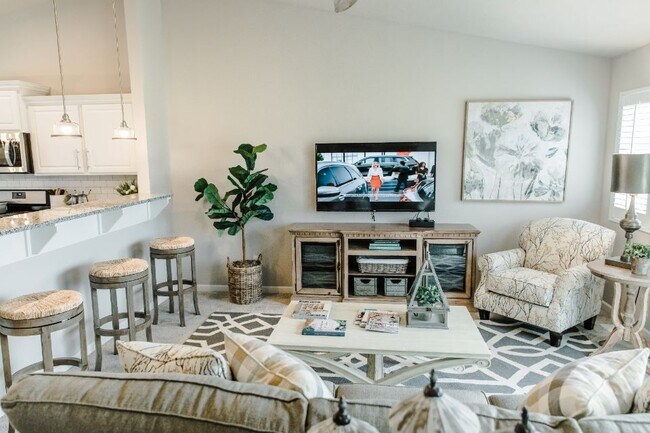
NEW CONSTRUCTION
BUILDER INCENTIVES
Estimated payment starting at $1,963/month
Total Views
50,693
3
Beds
2
Baths
2,060
Sq Ft
$155
Price per Sq Ft
Highlights
- Golf Course Community
- New Construction
- Great Room
- Hill Elementary School Rated A-
- Solid Surface Bathroom Countertops
- Game Room
About This Floor Plan
The Integrity 2061 is a traditional split-level floor plan with a footprint designed for optimal and inclusive living & storage.
Builder Incentives
Winter is the season for smart savings. Take advantage of limited time homebuyer incentives, secure a lower interest rate, and unlock exclusive offers on brand new homes. Contact us today before these savings are gone.
Sales Office
All tours are by appointment only. Please contact sales office to schedule.
Office Address
Stillwater Dr.
Davison, MI 48423
Driving Directions
Home Details
Home Type
- Single Family
Parking
- 2 Car Attached Garage
- Front Facing Garage
Home Design
- New Construction
Interior Spaces
- 2,060 Sq Ft Home
- 2-Story Property
- Great Room
- Dining Area
- Game Room
Kitchen
- Stainless Steel Appliances
- Laminate Countertops
Flooring
- Carpet
- Vinyl
Bedrooms and Bathrooms
- 3 Bedrooms
- Walk-In Closet
- 2 Full Bathrooms
- Solid Surface Bathroom Countertops
- Bathtub with Shower
Laundry
- Laundry on lower level
- Washer and Dryer Hookup
Eco-Friendly Details
- Energy-Efficient Insulation
Utilities
- SEER Rated 14+ Air Conditioning Units
- Heating System Uses Gas
- PEX Plumbing
- ENERGY STAR Qualified Water Heater
Community Details
- Golf Course Community
- Community Playground
Map
Other Plans in Stillwater
About the Builder
At Allen Edwin Homes, they know people make choices based on what they value most. With a long history of building homes in Michigan, they've learned that the key to producing happy homeowners lies in offering their customers the right choices to fit their budget and lifestyle. In short, they value what you value.
Frequently Asked Questions
What are the HOA fees at Stillwater?
How many floor plans are available at Stillwater?
Nearby Homes
- Stillwater
- Stillwater - Elements
- 0 N Irish Rd Unit 50197028
- 0 N Irish Rd Unit 20251059753
- 0 N Irish Rd Unit G50059501
- 0 N Irish Rd Unit 50197023
- 0 E Court St
- 1234 E Court St
- 0 Whisper Ridge Ct
- 8406 Davison Rd
- Lot 6 N Belsay Rd
- Lot 10 & 11 N Belsay Rd
- Lot 3 N Belsay Rd
- 5391 Swan Dr
- V/L S Sycamore Dr
- 5389 Swan Dr
- 0 Davison Rd Unit 50166963
- 0 Lapeer Rd Unit G50047586
- V.L. Davison Rd
- 1.36 Acres E Court St S
Your Personal Tour Guide
Ask me questions while you tour the home.
