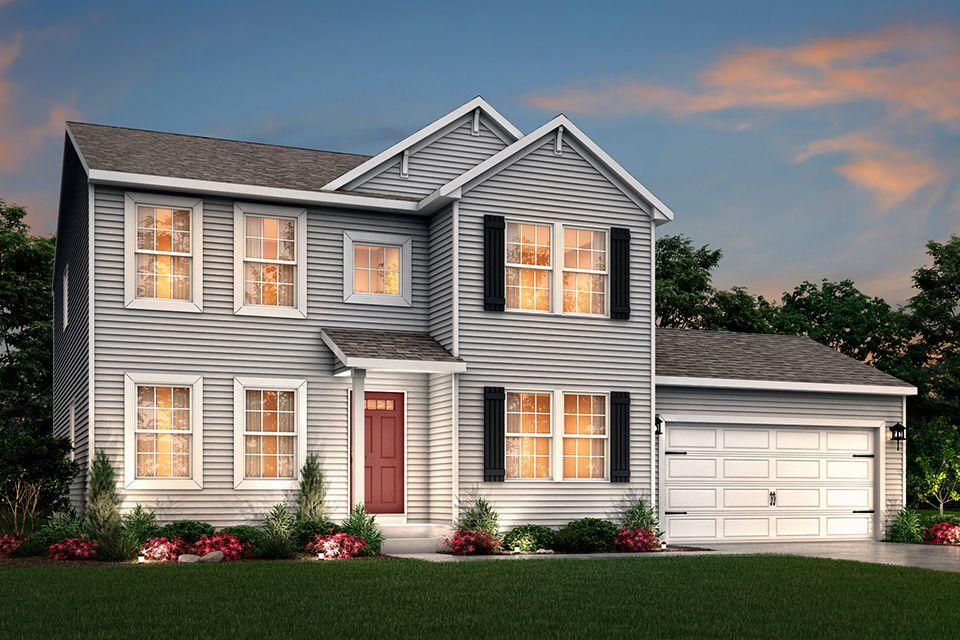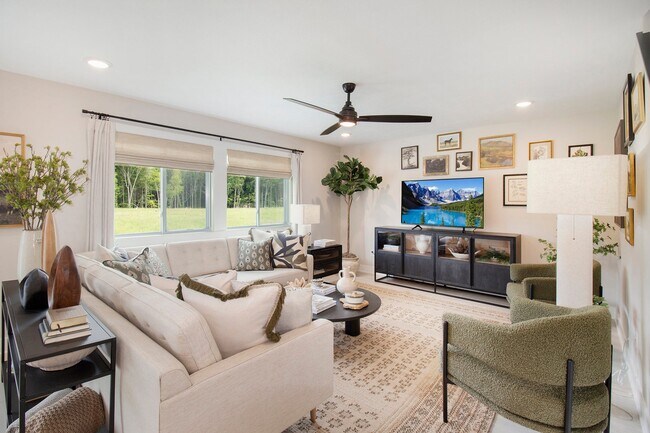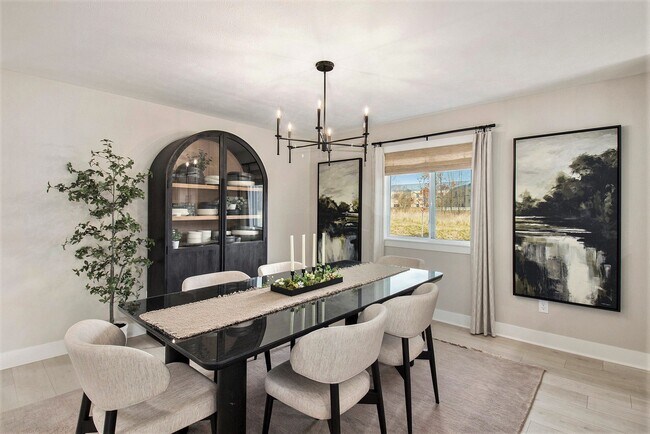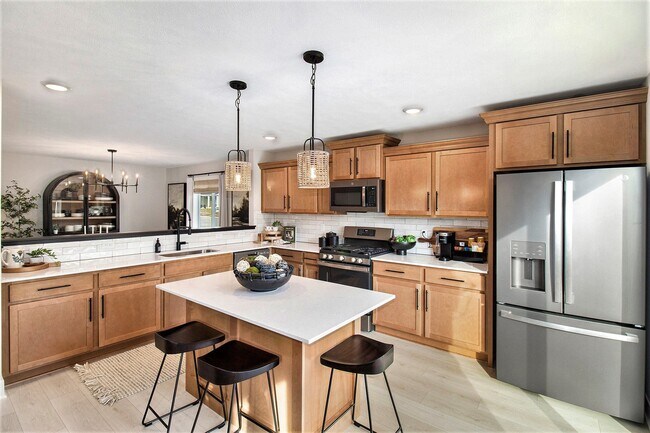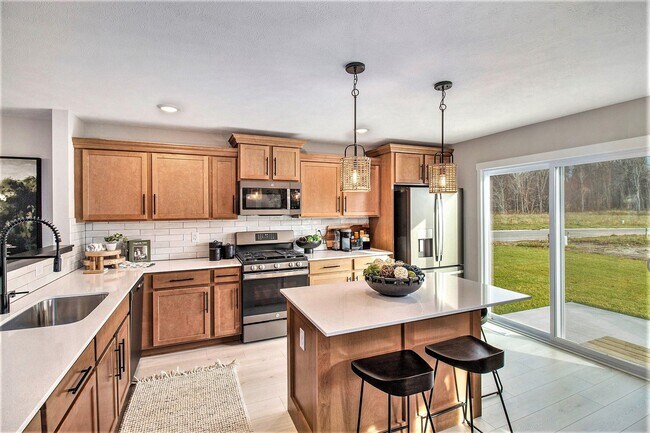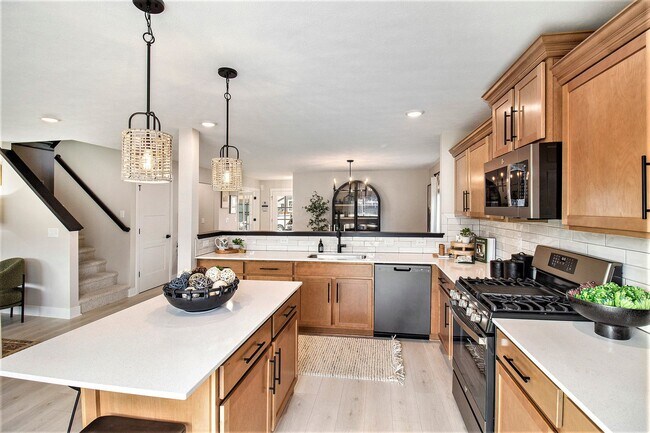Estimated payment starting at $2,160/month
3
Beds
2.5
Baths
2,276
Sq Ft
$152
Price per Sq Ft
Highlights
- New Construction
- Great Room
- Lawn
- Built-In Freezer
- Mud Room
- No HOA
About This Floor Plan
This home is located at Integrity 2280 Plan, Belding, MI 48809 and is currently priced at $344,900, approximately $151 per square foot. Integrity 2280 Plan is a home located in Ionia County with nearby schools including Ellis Elementary School, Woodview Elementary School, and Belding Middle School.
Sales Office
All tours are by appointment only. Please contact sales office to schedule.
Hours
Monday - Sunday
Office Address
Ellis Rd.
Belding, MI 48809
Driving Directions
Home Details
Home Type
- Single Family
Parking
- 2 Car Garage
Home Design
- New Construction
Interior Spaces
- 2-Story Property
- Mud Room
- Great Room
- Dining Room
- Den
- Game Room
Kitchen
- Walk-In Pantry
- Built-In Oven
- Built-In Range
- Built-In Microwave
- Built-In Freezer
- Built-In Refrigerator
- Dishwasher
Bedrooms and Bathrooms
- 3 Bedrooms
- Walk-In Closet
- Powder Room
- Bathtub with Shower
- Walk-in Shower
Laundry
- Laundry Room
- Laundry on upper level
- Washer and Dryer Hookup
Utilities
- Central Heating and Cooling System
- High Speed Internet
- Cable TV Available
Additional Features
- Porch
- Lawn
Community Details
- No Home Owners Association
Map
About the Builder
At Allen Edwin Homes, they know people make choices based on what they value most. With a long history of building homes in Michigan, they've learned that the key to producing happy homeowners lies in offering their customers the right choices to fit their budget and lifestyle. In short, they value what you value.
Nearby Homes
- Ellis Acres
- 2160 W Ellis Parcel 2
- 2160 W Ellis Parcel 3
- 2160 W Ellis Parcel 4
- 2160 W Ellis Parcel 5
- 2160 W Ellis Parcel 6
- 129 Midway St
- 208 Leonard St
- 216 Leonard St
- 740 Crawford St
- 10950 W Bricker Rd
- 902 N York St
- 632 Edgewood St
- 12831 Strotheide Rd NE
- Baldwin Woods
- Edgewood Pines North - Elements
- Edgewood Pines North
- 1206 Cedarwood St
- 1204 Cedarwood St
- 1005 Cedarwood St

