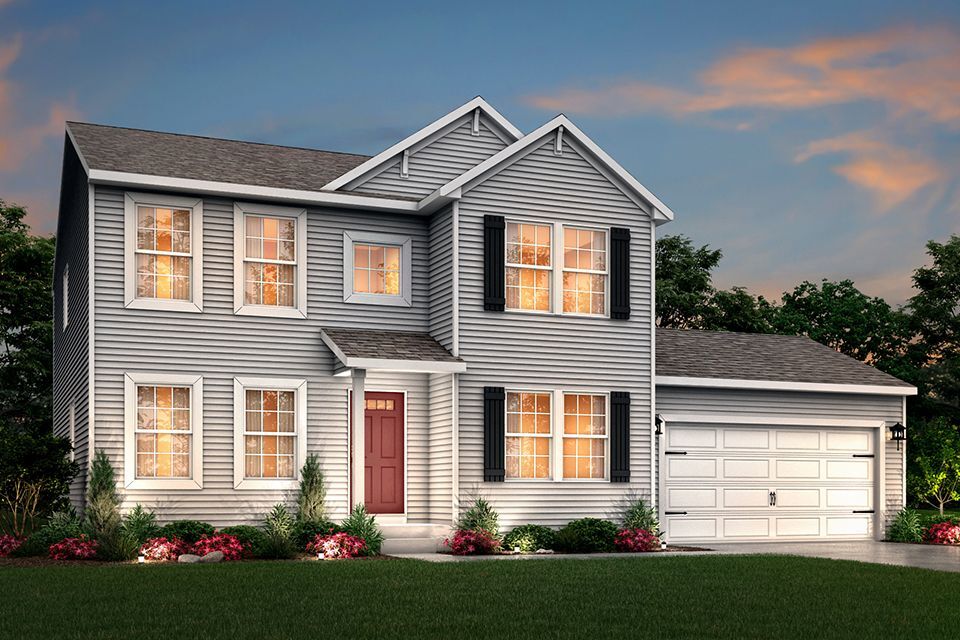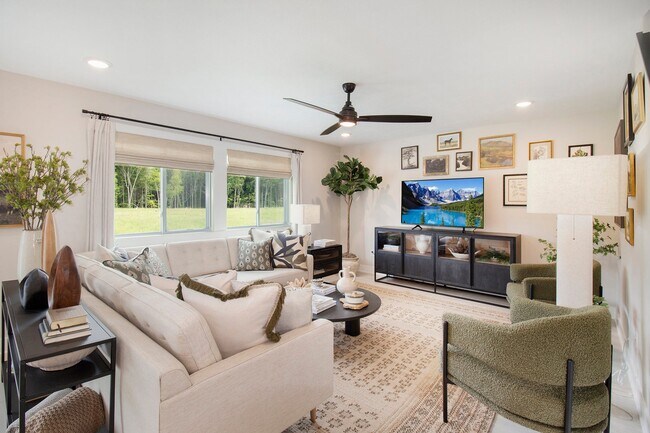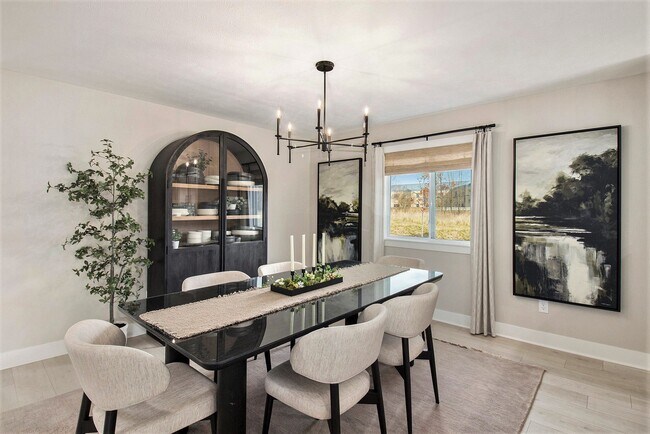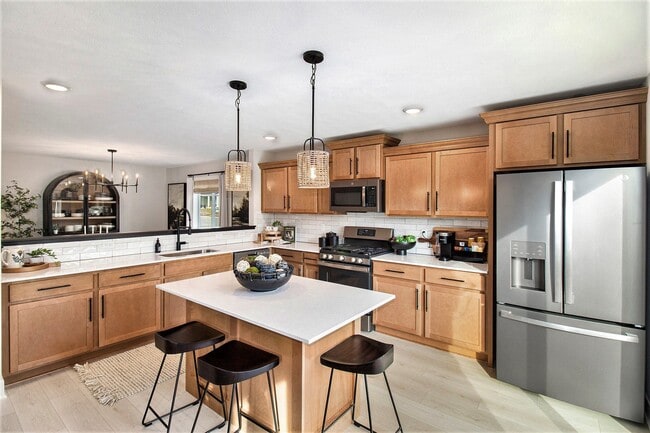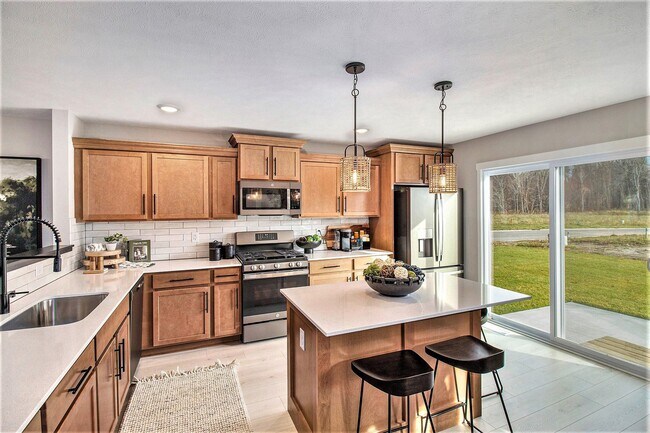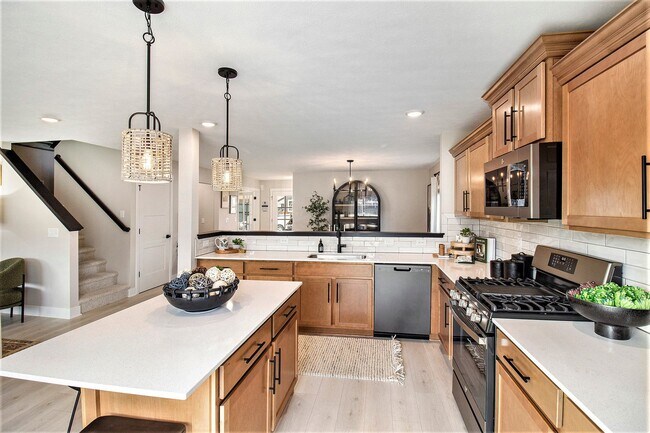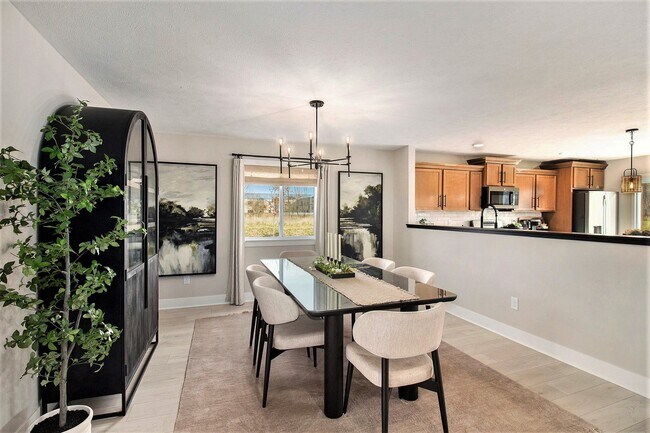
Estimated payment starting at $2,113/month
Highlights
- New Construction
- Great Room
- Den
- Solid Surface Bathroom Countertops
- Game Room
- Stainless Steel Appliances
About This Floor Plan
This traditional 2-story home is anything but boring! With over 2,200 square feet of living space, including a first floor den plus a dining room along with the second floor game room and 3 bedrooms, each occupant is sure to find their perfect niche space. Did we mention the amazing layout? Starting on the first floor, enter into a large foyer and find a powder room, conveniently tucked away from the action for guests to use – check out the option to convert into a full bath with shower. Since we love to entertain, we engineered the dining room to accommodate an oversized table and it is open to the kitchen. If you need more room for kitchen appliances and gadgets, add a center island. The Great Room is adjacent to the kitchen and makes for the perfect gathering area. If you need a private space to work or study, add French doors to the den, also located in the front of the home. Upstairs there is an open space for hosting game night, which can also be converted into a 4th bedroom. The primary suite features a private bath and huge walk in closet. The laundry room is also located on the second floor. To add even more finished living space, check out the options to add a rec room, guest bath and guest bedroom in the basement.
Sales Office
All tours are by appointment only. Please contact sales office to schedule.
Home Details
Home Type
- Single Family
Parking
- 2 Car Attached Garage
- Front Facing Garage
Home Design
- New Construction
Interior Spaces
- 2-Story Property
- Great Room
- Dining Room
- Den
- Game Room
- Basement
- Basement Window Egress
Kitchen
- Stainless Steel Appliances
- Laminate Countertops
Flooring
- Carpet
- Vinyl
Bedrooms and Bathrooms
- 3 Bedrooms
- Walk-In Closet
- Powder Room
- Solid Surface Bathroom Countertops
- Bathtub with Shower
Laundry
- Laundry Room
- Washer and Dryer Hookup
Utilities
- SEER Rated 14+ Air Conditioning Units
- Heating System Uses Gas
- PEX Plumbing
- ENERGY STAR Qualified Water Heater
Additional Features
- Energy-Efficient Insulation
- Optional Finished Basement
Map
Other Plans in Pheasant Run - Integrity
About the Builder
- Pheasant Run - Integrity
- Pheasant Run
- 11449 Hidden Oaks Dr
- 11453 Hidden Oaks Dr
- 11461 Hidden Oaks Dr Unit 11
- 572 W Vienna St
- 4093 Libbie Dr
- 0 W Wilson Rd Unit 50180050
- 00 W Vienna Rd
- 3338 Field Rd
- 11290 N Linden Rd
- 00000 N Saginaw Rd
- 0000 N Saginaw Rd
- 1375 Elm St
- V/L Field Rd
- 11439 Windmill Pointe
- 12058 Innsbruck Place
- 0 N Linden Rd Unit 50105953
- 0 E Vienna Rd Unit 50191701
- 0 E Vienna Rd Unit 20251018015
