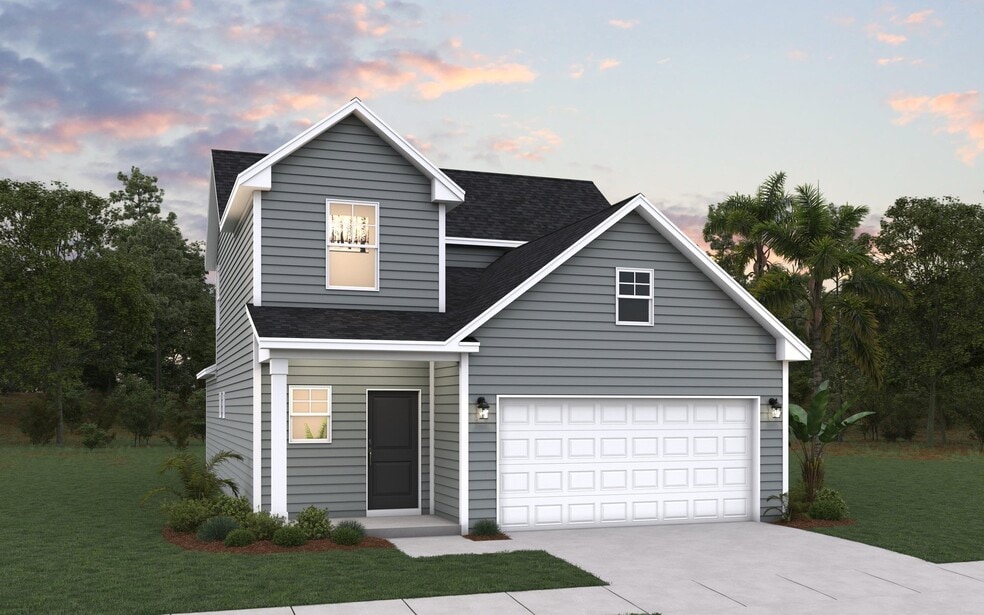
Estimated payment starting at $1,810/month
Highlights
- Beach
- New Construction
- High Ceiling
- Union Elementary School Rated A-
- Main Floor Primary Bedroom
- Great Room
About This Floor Plan
Welcome to The Intrigue — a striking two-story home offering 1,736 square feet of thoughtfully designed living space. With 3 bedrooms, 2 full baths, a powder room, and a 2-car garage, this home is built for both style and functionality. The first floor features an open-concept layout where the kitchen, dining area, and great room flow seamlessly together. The great room opens to the backyard, providing a perfect connection between indoor and outdoor living. A powder room adds convenience for guests, and the first-floor laundry, located next to an adjacent storage closet, makes household tasks simple and efficient. The primary suite on the first floor is a true retreat, boasting a walk-in shower, double vanity sinks, and a massive walk-in closet. Extend your living space outdoors with the optional patio or covered patio, ideal for relaxing or entertaining. Upstairs, you’ll find two additional bedrooms and a full bathroom with double vanity sinks, providing plenty of space for family or guests. With its open layout, smart storage, and flexible spaces, The Intrigue offers a home designed for modern living and effortless functionality.
Builder Incentives
Think big, save bigger with low rates and huge savings on quick move-in homes. Find your new home today!
Sales Office
All tours are by appointment only. Please contact sales office to schedule.
Home Details
Home Type
- Single Family
Lot Details
- Lawn
Parking
- 2 Car Attached Garage
- Front Facing Garage
Home Design
- New Construction
Interior Spaces
- 2-Story Property
- High Ceiling
- Great Room
- Dining Area
Kitchen
- Eat-In Kitchen
- Kitchen Island
- Kitchen Fixtures: Kitchen Fixtures
Bedrooms and Bathrooms
- 3 Bedrooms
- Primary Bedroom on Main
- Walk-In Closet
- Powder Room
- 2 Full Bathrooms
- Primary bathroom on main floor
- Secondary Bathroom Double Sinks
- Dual Vanity Sinks in Primary Bathroom
- Bathroom Fixtures: Bathroom Fixtures
- Walk-in Shower
Laundry
- Laundry Room
- Laundry on main level
- Washer and Dryer Hookup
Utilities
- Central Air
- High Speed Internet
- Cable TV Available
Community Details
Overview
- Water Views Throughout Community
Recreation
- Beach
- Lap or Exercise Community Pool
- Park
Map
Move In Ready Homes with this Plan
Other Plans in Creekview Landing
About the Builder
- Creekview Landing
- 2 Log Landing
- 1743 Star Cross Dr SW
- 1891 Star Cross Dr SW
- 1709 Star Cross Dr SW
- 1326 Hewett Farms SE
- 1878 Goose Creek Rd SW
- Village Green
- 4758 Island Walk Dr SW
- Wood Stork Landing - American Dream Series
- Wood Stork Landing - Arbor Collection
- 3362 Wood Stork Dr SW Unit Lot 42
- 1593 Bricklanding Rd SW
- 917 Bricklanding Rd SW
- 1848 Oak Harbour Dr SW
- 1845 Oak Harbour Dr SW
- 1844 Oak Harbour Dr SW
- 4536 Live Oak St SW
- 1930 Stone Ballast SW
- 1805 Egret St SW
