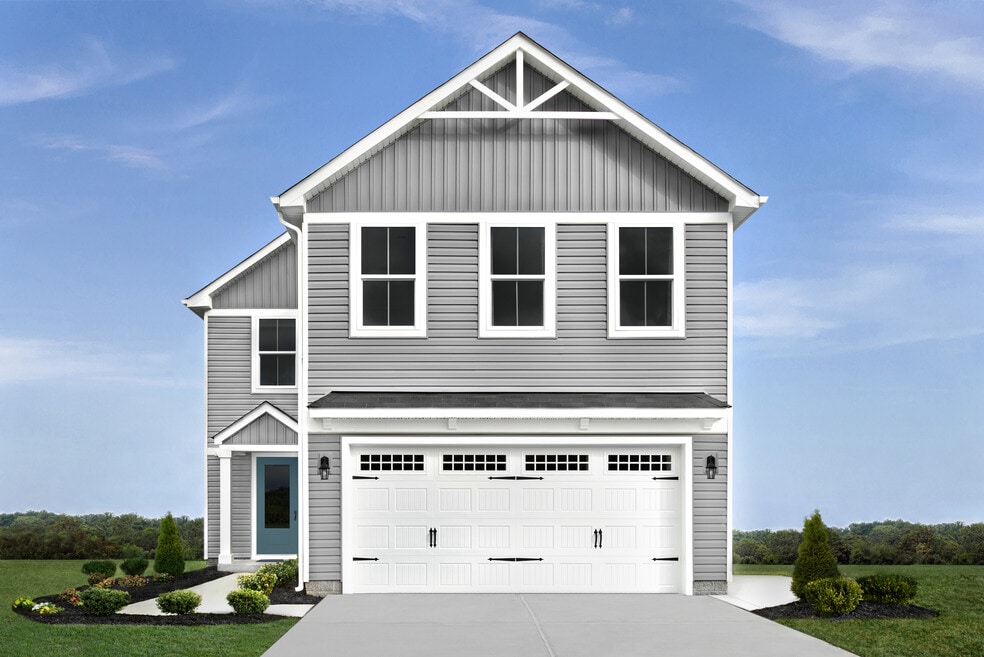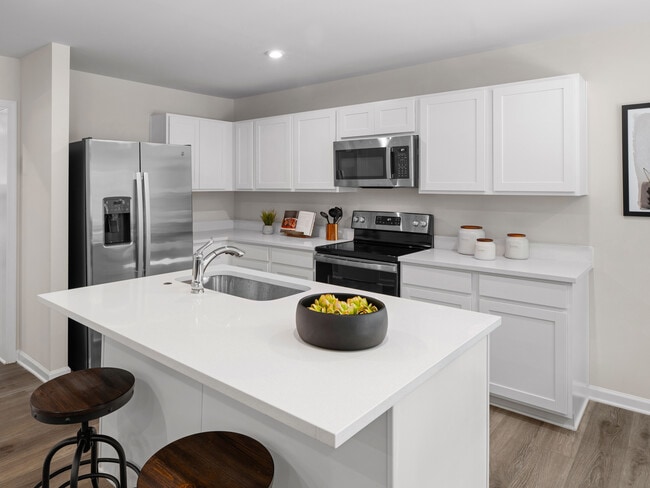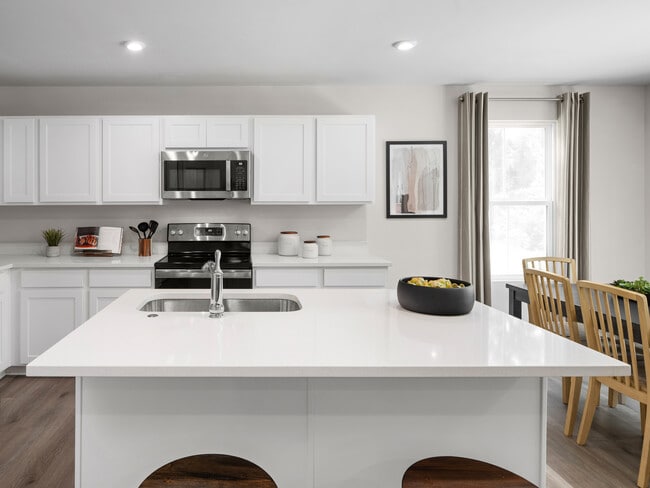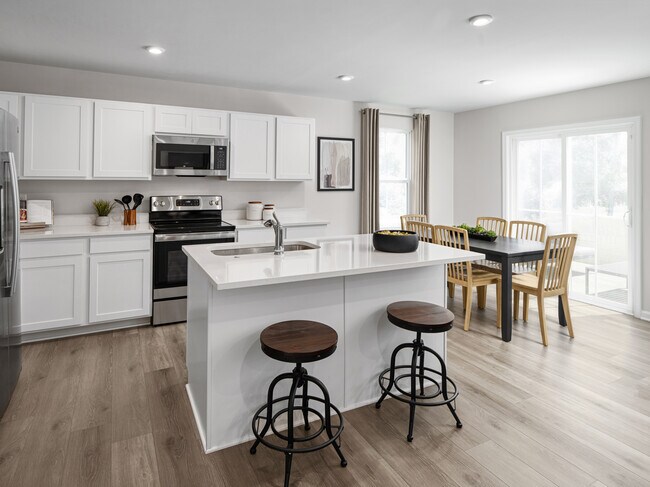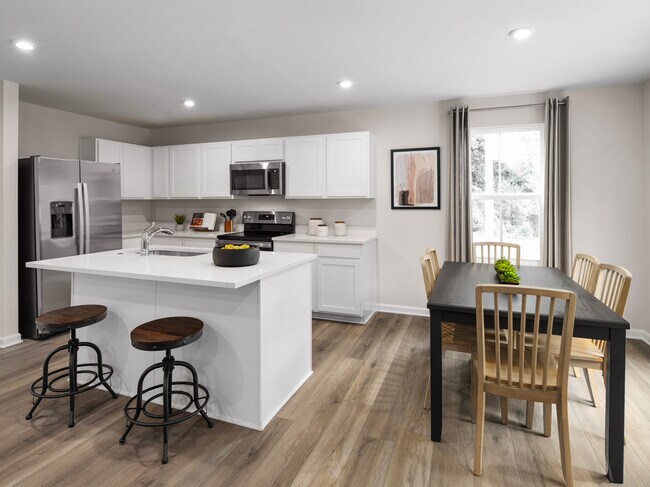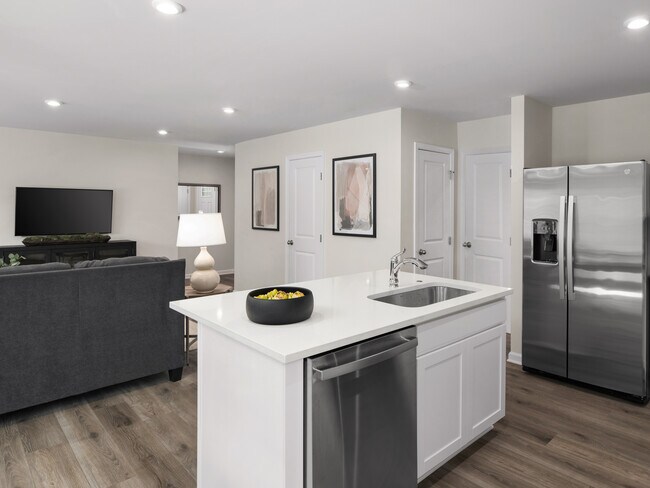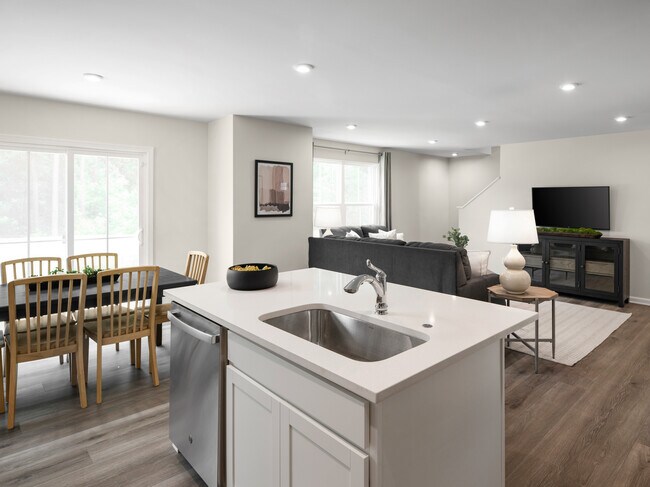
Estimated payment starting at $1,825/month
Highlights
- New Construction
- Primary Bedroom Suite
- Pond in Community
- Midview West Elementary School Rated 9+
- Built-In Refrigerator
- Great Room
About This Floor Plan
Lowest priced new 2-story homes in Midview Schools! New community featuring low taxes, included appliances, up to 5 bedrooms, and included lawn care & snow removal! The Iris single-family home has the space you need and the style you want. Its open floor plan invites you into the welcoming foyer. The large great room is ideal for gatherings and flows seamlessly into a gourmet kitchen and dining area with a breakfast bar. Upstairs, three bedrooms feature huge closets and quick access to a full bath. The luxurious owner's bedroom features a double vanity ensuite bath and large walk-in closet. The 2-car garage and unfinished lower level provide abundant storage, or finish the basement for more living space. Come see why The Iris is the right choice.
Sales Office
| Monday |
1:00 PM - 6:00 PM
|
| Tuesday | Appointment Only |
| Wednesday - Friday |
11:00 AM - 6:00 PM
|
| Saturday | Appointment Only |
| Sunday |
12:00 PM - 5:00 PM
|
Home Details
Home Type
- Single Family
Parking
- 2 Car Attached Garage
- Front Facing Garage
Home Design
- New Construction
Interior Spaces
- 2-Story Property
- Great Room
- Combination Kitchen and Dining Room
- Basement
Kitchen
- Breakfast Bar
- Built-In Range
- Built-In Microwave
- Built-In Refrigerator
- Dishwasher
- Kitchen Island
Bedrooms and Bathrooms
- 4 Bedrooms
- Primary Bedroom Suite
- Walk-In Closet
- Powder Room
- Double Vanity
- Bathtub with Shower
Laundry
- Laundry Room
- Laundry on main level
- Washer and Dryer Hookup
Utilities
- Central Heating and Cooling System
- High Speed Internet
- Cable TV Available
Community Details
- Pond in Community
Map
Other Plans in Fieldstone Lakes - Fieldstone West
About the Builder
- Fieldstone Lakes - Fieldstone West
- 38751 Sugar Ridge Rd
- 0 Sugar Ridge Rd Unit 5158936
- Harvest Meadows
- 36923 Sugar Ridge Rd
- 230 4th St
- 354 10th St
- 352 8th St
- 416 13th St
- 336 Furnace St
- 950 W River Rd N
- 187 Bath St
- 34645 Dye Rd
- 191 Bath St
- 208 Alexander Dr
- 220 Alexander Dr
- 34286 Brookside Ln
- 0 Lake Ave
- 11965 Island Rd
- Hampton Place
