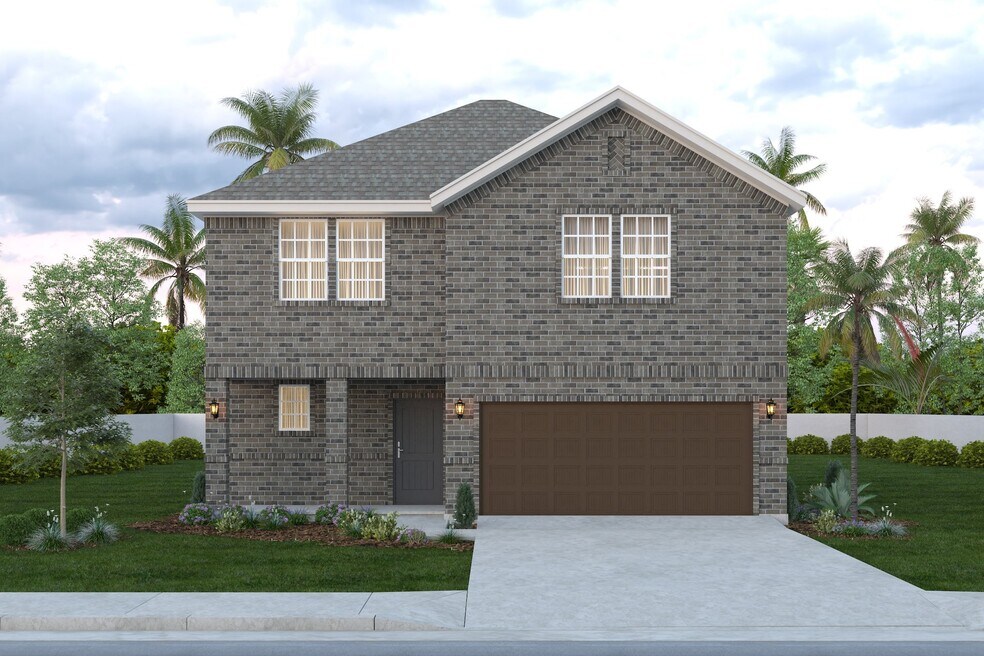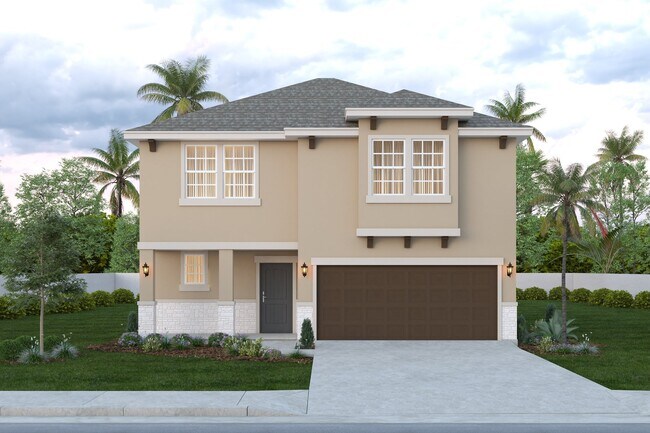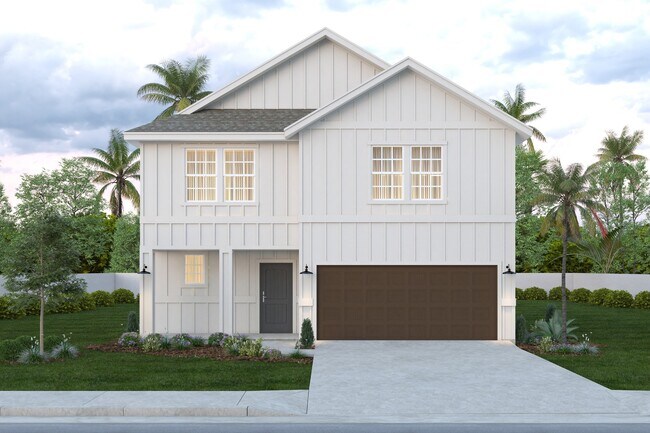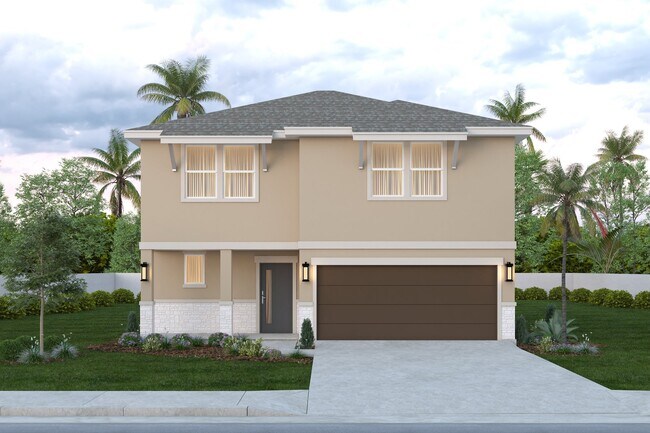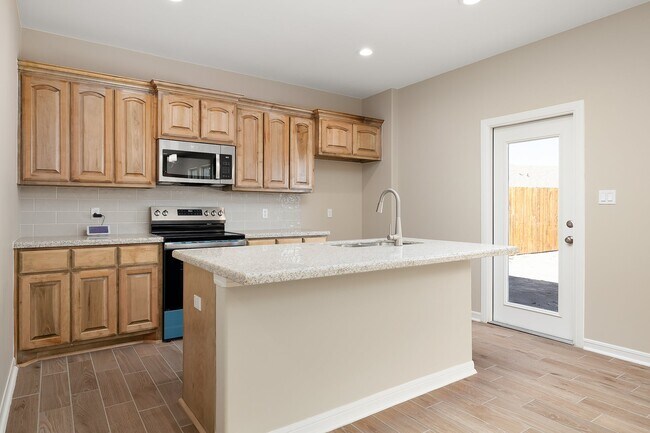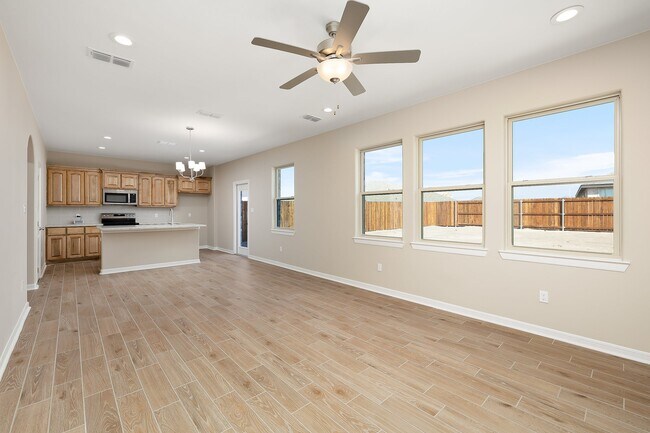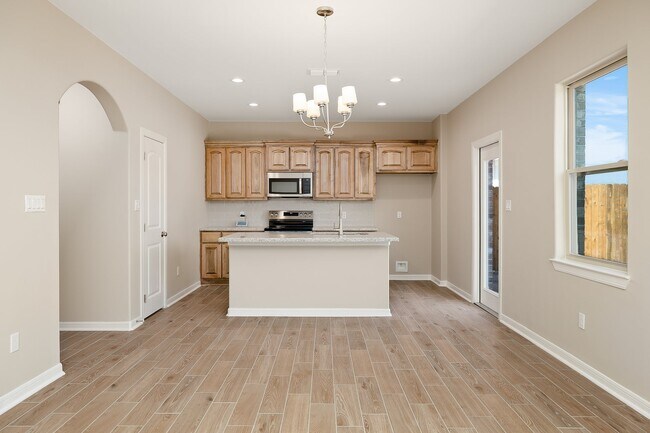
McAllen, TX 78504
Estimated payment starting at $1,668/month
Highlights
- New Construction
- Primary Bedroom Suite
- Walk-In Pantry
- Robert Vela High School Rated A-
- Lawn
- Front Porch
About This Floor Plan
Introducing the Iris floor plan - the perfect blend of comfort and style for families! With 1,821 sq ft of living space and a total area of 2,303 sq ft, this 2-story home is designed to impress. Step inside to enjoy the open-concept layout that maximizes space and natural light. Upstairs, 3 bedrooms provide privacy and tranquility. The primary suite boasts a spacious bathroom with a large walk-in closet, double vanity sink, and luxurious finishes. Bedrooms 2 and 3 also feature walk-in closets for ample storage. The standard gameroom upstairs offers versatility for entertainment or study, accompanied by an additional bathroom for convenience. A utility closet makes laundry day a breeze. Personalize your home with upgrade options like a 4th bedroom, luxury kitchen appliances, and a covered back patio for outdoor enjoyment. An optional 5 ft. garage storage space adds practicality. Choose from stunning elevations in Traditional, Contemporary, Tuscan, or Farmhouse styles, each available in durable stucco, brick, or Hardie materials. Make the Iris your family's dream home today!
Sales Office
| Monday - Saturday |
9:30 AM - 6:30 PM
|
| Sunday |
12:00 PM - 6:00 PM
|
Home Details
Home Type
- Single Family
Parking
- 2 Car Attached Garage
- Front Facing Garage
Home Design
- New Construction
Interior Spaces
- 2-Story Property
- Family or Dining Combination
Kitchen
- Breakfast Bar
- Walk-In Pantry
- Dishwasher
- Kitchen Island
Bedrooms and Bathrooms
- 3 Bedrooms
- Primary Bedroom Suite
- Walk-In Closet
- Powder Room
- Private Water Closet
- Bathtub with Shower
- Walk-in Shower
Laundry
- Laundry Room
- Laundry on upper level
Utilities
- Central Heating and Cooling System
- Wi-Fi Available
- Cable TV Available
Additional Features
- Front Porch
- Lawn
Map
Other Plans in Las Brisas at Tres Lagos
About the Builder
- Las Brisas at Tres Lagos
- 15432 N Brisas St
- 15428 N Brisas St
- 15613 N Brisas St
- 0 Monte Cristo Rd Unit 457955
- 2401 San Jose Dr
- 2428 Moreno Sr Dr
- 0 N Rooth Rd
- 0 N Depot Rd
- 28551 Mile 17 1 2 Rd
- 2609 Linva Ave
- 2701 Linva Ave
- 4560 Estancia Pkwy
- 4601 Estancia Pkwy
- 4601 Balmorhea Way
- 4549 Estancia Pkwy
- 4201 Monreal Rd
- 9200 W Monte Cristo Rd
- 4709 Estancia Pkwy
- 17056 N Ware Rd
