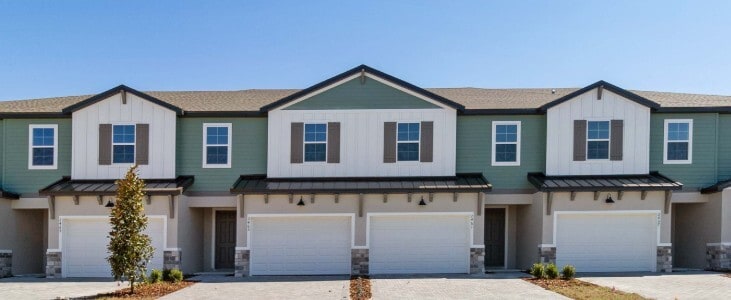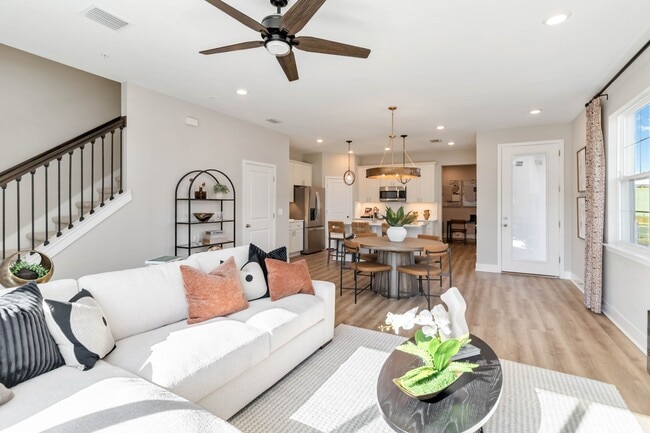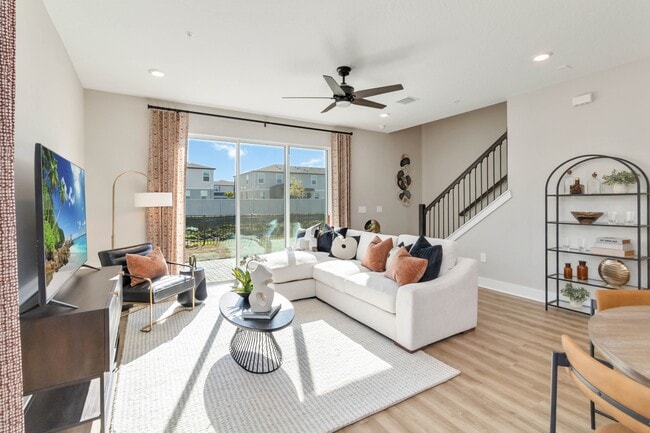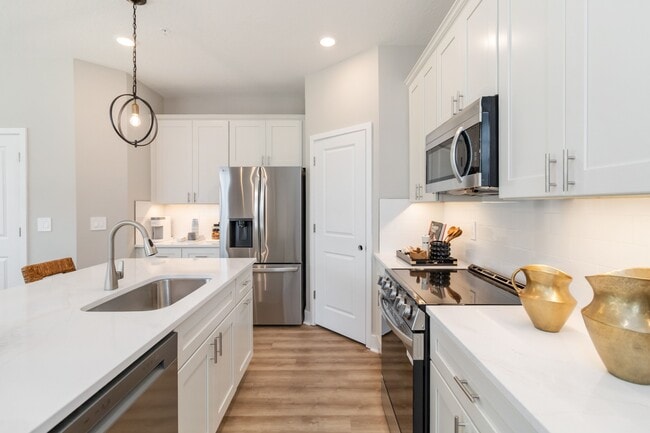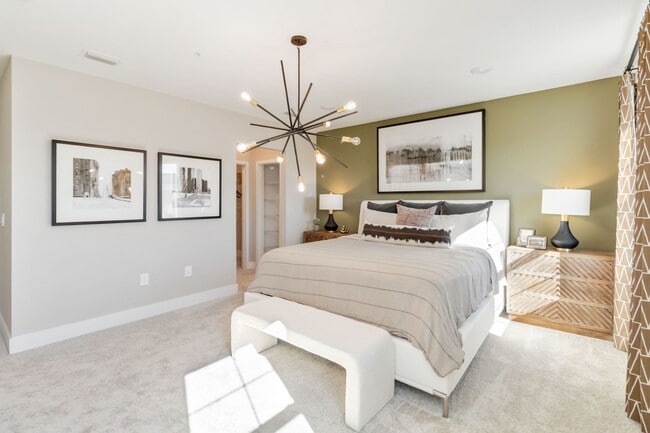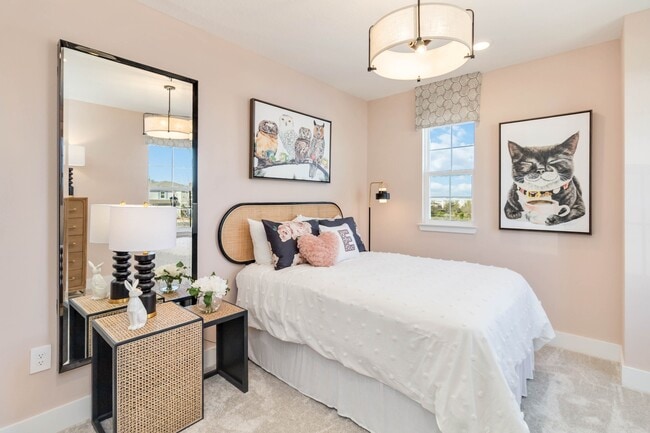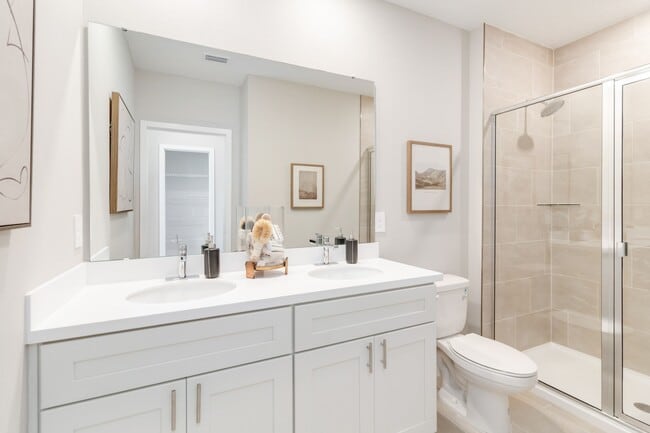
Estimated payment starting at $2,573/month
Total Views
3,912
3
Beds
2.5
Baths
1,935
Sq Ft
$196
Price per Sq Ft
Highlights
- New Construction
- Loft
- Granite Countertops
- Primary Bedroom Suite
- Great Room
- Lawn
About This Floor Plan
The Iris is a spacious, interior-unit floorplan offering 1,935 sq. ft. of living space, featuring 3 bedrooms, 2.5 bathrooms, a generous loft, and 1-car garage.With its open-concept, interior-unit layout, the Iris is thoughtfully crafted for effortless entertaining and everyday comfort!
Sales Office
Hours
| Monday |
12:00 PM - 6:00 PM
|
| Tuesday |
10:00 AM - 6:00 PM
|
| Wednesday |
10:00 AM - 6:00 PM
|
| Thursday |
10:00 AM - 6:00 PM
|
| Friday |
10:00 AM - 6:00 PM
|
| Saturday |
10:00 AM - 6:00 PM
|
| Sunday |
11:00 AM - 5:00 PM
|
Sales Team
Jessica Martinez
Janet Casella
Office Address
2473 Magnolia Reserve Rd
Ocoee, FL 34761
Townhouse Details
Home Type
- Townhome
HOA Fees
- $200 Monthly HOA Fees
Parking
- 1 Car Attached Garage
- Front Facing Garage
Taxes
- No Community Development District
Home Design
- New Construction
Interior Spaces
- 2-Story Property
- Formal Entry
- Great Room
- Dining Area
- Loft
Kitchen
- Eat-In Kitchen
- Walk-In Pantry
- Cooktop
- Built-In Range
- Built-In Microwave
- Dishwasher
- Kitchen Island
- Granite Countertops
Bedrooms and Bathrooms
- 3 Bedrooms
- Primary Bedroom Suite
- Walk-In Closet
- Powder Room
- Dual Vanity Sinks in Primary Bathroom
- Bathtub with Shower
- Walk-in Shower
Laundry
- Laundry Room
- Laundry on upper level
- Washer and Dryer Hookup
Utilities
- Central Air
- High Speed Internet
- Cable TV Available
Additional Features
- Patio
- Lawn
Community Details
Overview
- Association fees include ground maintenance, pestcontrol
Recreation
- Dog Park
Map
Other Plans in Magnolia Reserve
About the Builder
Hartizen Homes is a privately held homebuilding company headquartered in Orlando, Florida. Established in 2020, the company specializes in constructing single-family homes and townhomes across the Greater Orlando area, including communities in Winter Garden, Harmony, Ocoee, and Apopka. Hartizen Homes operates as part of a diversified real estate holding group and focuses on developing residential communities that feature modern designs and planned amenities. The company has delivered multiple projects such as Delaney Reserve in DeLand and Eden Crest in Apopka, offering a mix of housing options and community features like parks and recreational spaces. Hartizen Homes maintains active licenses in Florida and emphasizes compliance with state building standards. The firm remains privately owned and continues to expand its presence in Central Florida’s residential market.
Nearby Homes
- Magnolia Reserve
- 0 Fountains Blvd W
- 2026 N Lakewood Ave
- 2100 West Rd
- 1938 N Lakewood Ave
- Reserve at Lake Meadows
- 2113 Great Egret Cir
- 2105 Great Egret Cir
- 2195 Great Egret Cir
- 2821 Muller Oak Loop
- 1910 Hill Dr
- 1834 Hill Dr
- 2505 Fishermans Paradise Rd
- Oak Pointe
- 3402 Wye Oak Dr
- 3420 Wye Oak Dr
- 508 E Silver Star Rd
- 8443 A D Mims Rd
- 319 W Silver Star Rd
- 3201 Briarwood Grove Dr
