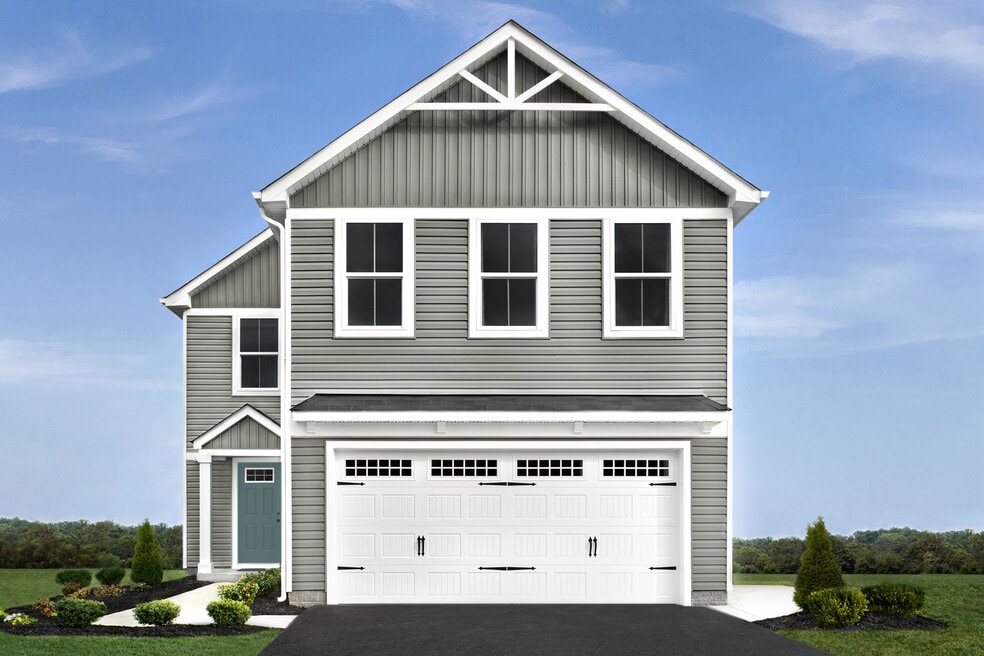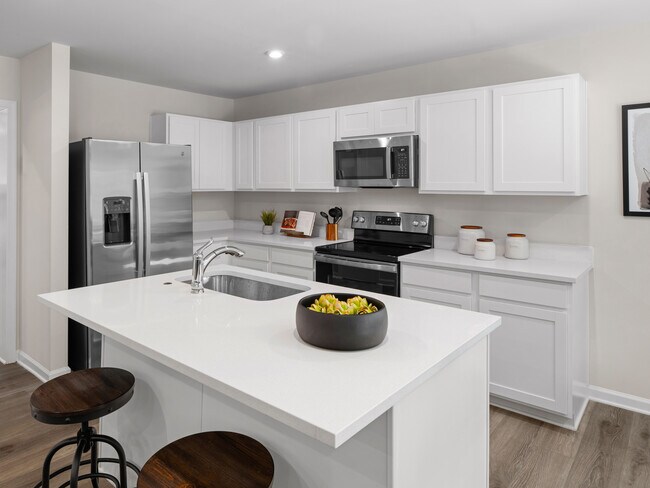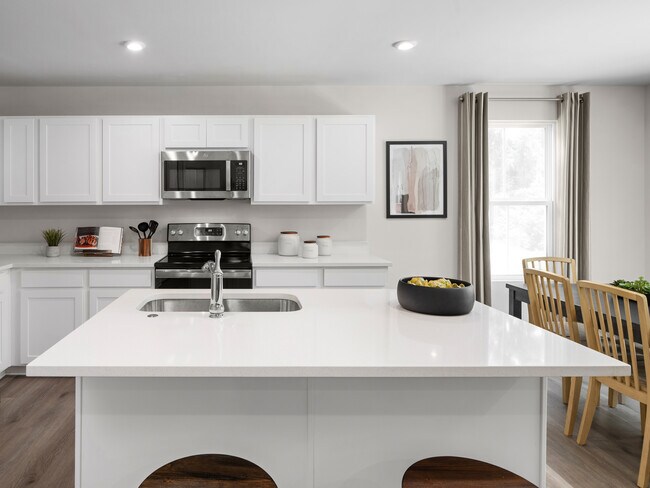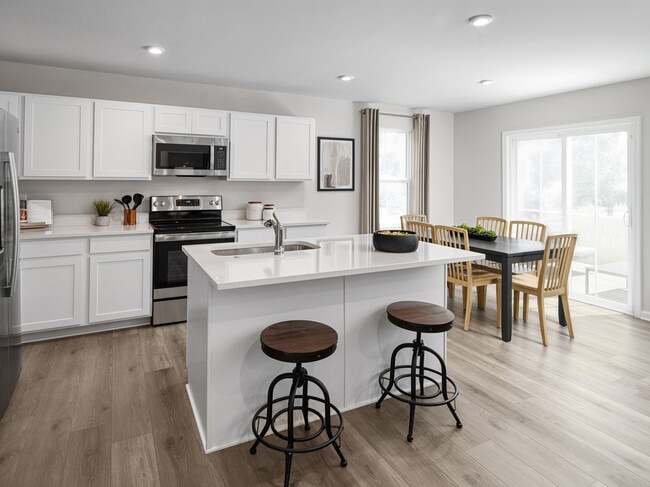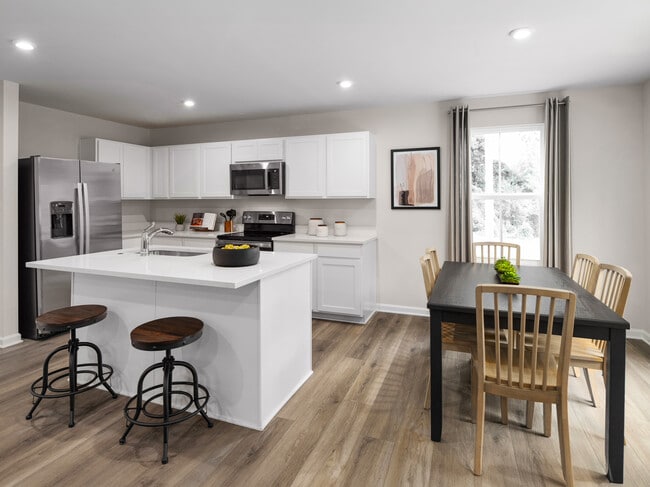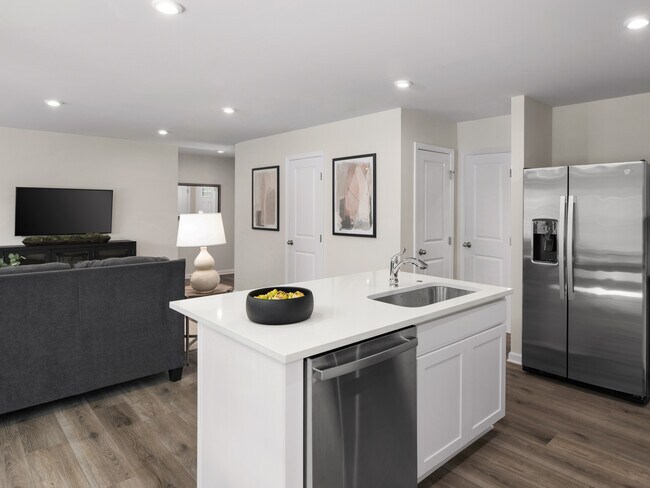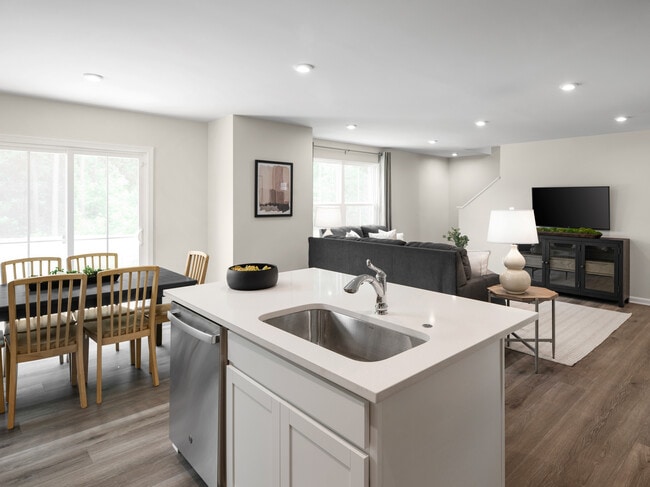
Estimated payment starting at $1,713/month
Total Views
84
4
Beds
2.5
Baths
1,660
Sq Ft
$164
Price per Sq Ft
Highlights
- Community Cabanas
- New Construction
- Community Fire Pit
- Armuchee Middle School Rated A-
- No HOA
- Dog Park
About This Floor Plan
Only ONE Iris home available as the Home of the Month for November! The Iris single-family home has the space you need and the style you want. Its open floor plan invites you into the welcoming foyer. The large great room is ideal for gatherings and flows seamlessly into a gourmet kitchen and dining area with a breakfast bar. Upstairs, three bedrooms feature huge closets and quick access to a full bath. The luxurious owner's bedroom features a double vanity en-suite bath and large walk-in closet. The 2-car garage is included with the Iris. Contact us today to learn more.
Sales Office
Hours
| Monday |
1:00 PM - 6:00 PM
|
| Tuesday |
11:00 AM - 6:00 PM
|
| Wednesday | Appointment Only |
| Thursday | Appointment Only |
| Friday |
11:00 AM - 6:00 PM
|
| Saturday |
10:00 AM - 5:00 PM
|
| Sunday |
12:00 PM - 5:00 PM
|
Office Address
3 Blossom Blvd NW
Rome, GA 30165
Driving Directions
Home Details
Home Type
- Single Family
Parking
- 2 Car Garage
Home Design
- New Construction
Interior Spaces
- 2-Story Property
Bedrooms and Bathrooms
- 4 Bedrooms
Community Details
Recreation
- Community Cabanas
- Community Pool
- Dog Park
Additional Features
- No Home Owners Association
- Community Fire Pit
Map
Other Plans in Summer Club
About the Builder
Since 1948, Ryan Homes' passion and purpose has been in building beautiful places people love to call home. And while they've grown from a small, family-run business into one of the top five homebuilders in the nation, they've stayed true to the principles that have guided them from the beginning: unparalleled customer care, innovative designs, quality construction, affordable prices and desirable communities in prime locations.
Nearby Homes
- Summer Club
- 0 Hatfield Rd NE Unit 7533301
- 0 Hatfield Rd NE Unit 10469575
- Old Summerville Village
- 6 Irwin Ct NW
- 0 Dempsey St NW
- 3858 Martha Berry Hwy NE
- 0 Scott Dr NE
- Southbend
- 00 Westvalley Dr
- 12 Scenic Trace Dr NW
- 0 Westvalley Dr NW Unit 10633217
- 0 Westvalley Dr NW Unit 7605181
- 0 Westvalley Dr NW Unit 10633203
- 0 Highway 140 Unit 20164671
- 637 Old Summerville Rd NW
- 631 Old Summerville Rd NW
- Northberry
- 10 Coggins Place NE
- 3 Babcock Dr NE
