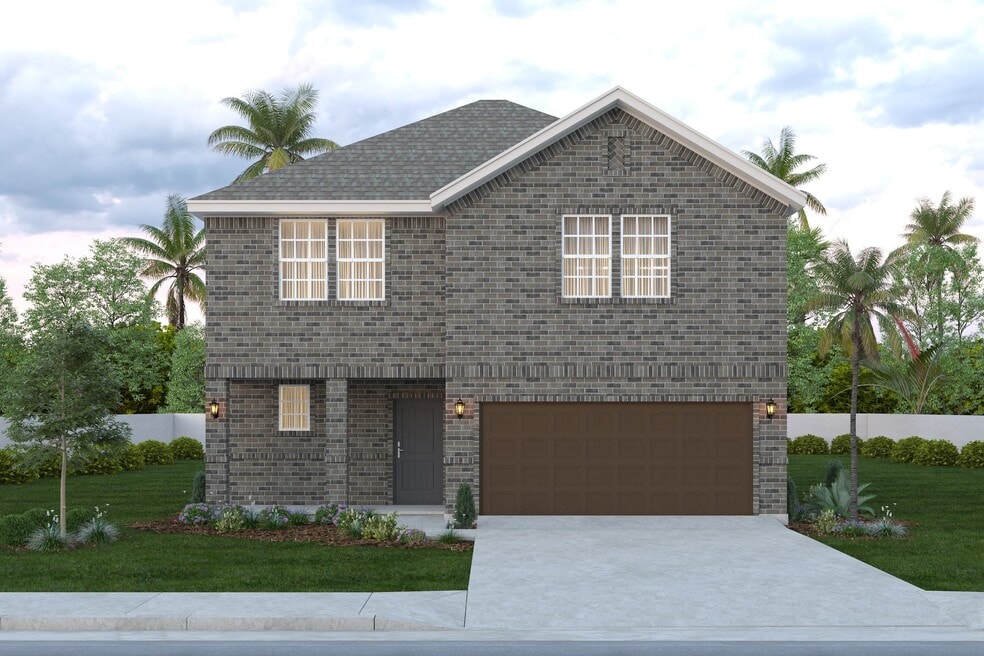
Estimated payment starting at $1,856/month
Highlights
- New Construction
- Lawn
- Walk-In Pantry
- Primary Bedroom Suite
- No HOA
- Front Porch
About This Floor Plan
Introducing the Iris floor plan - the perfect blend of comfort and style for families! With 1,821 sq ft of living space and a total area of 2,303 sq ft, this 2-story home is designed to impress. Step inside to enjoy the open-concept layout that maximizes space and natural light. Upstairs, 3 bedrooms provide privacy and tranquility. The primary suite boasts a spacious bathroom with a large walk-in closet, double vanity sink, and luxurious finishes. Bedrooms 2 and 3 also feature walk-in closets for ample storage. The standard gameroom upstairs offers versatility for entertainment or study, accompanied by an additional bathroom for convenience. A utility closet makes laundry day a breeze. Personalize your home with upgrade options like a 4th bedroom, luxury kitchen appliances, and a covered back patio for outdoor enjoyment. An optional 5 ft. garage storage space adds practicality. Choose from stunning elevations in Traditional, Contemporary, Tuscan, or Farmhouse styles, each available in durable stucco, brick, or Hardie materials. Make the Iris your family's dream home today!
Sales Office
| Monday - Saturday |
9:30 AM - 6:30 PM
|
| Sunday |
12:00 PM - 6:00 PM
|
Home Details
Home Type
- Single Family
Parking
- 2 Car Attached Garage
- Front Facing Garage
Home Design
- New Construction
Interior Spaces
- 1,821 Sq Ft Home
- 2-Story Property
- Family or Dining Combination
Kitchen
- Breakfast Bar
- Walk-In Pantry
- Dishwasher
- Kitchen Island
Bedrooms and Bathrooms
- 3-4 Bedrooms
- Primary Bedroom Suite
- Walk-In Closet
- Powder Room
- Private Water Closet
- Bathtub with Shower
- Walk-in Shower
Laundry
- Laundry Room
- Laundry on upper level
Utilities
- Central Heating and Cooling System
- Wi-Fi Available
- Cable TV Available
Additional Features
- Front Porch
- Lawn
Community Details
- No Home Owners Association
Map
Other Plans in Wright Ranch
About the Builder
- Wright Ranch
- 322519 Wright Ranch
- Copper Creek I
- 2001 Poza Rica Dr
- Lago Del Valle VII
- 0 Cuatro Vientos Dr
- XXX S Ejido Ave
- XX S Ejido Ave
- 00 S Ejido Ave
- Las Misiones X
- Cuatro Vientos Sur
- 4464 Vientos Rd
- 3602 Lomas Del Sur Blvd
- 2601 Monterrey St
- 000 Jaime Zapata Memorial Hwy
- 4467 Exodus Dr
- 385 Ranch Rd Unit TRACT 8, 50 ACRES
- 385 Ranch Rd Unit TRACT 6. 57.88 ACRES
- 385 Ranch Rd Unit TRACT 5. 57.88 ACRES
- 385 Ranch Rd Unit TRACT 7. 50 ACRES






