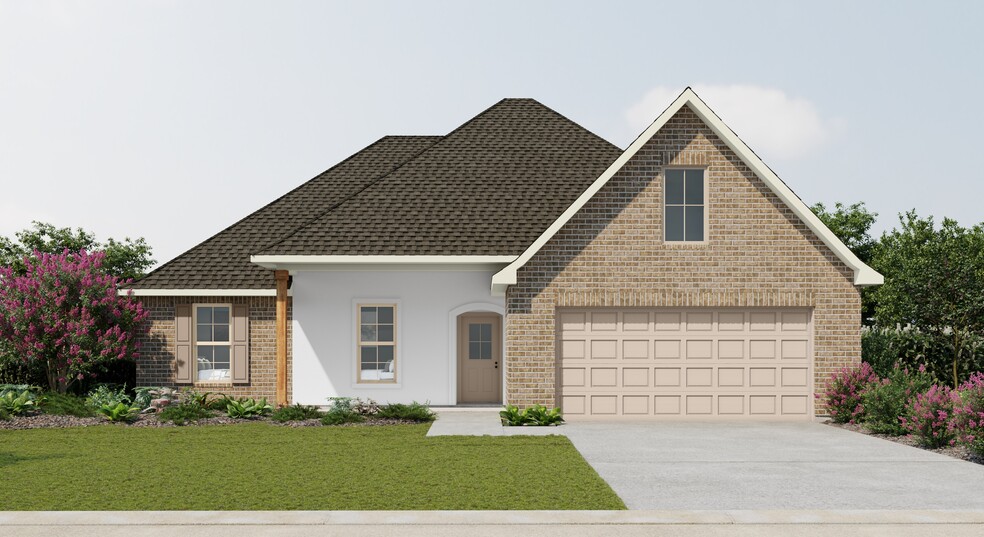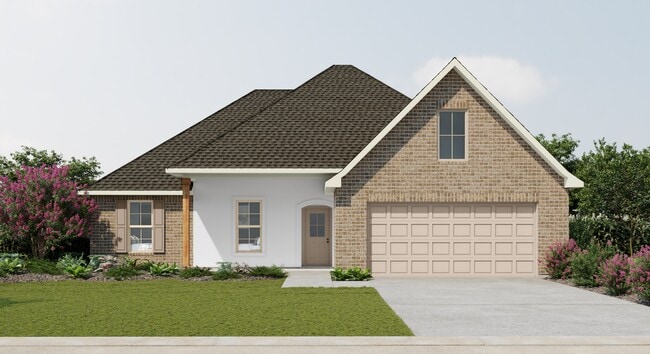Estimated payment starting at $1,750/month
Highlights
- New Construction
- Primary Bedroom Suite
- Mud Room
- Ernest Gallet Elementary School Rated A-
- Granite Countertops
- Covered Patio or Porch
About This Floor Plan
Welcome to the Irises B V floor plan, a premier new construction home meticulously crafted by DSLD Homes. This spectacular four-bedroom, two-bathroom residence, spanning a generous 1961 square feet, offers an ideal blend of luxurious design and exceptional functionality. As an Energy Star Certified new home, the Irises B V ensures maximum energy efficiency, delivering long-term savings and a commitment to quality that is a hallmark of DSLD Homes. The handsome curb appeal, defined by the classic and durable Brick & Stucco Exterior, makes a statement before you even step inside.At the core of the Irises B V is the brilliantly designed Open Floor Plan. This layout maximizes space and natural light, creating an inviting and expansive environment perfect for both daily life and sophisticated entertaining. The gourmet kitchen is a focal point, featuring bright recessed can lighting and a massive Walk-In Pantry that provides superior storage capacitya truly valuable feature for modern family living. The seamless flow between the kitchen and living area ensures you're always part of the action, whether you're preparing a meal or relaxing with guests.Retreat to the luxurious master suite, a private haven within this exceptional new home. Here, youll find a spa-inspired en-suite bathroom equipped with a sleek double master vanity to eliminate morning congestion. The separate, dedicated bathing areasincluding a deep Master Garden Tub for relaxing soaks and a pristine separate showeroffer true versatility and comfort. The suite is completed by a generously sized Walk-In Master Closet, providing abundant space and organization.The three additional well-appointed bedrooms offer flexibility to accommodate a growing family, a productive home office, or a personal gym. The practical features continue outside with a spacious Two Car Garage for secure parking and a beautiful Covered Rear Patio. This extended outdoor living space is perfect for enjoying the outdoors year-r...
Sales Office
All tours are by appointment only. Please contact sales office to schedule.
Home Details
Home Type
- Single Family
Parking
- 2 Car Attached Garage
- Front Facing Garage
Home Design
- New Construction
Interior Spaces
- 1,961 Sq Ft Home
- 1-Story Property
- Ceiling Fan
- Recessed Lighting
- Mud Room
- Formal Entry
- Living Room
- Combination Kitchen and Dining Room
- Smart Thermostat
Kitchen
- Breakfast Room
- Eat-In Kitchen
- Breakfast Bar
- Walk-In Pantry
- Range Hood
- Dishwasher
- Stainless Steel Appliances
- Kitchen Island
- Granite Countertops
- Prep Sink
Flooring
- Carpet
- Vinyl
Bedrooms and Bathrooms
- 4 Bedrooms
- Primary Bedroom Suite
- Walk-In Closet
- 2 Full Bathrooms
- Primary bathroom on main floor
- Double Vanity
- Secondary Bathroom Double Sinks
- Soaking Tub
- Bathtub with Shower
- Walk-in Shower
Laundry
- Laundry Room
- Laundry on main level
Utilities
- Central Heating and Cooling System
- Heating System Uses Gas
- Programmable Thermostat
- Tankless Water Heater
Additional Features
- Covered Patio or Porch
- Landscaped
Community Details
- Property has a Home Owners Association
Map
About the Builder
- Fairhaven
- 2300 Youngsville Hwy
- 1710 Youngsville Hwy
- 207 Sabal Bend Dr
- 103 Sabal Leaf Ln
- 214 Sabal Grove Ln
- 106 Sabal Grove Ln
- 204 Sabal Grove Ln
- 211 Sabal Grove Ln
- 104 Sabal Grove Ln
- 212 Sabal Grove Ln
- 140 Youngsville Hwy
- 309 Sunset Palm Ct
- 307 Sunset Palm Ct
- 302 Sunset Palm Ct
- 207 Sunset Palm Ct
- 305 Sunset Palm Ct
- 111 Carmelite Cir
- 106 Perdu Turn Ln
- 110 Trailing Oaks Dr


