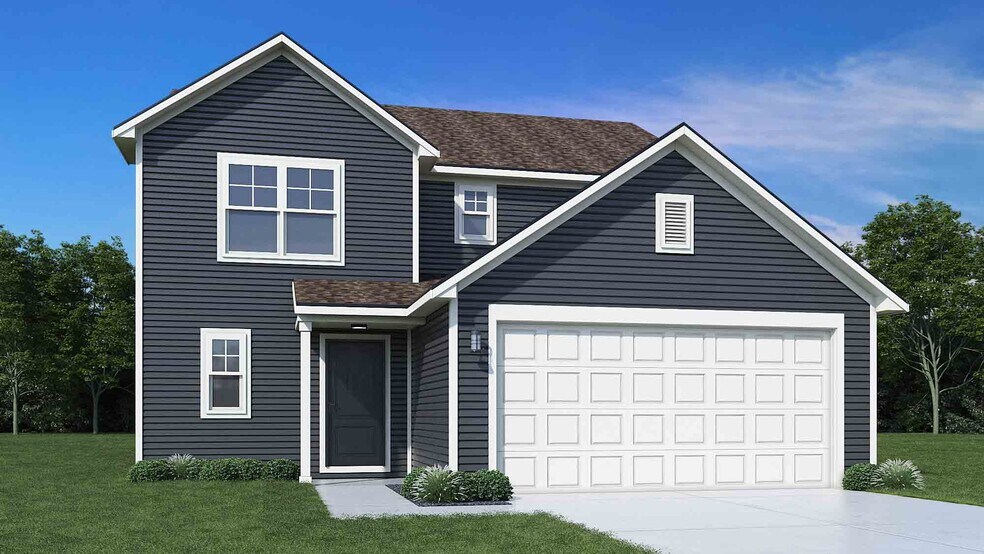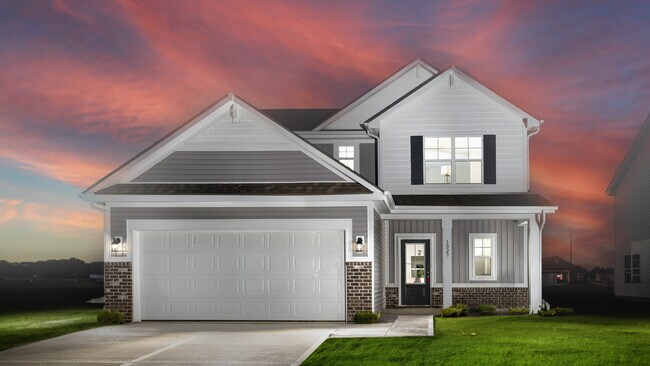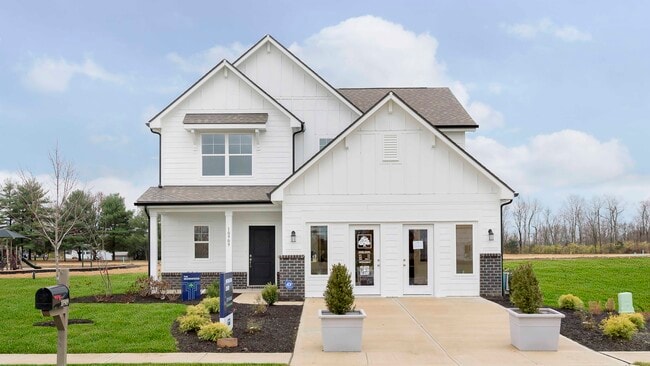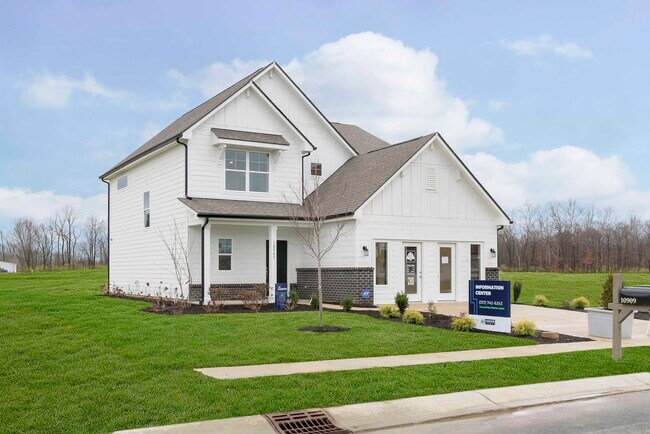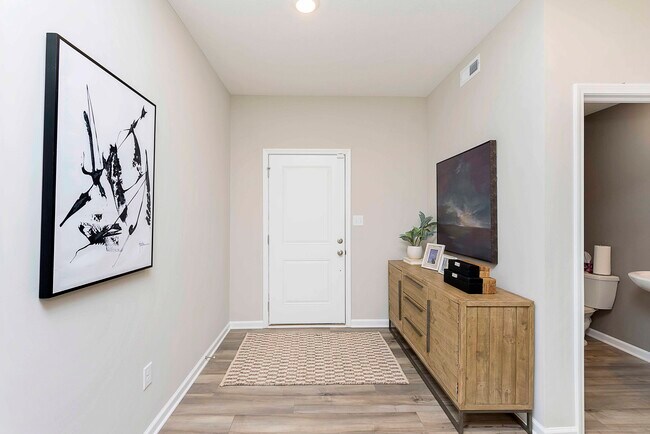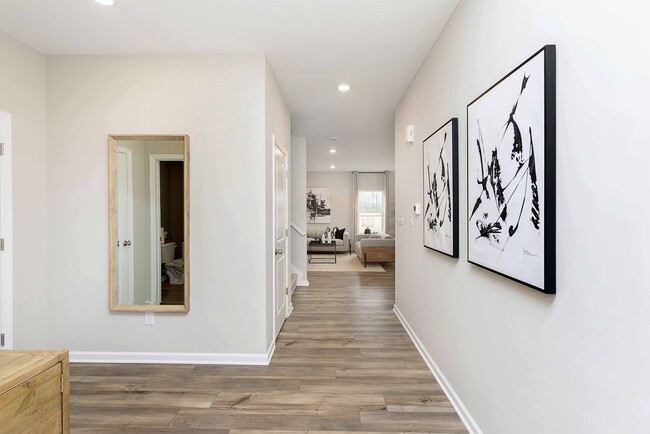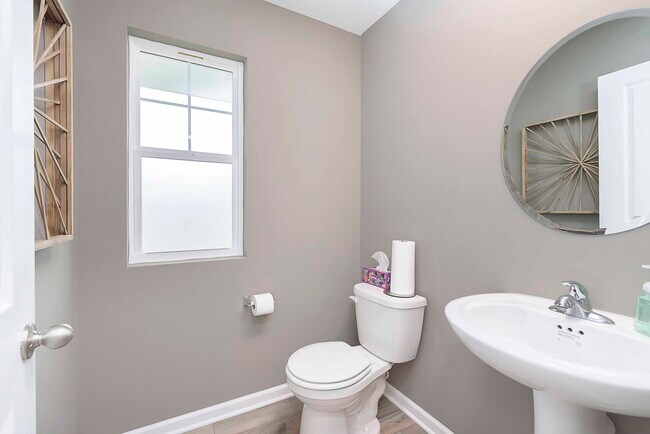
Estimated payment starting at $1,900/month
Highlights
- New Construction
- Primary Bedroom Suite
- Views Throughout Community
- Mt. Vernon Middle School Rated A-
- Clubhouse
- Loft
About This Floor Plan
Introducing the Ironwood by Arbor Homes where openness meets functionality in a thoughtfully designed floorplan.Step into a welcoming foyer with a convenient powder room near the front of the home. The garage includes built-in storage and direct access to the mudroom, perfect for stowing away sports gear or bikes during winter.The spacious great room is ideal for relaxing or entertaining guests, with the option to add a cozy fireplace for colder months. Just off the great room, the caf provides the perfect spot for family meals, while an optional sunroom lets you enjoy every season in comfort.Home chefs will love the L-shaped kitchen, designed for both style and efficiency. With cabinets lining the walls, a walk-in pantry, and a large central island, youll have plenty of space for cooking, serving, and spending time together.Upstairs, three bedrooms each include their own walk-in closet for ample storage. The large loft offers flexible space for gaming, lounging, or can be converted into a fourth bedroom. The private primary suite serves as a relaxing retreat with optional windows and bath upgrades to create your ideal escape.Visit an Arbor Homes community today to learn more about The Ironwood and discover how you can make it your own.
Sales Office
All tours are by appointment only. Please contact sales office to schedule.
Home Details
Home Type
- Single Family
Parking
- 2 Car Attached Garage
- Front Facing Garage
Home Design
- New Construction
Interior Spaces
- 2-Story Property
- Fireplace
- Mud Room
- Great Room
- Combination Kitchen and Dining Room
- Loft
Kitchen
- Walk-In Pantry
- Kitchen Island
Bedrooms and Bathrooms
- 3 Bedrooms
- Primary Bedroom Suite
- Walk-In Closet
- Powder Room
- Dual Vanity Sinks in Primary Bathroom
- Bathtub with Shower
Laundry
- Laundry Room
- Laundry on upper level
- Washer and Dryer Hookup
Outdoor Features
- Front Porch
Community Details
Overview
- Views Throughout Community
- Pond in Community
Amenities
- Clubhouse
Recreation
- Community Pool
Map
Other Plans in Heron Creek
About the Builder
- Heron Creek
- 7604 Brownstone Ct
- 6130 W 300 N
- 0 W North St Unit MBR22013036
- Rockridge
- Parkview Village
- Grant's Corner - Single Family Homes
- Pennington
- 7111 Lillian Place
- Clifton Trace
- Towns at Pennsy
- Courtyards at Bellewood - The
- 10809 Penwell Way
- 10807 Penwell Way
- 11700 E 30th St
- 0 W 300 N Unit MBR21862763
- 700 North W
- Midelton - Arrival Product
- 4902 N 700 W
- 10020 E 25th St
