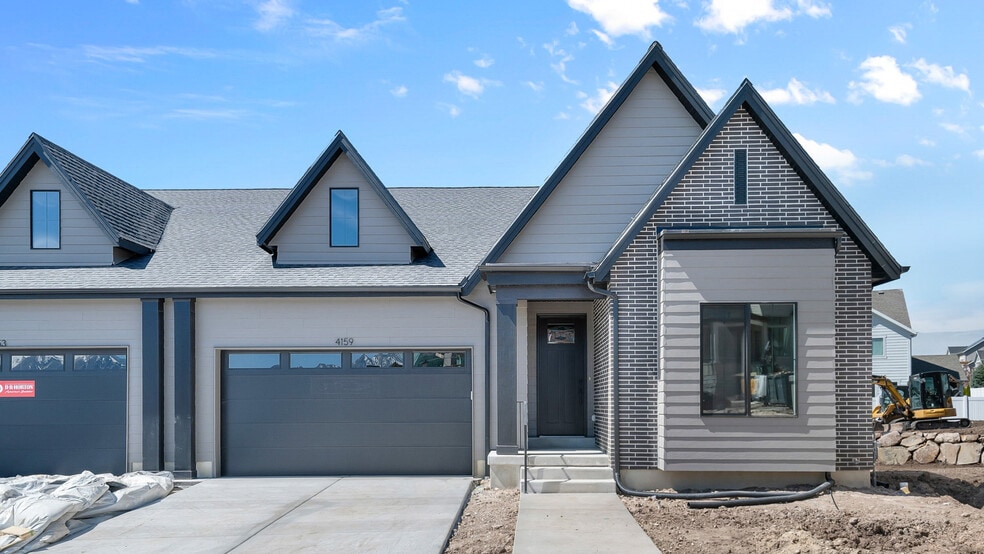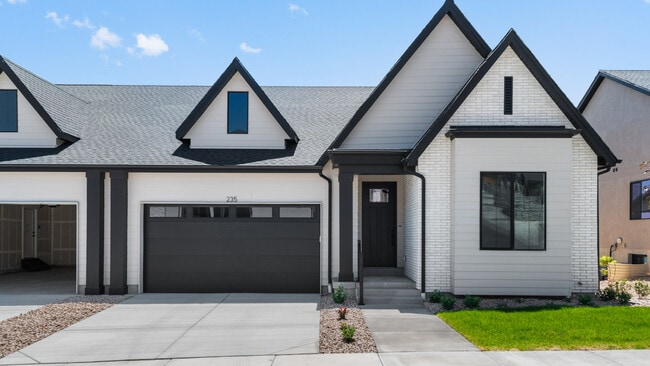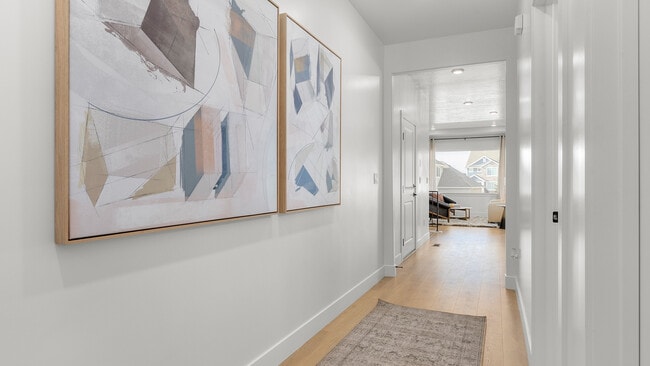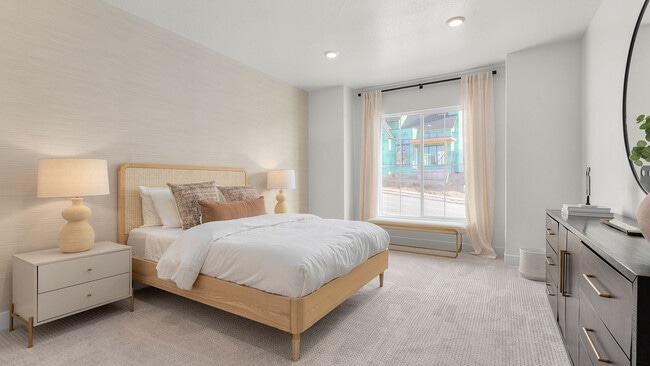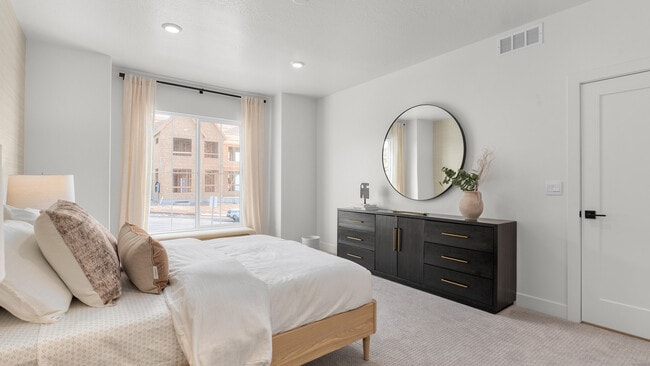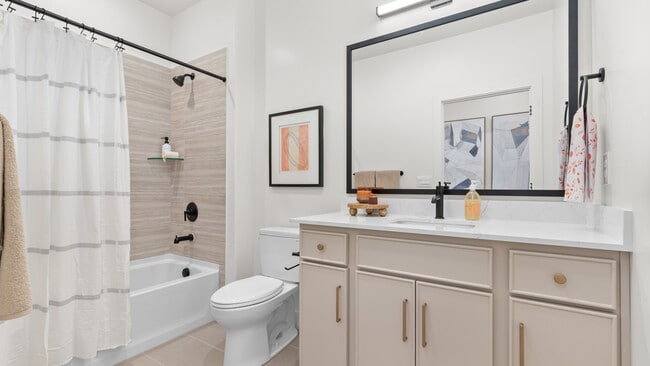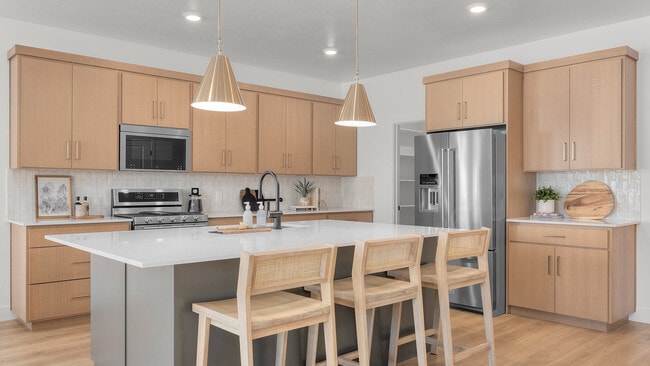
Estimated payment starting at $4,485/month
Highlights
- New Construction
- Primary Bedroom Suite
- No HOA
- Belmont Elementary Rated A-
- Premium Lot
- Covered Patio or Porch
About This Floor Plan
Located in Lehi’s premium master-planned community Inverness, the Irvine single-story twinhome has a well-organized layout that takes advantage of every inch of its square footage. The Irvine features 2 bedrooms, 2 bathrooms, a 2-car garage and toy-garage area, and a covered porch and covered patio. An unfinished basement adds the potential to more than double the square footage, with room for 2 future bedrooms, a future bath, future kitchenette and future family room, future storage and future second laundry room. Many of the lots include a walkout basement. Entering the home through the covered porch, an entry leads to a spacious, open-concept kitchen, dining area and family room. Both the dining area and family room provide access to a covered patio for entertaining and enjoying the outdoors. The kitchen has a walk-in pantry and a well-placed center island that can also provide additional seating. Entry through the 2-car garage provides direct access to the kitchen, making it easy to unload and put away groceries. A primary bedroom is located through a vestibule off the family room. This bedroom includes a full en suite bath and a walk-in closet. Hookups for stackable laundry machines in the walk-in closet offer the ultimate convenience for homeowners. The Irvine also has a secondary bedroom with a walk-in closet, and a second full bathroom, located just off the home’s front entry. Get in touch with us today to explore making the Irvine your ideal home in an ideal location.
Sales Office
| Monday - Tuesday |
11:00 AM - 6:00 PM
|
| Wednesday |
1:00 PM - 6:00 PM
|
| Thursday - Saturday |
11:00 AM - 6:00 PM
|
| Sunday |
Closed
|
Townhouse Details
Home Type
- Townhome
Parking
- 2 Car Attached Garage
- Front Facing Garage
Home Design
- New Construction
Interior Spaces
- 3,287 Sq Ft Home
- 1-Story Property
- Tray Ceiling
- Formal Entry
- Family Room
- Living Room
- Combination Kitchen and Dining Room
- Unfinished Basement
Kitchen
- Breakfast Bar
- Walk-In Pantry
- Dishwasher
- Kitchen Island
Flooring
- Carpet
- Vinyl
Bedrooms and Bathrooms
- 2 Bedrooms
- Primary Bedroom Suite
- Walk-In Closet
- 2 Full Bathrooms
- Double Vanity
- Private Water Closet
- Bathtub with Shower
- Walk-in Shower
Laundry
- Laundry Room
- Stacked Washer and Dryer
Additional Features
- Covered Patio or Porch
- Optional Finished Basement
- Central Air
Community Details
- No Home Owners Association
Map
Other Plans in Inverness
About the Builder
- Inverness
- Ridgeview
- 1057 W Seasons View Ct
- Lakeview Estates
- 257 E Levengrove Dr Unit 181
- 1192 W Reggio Cir Unit 330
- 4899 N Vialetto Way Unit 206
- 3080 N 1200 W
- La Ringhiera
- 2600 N 1200 W Unit 6
- 16072 S Fielding Hill Ln E Unit 1001
- Fox Canyon
- 281 E Levengrove Dr Unit 183
- 2191 W Swift Fox Dr Unit 274
- 2184 W Cape Fox Way N Unit 220
- 1672 S 70 W
- 2209 W Swift Fox Way Unit 271
- 2179 W Swift Fox Way Unit 276
- 1011 W Mountain Way Unit 316
- 15724 Rolling Bluff Dr
