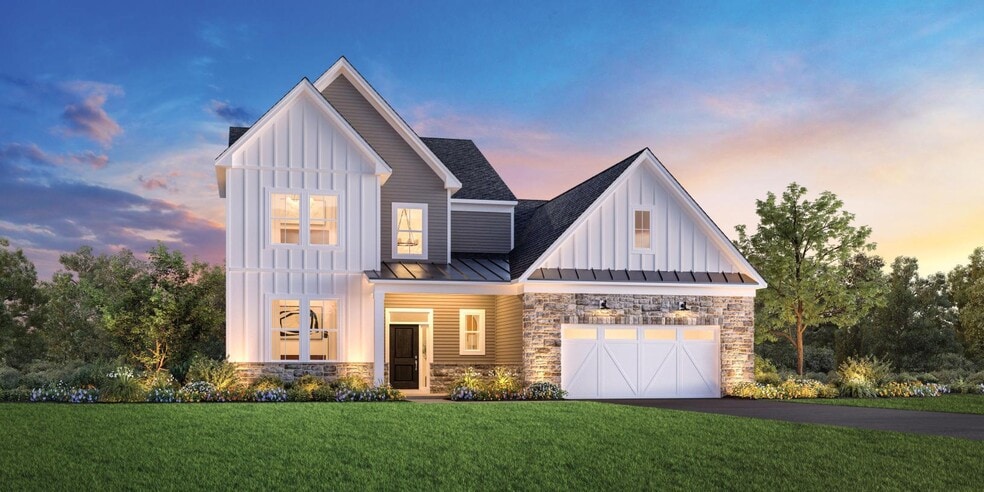
Estimated payment starting at $7,725/month
Highlights
- Fitness Center
- Active Adult
- Clubhouse
- New Construction
- Primary Bedroom Suite
- Main Floor Primary Bedroom
About This Floor Plan
The Irving showcases a thoughtfully designed residence highlighted by a soaring two-story foyer and a two-story great room. The grand great room leads to a two-story casual dining area that leads directly into a gourmet kitchen. The well-appointed kitchen includes a large center island with a breakfast bar and a generous walk-in pantry. The first-floor primary bedroom features a generous walk-in closet, and a luxurious private bath with a dual-sink vanity, a spacious shower, and a private water closet. Two first-floor secondary bedrooms have ample closet space and share a full hall bath for comfort and convenience. A versatile loft extends the living area and has views to the great room and foyer below. A third secondary bedroom has ample closet space and a full hall bath for family or guests. Additional highlights include a versatile flex room, a dedicated workspace, an everyday entry, and a spacious two-car garage with additional storage.
Builder Incentives
Take advantage of limited-time incentives on select homes during Toll Brothers Holiday Savings Event, 11/8-11/30/25.* Choose from a wide selection of move-in ready homes, homes nearing completion, or home designs ready to be built for you.
Sales Office
All tours are by appointment only. Please contact sales office to schedule.
| Monday |
2:00 PM - 5:00 PM
|
| Tuesday |
10:00 AM - 5:00 PM
|
| Wednesday |
10:00 AM - 5:00 PM
|
| Thursday |
10:00 AM - 5:00 PM
|
| Friday |
10:00 AM - 5:00 PM
|
| Saturday |
10:00 AM - 5:00 PM
|
| Sunday |
10:00 AM - 5:00 PM
|
Home Details
Home Type
- Single Family
Parking
- 2 Car Attached Garage
- Front Facing Garage
Home Design
- New Construction
Interior Spaces
- 2-Story Property
- High Ceiling
- Mud Room
- Formal Entry
- Great Room
- Dining Area
- Loft
- Flex Room
Kitchen
- Walk-In Pantry
- Built-In Oven
- Built-In Microwave
- Dishwasher
- Kitchen Island
Bedrooms and Bathrooms
- 4 Bedrooms
- Primary Bedroom on Main
- Primary Bedroom Suite
- Walk-In Closet
- Powder Room
- Dual Vanity Sinks in Primary Bathroom
- Private Water Closet
- Bathtub with Shower
- Walk-in Shower
Laundry
- Laundry Room
- Laundry on main level
Outdoor Features
- Covered Patio or Porch
Community Details
Overview
- Active Adult
- Lawn Maintenance Included
- Pond in Community
Amenities
- Clubhouse
- Lounge
Recreation
- Tennis Courts
- Pickleball Courts
- Bocce Ball Court
- Fitness Center
- Community Pool
- Community Spa
- Putting Green
- Snow Removal
Map
Other Plans in Regency at Cranbury
About the Builder
- Regency at Cranbury
- 47 Brewer Way Unit 29
- 22 Brewer Way Unit 25
- 26 Brewer Way Unit 27
- 45 Brewer Way Unit 30
- Serenity Walk at Plainsboro
- 43 Brewer Way Unit 31
- 10 Mount Dr Unit HD
- 37 Brewer Way Unit 34
- 41 Brewer Way Unit 32
- 150 Dey Rd
- 7 Gulicks Ln
- 2657 Route 130
- 6 Ryan Rd
- 0-0 Route 130
- 3 Arthur Ln
- 2 Arthur Ln
- 8 Arthur Ln
- 36 Haypress Rd
- 71 Riverwalk
