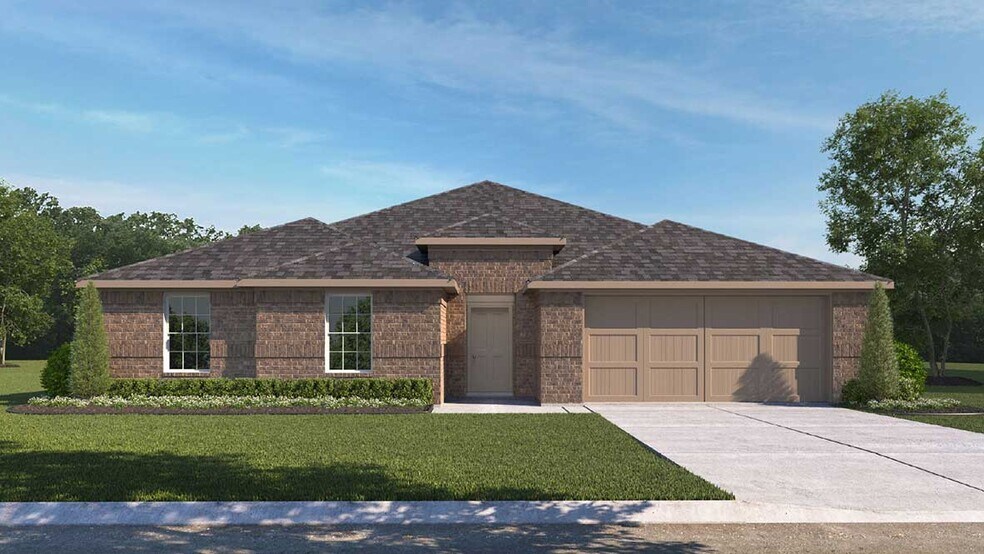
Estimated payment starting at $2,782/month
Highlights
- Waterpark
- Fitness Center
- Primary Bedroom Suite
- Dean Leaman Junior High School Rated A
- New Construction
- Community Lake
About This Floor Plan
The Irving is a single-story home with 5 bedrooms, 3 bathrooms, and a study, offering 2,594 square feet of living space. As you enter the foyer of the home, you will see a hallway on your left. Off this hallway, are three of the 4 extra bedrooms, as well as bathroom three. Continuing into the home, the foyer opens up to the dining room, family room, and kitchen. The kitchen has a large island that opens to the family room, perfect for entertaining. The kitchen also features beautiful countertops, stainless steel appliances, and a walk-in pantry. The large family room has tons of natural lighting and looks out to the large, covered patio. The study is located off of the family room and the final extra bedroom, bedroom two, is privately located at the back of the home, with its own bathroom, perfect for a guest suite. The main bedroom, bedroom 1, is also at the back of the home and has a huge walk-in closet. *Images and 3D tour are for illustration only and options may vary from home as built.
Sales Office
| Monday |
12:00 PM - 7:00 PM
|
| Tuesday |
10:00 AM - 7:00 PM
|
| Wednesday |
10:00 AM - 7:00 PM
|
| Thursday |
10:00 AM - 7:00 PM
|
| Friday |
10:00 AM - 7:00 PM
|
| Saturday |
10:00 AM - 7:00 PM
|
| Sunday |
12:00 PM - 7:00 PM
|
Home Details
Home Type
- Single Family
Parking
- 2 Car Attached Garage
- Front Facing Garage
Home Design
- New Construction
Interior Spaces
- 1-Story Property
- Formal Entry
- Smart Doorbell
- Family or Dining Combination
- Home Office
- Attic
Kitchen
- Breakfast Bar
- Walk-In Pantry
- Built-In Range
- Built-In Microwave
- Dishwasher
- Stainless Steel Appliances
- Kitchen Island
Bedrooms and Bathrooms
- 5 Bedrooms
- Primary Bedroom Suite
- Walk-In Closet
- In-Law or Guest Suite
- 3 Full Bathrooms
- Primary bathroom on main floor
- Bathroom Fixtures
- Bathtub with Shower
- Walk-in Shower
Laundry
- Laundry Room
- Laundry on main level
- Washer and Dryer Hookup
Home Security
- Home Security System
- Smart Lights or Controls
- Smart Thermostat
Utilities
- Central Heating and Cooling System
- Programmable Thermostat
- Smart Home Wiring
- High Speed Internet
- Cable TV Available
Additional Features
- Covered Patio or Porch
- Lawn
Community Details
Overview
- Property has a Home Owners Association
- Community Lake
Recreation
- Tennis Courts
- Soccer Field
- Pickleball Courts
- Community Playground
- Fitness Center
- Waterpark
- Lap or Exercise Community Pool
- Splash Pad
- Park
- Tot Lot
- Recreational Area
- Trails
Map
Move In Ready Homes with this Plan
Other Plans in Tamarron West - Tamarron
About the Builder
- Tamarron West - Tamarron
- 31231 S Eden Manor Loop
- 31207 S Eden Manor Loop
- 31250 Riley Heights Dr
- 31254 Riley Heights Dr
- 31246 Riley Heights Dr
- 31242 Riley Heights Dr
- 4414 Noah Grove Ln
- 4418 Noah Grove Ln
- 31247 Riley Heights Dr
- 31230 Riley Heights Dr
- 4422 Noah Grove Ln
- 4426 Noah Grove Ln
- 31218 Riley Heights Dr
- 31214 Riley Heights Dr
- 4427 Noah Grove Ln
- 31219 Riley Heights Dr
- 4431 Noah Grove Ln
- 31215 Riley Heights Dr
- 32503 Pecan Hill Dr
