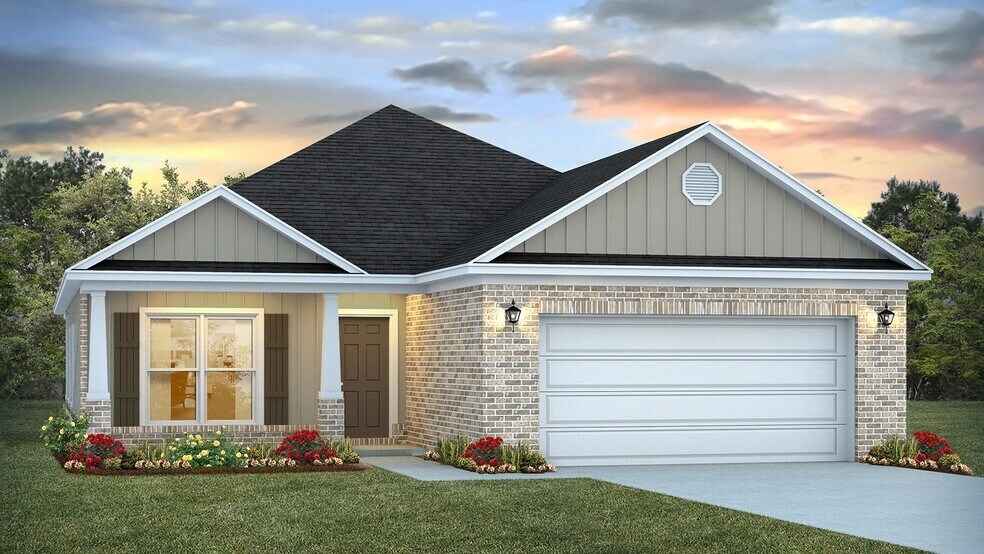
Estimated payment starting at $2,199/month
Highlights
- On-Site Retail
- New Construction
- Clubhouse
- Spanish Fort Middle School Rated A-
- Primary Bedroom Suite
- Wooded Homesites
About This Floor Plan
Check out the stunning Isabella floorplan in Stonebridge of Spanish Fort, Alabama. The Isabella is a single-story home offering 1,948 square feet of space with 4 bedrooms and 2 bathrooms. This home also includes a 2-car garage. As you enter the Isabella, the foyer leads to the utility room off the garage. The fabulous, open kitchen features an island and a separate dining area. The kitchen opens to the great room with access to the back porch, making a seamless flow for entertaining or daily activities. Your retreat will be the private suite, which is on the back side of the home. It boasts a large walk-in closet, ensuite, separate linen closet, dual sinks, and large soaking tub. The third and fourth bedrooms are separated by a hall closet, and the second full bathroom features a linen closet and shower and tub combination. Schedule your tour to learn more about this wonderful plan today and find your new home in Stonebridge today!This home is a ''Smart Home,'' a standard package that includes a Kwikset lock, Sky Bell, and digital thermostat, all of which are integrated with the Qolsys IQ touch panel and an Echo Dot device. This home is being built to Gold FORTIFIED HomeTM certification. See a sales representative for details. Pictures are of similar home and not necessarily of subject property, including interior and exterior colors, options, and finishes. Buyer to verify all information during due diligence.Stonebridge is located in a quiet area of Spanish Fort, with close proximity to all the excitement in Spanish Fort, Daphne, and Fairhope. This community is full of amenities including pools, a clubhouse, playground, bocce ball court, two tennis courts, basketball court, putting green, and whiffle ball field. This community is also home to Stonebridge Elementary School.
Sales Office
| Monday - Saturday |
10:00 AM - 5:00 PM
|
| Sunday |
1:00 PM - 5:00 PM
|
Home Details
Home Type
- Single Family
Parking
- 2 Car Attached Garage
- Front Facing Garage
Home Design
- New Construction
Interior Spaces
- 1,948 Sq Ft Home
- 1-Story Property
- Smart Doorbell
- Great Room
- Open Floorplan
- Dining Area
Kitchen
- Breakfast Area or Nook
- Walk-In Pantry
- Stainless Steel Appliances
- Kitchen Island
Bedrooms and Bathrooms
- 4 Bedrooms
- Primary Bedroom Suite
- Walk-In Closet
- 2 Full Bathrooms
- Primary bathroom on main floor
- Double Vanity
- Private Water Closet
- Soaking Tub
Laundry
- Laundry Room
- Laundry on main level
Home Security
- Smart Lights or Controls
- Smart Thermostat
Outdoor Features
- Covered Patio or Porch
Community Details
Overview
- Wooded Homesites
Amenities
- Community Fire Pit
- On-Site Retail
- Clubhouse
Recreation
- Tennis Courts
- Baseball Field
- Soccer Field
- Community Basketball Court
- Bocce Ball Court
- Community Playground
- Community Pool
- Park
Map
Other Plans in Stonebridge
About the Builder
- Stonebridge
- Independence
- 30603 Asheville Rd
- Rayne Plantation
- Brentwood
- 37 Wildflower Trail Unit 37
- 31775 State Highway 59
- 33192 Stables Dr Unit B
- 33228 Stables Dr Unit A
- 33228 Stables Dr Unit B
- 33228 Stables Dr Unit A
- 31420 Jessie Rd
- Churchill
- 0 Us Highway 31
- 12833 Ward Rd
- 12150 Bromley Rd Unit /8
- 12164 Bromley Rd Unit /7
- 25413 Highway 59
- 0 Jimmy Faulkner Dr Unit 390083
- 0 Jimmy Faulkner Dr Unit 5 383532






