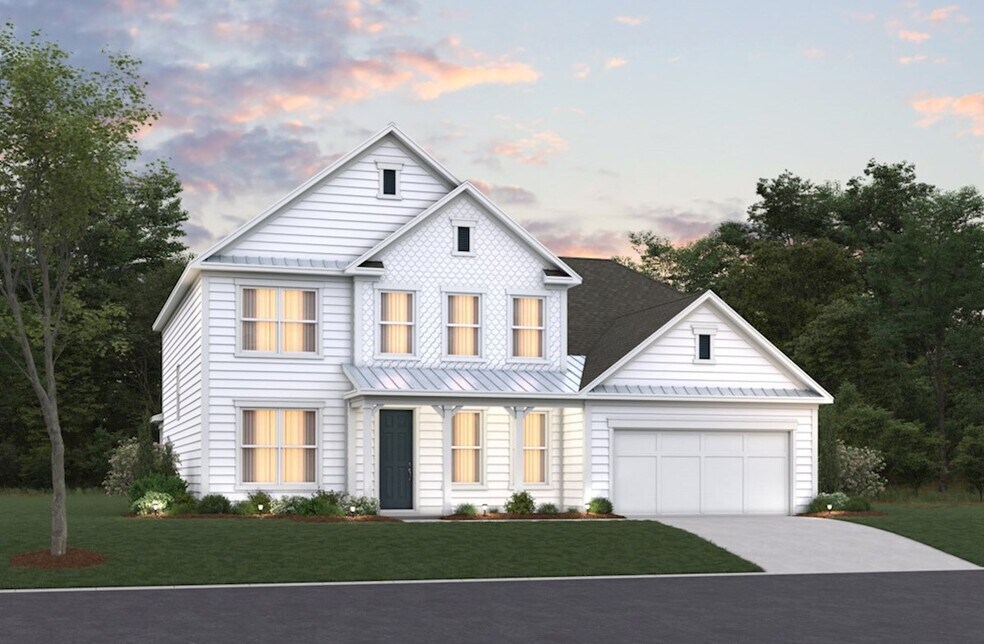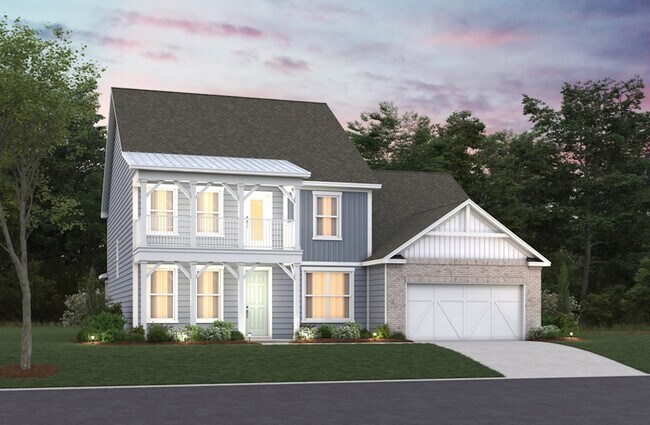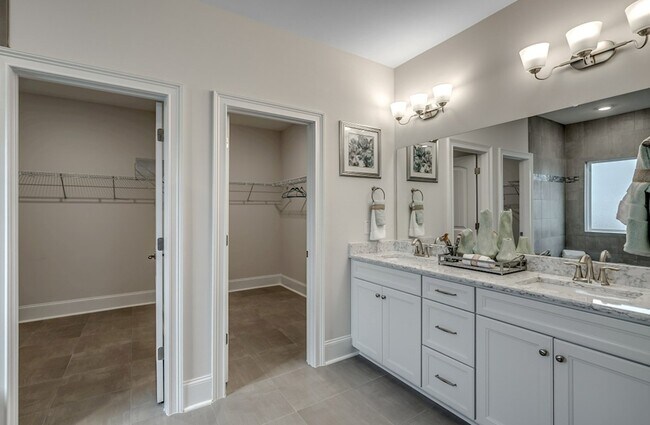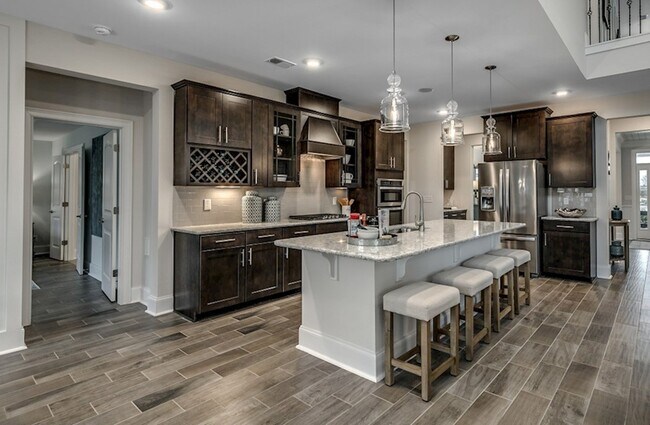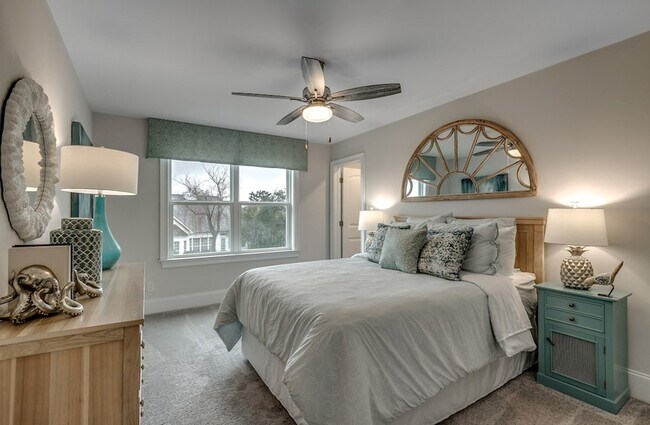Estimated payment starting at $3,285/month
Total Views
1,625
3 - 5
Beds
3.5
Baths
3,097+
Sq Ft
$161+
Price per Sq Ft
Highlights
- Beach
- Fitness Center
- Solar Power System
- Riverside Elementary School Rated A-
- New Construction
- Primary Bedroom Suite
About This Floor Plan
This home is located at Ivey Plan, Longs, SC 29568 and is currently priced at $499,000, approximately $138 per square foot. Ivey Plan is a home located in Horry County with nearby schools including Riverside Elementary School, North Myrtle Beach Middle School, and North Myrtle Beach High School.
Home Details
Home Type
- Single Family
Lot Details
- Landscaped
- Lawn
HOA Fees
- $158 Monthly HOA Fees
Parking
- 2 Car Attached Garage
- Front Facing Garage
Home Design
- New Construction
- Spray Foam Insulation
Interior Spaces
- 2-Story Property
- High Ceiling
- Recessed Lighting
- Double Pane Windows
- Mud Room
- Great Room
- Combination Kitchen and Dining Room
- Home Office
- Loft
- Pest Guard System
- Attic
Kitchen
- Breakfast Room
- Eat-In Kitchen
- Breakfast Bar
- Walk-In Pantry
- Butlers Pantry
- Whirlpool Built-In Range
- Whirlpool Built-In Microwave
- Whirlpool ENERGY STAR Qualified Dishwasher
- Stainless Steel Appliances
- Kitchen Island
- Quartz Countertops
- Disposal
Flooring
- Tile
- Luxury Vinyl Plank Tile
Bedrooms and Bathrooms
- 3 Bedrooms
- Primary Bedroom on Main
- Primary Bedroom Suite
- Walk-In Closet
- Powder Room
- Primary bathroom on main floor
- Quartz Bathroom Countertops
- Dual Vanity Sinks in Primary Bathroom
- Private Water Closet
- Freestanding Bathtub
- Bathtub with Shower
- Walk-in Shower
- Ceramic Tile in Bathrooms
Laundry
- Laundry Room
- Laundry on main level
- Washer and Dryer Hookup
Eco-Friendly Details
- Energy-Efficient Insulation
- ENERGY STAR Certified Homes
- Solar Power System
Outdoor Features
- Covered Patio or Porch
Utilities
- Central Heating and Cooling System
- High Speed Internet
- Cable TV Available
Community Details
Overview
- Association fees include lawn maintenance, ground maintenance
- Pond in Community
Amenities
- Community Fire Pit
- Clubhouse
Recreation
- Beach
- Pickleball Courts
- Community Playground
- Fitness Center
- Community Pool
- Dog Park
- Trails
Map
Nearby Homes
- TBD7 Marshfield Rd
- TBD4 Marshfield Rd
- TBD5 Marshfield Rd
- Marshfield - Gardens
- TBD6 Marshfield Rd
- TBD1 Marshfield Rd
- TBD2 Marshfield Rd
- TBD3 Marshfield Rd
- 9306 Long Meadow Way Unit Phase 1 Lot 155
- 9310 Long Meadow Way Unit Phase 1 lot 154
- 2621 Watershed Way Unit Phase 1 Lot 231
- 2605 Watershed Way Unit Phase 1 Lot 227
- 2609 Watershed Way Unit Phase 1 Lot 228
- 9408 Long Meadow Way Unit Phase 1 Lot 148
- 9530 Potters Pass Dr Unit Phase 1 Lot 178
- 9534 Potters Pass Dr Unit Phase 1 Lot 177
- 2319 Watershed Way Unit Phase 1 Lot 203
- TBD Coates Rd Unit TBD Highway 90, Whit
- TBD Willard Rd
- 323 Lineback Place Unit 40

